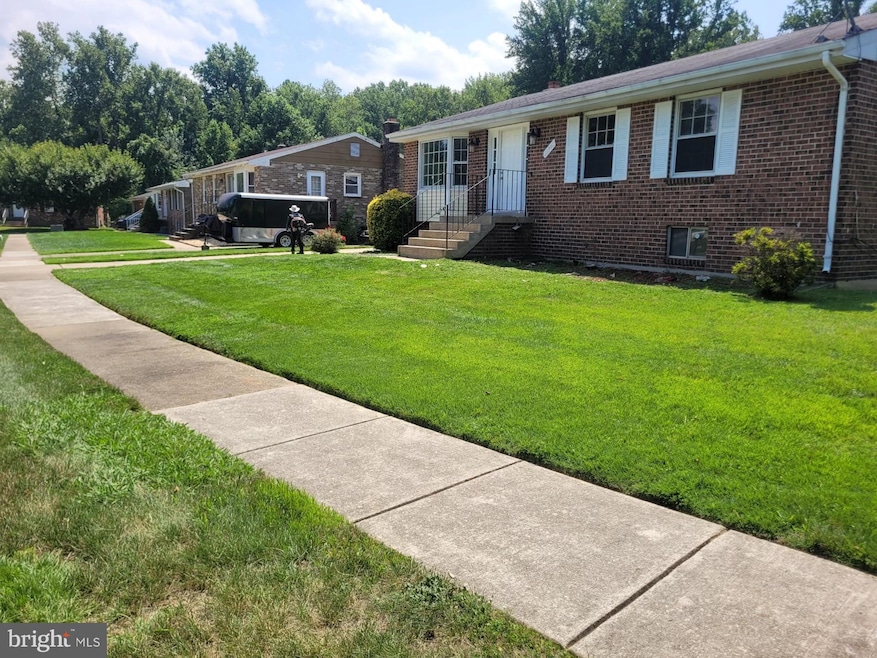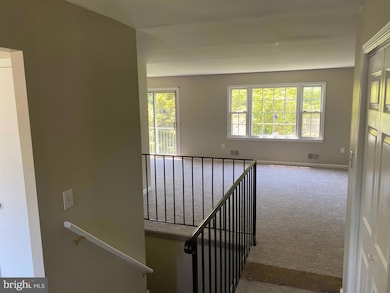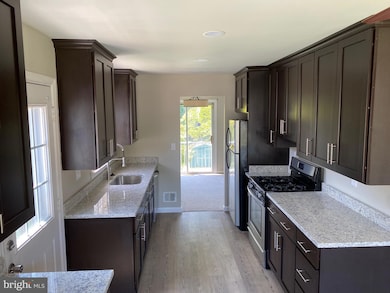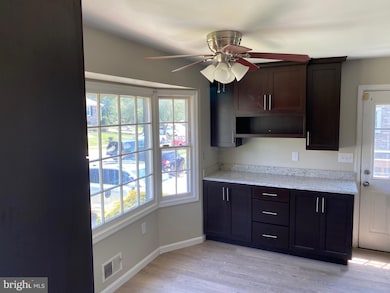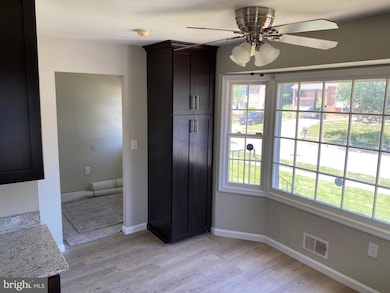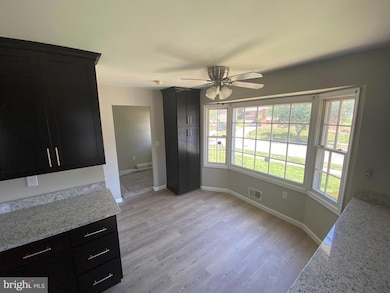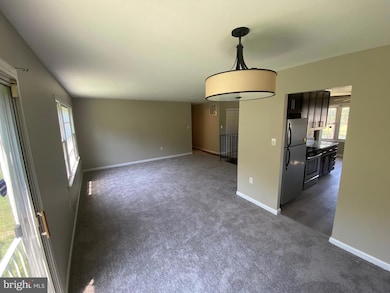11711 Butlers Branch Rd Clinton, MD 20735
Highlights
- View of Trees or Woods
- Rambler Architecture
- Central Heating and Cooling System
- Property is near a park
- No HOA
About This Home
Introducing two-level single-family home sitting on a spacious almost 1/4-acre lot, perfect for those seeking ample space both inside and out. This home boasts Upgraded kitchen and 4 spacious bedrooms, with 3 located upstairs, including a master bedroom with a private master bath, and a full bath in the hallway for the remaining 2 bedrooms. The main level features a large living/dining room combo, perfect for hosting guests or enjoying family time. Relax and unwind in the screened-in porch off the kitchen, the perfect spot for morning coffee or evening drinks. The fully finished basement boasts 1 additional bedroom with a large open area with fire place for entertaining, connected to a den that can be used as an office space or playroom.Large flat backing to woods yard is ideal for gatherings and perfect for pets to roam and play. Don't miss out on this wonderful opportunity to make this house your dream home!
Listing Agent
(240) 375-7589 jenniferdupree64@outlook.com Asset Realty, LLC License #500022 Listed on: 11/14/2025
Home Details
Home Type
- Single Family
Est. Annual Taxes
- $5,253
Year Built
- Built in 1981
Lot Details
- 6,904 Sq Ft Lot
- Property is zoned RE
Home Design
- Rambler Architecture
- Brick Exterior Construction
- Slab Foundation
Interior Spaces
- Property has 2 Levels
- Brick Fireplace
- Views of Woods
- Basement
Bedrooms and Bathrooms
Parking
- 2 Parking Spaces
- 2 Driveway Spaces
- Off-Street Parking
Location
- Property is near a park
Utilities
- Central Heating and Cooling System
- Natural Gas Water Heater
Listing and Financial Details
- Residential Lease
- Security Deposit $3,400
- The owner pays for trash collection
- No Smoking Allowed
- 15-Month Lease Term
- Available 12/15/25
- Assessor Parcel Number 17090920686
Community Details
Overview
- No Home Owners Association
- Boniwood Subdivision
Pet Policy
- No Pets Allowed
Map
Source: Bright MLS
MLS Number: MDPG2183472
APN: 09-0920686
- 11603 Butlers Branch Rd
- 11614 Cosca Park Dr
- 5210 W Boniwood Turn
- 5845 E Boniwood Turn
- 5510 E Boniwood Turn
- 12212 Birchview Dr
- 11400 Cosca Park Place
- 11403 Cosca Park Place
- 12118 Birchview Dr
- 6205 Brooke Jane Dr
- 5904 Saint Pauls Bluff
- 6208 Teaberry Way
- 5611 Savannah Dr
- 11422 Brandywine Rd
- 11313 Marlee Ave
- 6309 Elm Way
- 6201 Savannah Dr
- 5707 Savannah Dr
- 6710 Eilerson St
- 11501 Hermitt St
- 11612 Cosca Park Dr
- 11653 Cosca Park Dr
- 5731 E Boniwood Turn
- 6307 Willow Way
- 6100 Oglethorpe Mill Dr
- 12501 Brandywine Rd
- 5704 Darlene Dr
- 7015 Groveton Dr
- 6943 Cloverfield Ln
- 6100 Hellen Lee Dr
- 6112 Armor Dr
- 7001 Chain Fern Ct
- 9508 Temple Hill Rd
- 9511 Pin Oak St
- 8403 Black Willow Ct
- 4410 Tuskeegee Place
- 9624 Stuart Ln
- 10107 Mike Rd
- 13607 Corinthian Ln
- 4504 Hiwassee Dr
