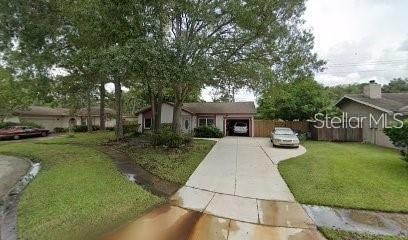
11711 Cypress Park St Tampa, FL 33624
Beacon Meadows NeighborhoodHighlights
- In Ground Pool
- Open Floorplan
- Main Floor Primary Bedroom
- Carrollwood Elementary School Rated A-
- Family Room with Fireplace
- <<bathWithWhirlpoolToken>>
About This Home
As of April 2025Welcome to your dream home located in the Greater Carrollwood location. This is a 4/2 with Pool, yard, shed, patio with covering and bar. Additional screened in patio is connected to the master bed and bath. Located on a cul de sac in an amazing neighborhood with HOA.
Last Agent to Sell the Property
HOME PRIME REALTY LLC Brokerage Phone: 727-859-6576 License #3566553 Listed on: 12/27/2024

Home Details
Home Type
- Single Family
Est. Annual Taxes
- $1,529
Year Built
- Built in 1982
Lot Details
- 7,480 Sq Ft Lot
- West Facing Home
- Property is zoned PD
HOA Fees
- $13 Monthly HOA Fees
Parking
- 1 Car Attached Garage
Home Design
- Slab Foundation
- Shingle Roof
- Concrete Siding
- Block Exterior
Interior Spaces
- 1,232 Sq Ft Home
- Open Floorplan
- Partially Furnished
- Shelving
- Bar
- Ceiling Fan
- Family Room with Fireplace
- Family Room Off Kitchen
- Living Room
Kitchen
- Eat-In Kitchen
- <<builtInOvenToken>>
- Cooktop<<rangeHoodToken>>
- <<microwave>>
- Freezer
- Dishwasher
- Solid Wood Cabinet
- Disposal
Flooring
- Carpet
- Ceramic Tile
Bedrooms and Bathrooms
- 4 Bedrooms
- Primary Bedroom on Main
- 2 Full Bathrooms
- <<bathWithWhirlpoolToken>>
Laundry
- Laundry in Garage
- Dryer
- Washer
Outdoor Features
- In Ground Pool
- Courtyard
- Outdoor Storage
Utilities
- Central Heating and Cooling System
- Vented Exhaust Fan
- Thermostat
- Gas Water Heater
- High Speed Internet
- Cable TV Available
Community Details
- Beacon Meadows Unit Iii Association
- Beacon Meadows Unit Iii A Subdivision
Listing and Financial Details
- Visit Down Payment Resource Website
- Legal Lot and Block 57 / 4
- Assessor Parcel Number U-17-28-18-13L-000004-00057.0
Ownership History
Purchase Details
Home Financials for this Owner
Home Financials are based on the most recent Mortgage that was taken out on this home.Purchase Details
Home Financials for this Owner
Home Financials are based on the most recent Mortgage that was taken out on this home.Purchase Details
Home Financials for this Owner
Home Financials are based on the most recent Mortgage that was taken out on this home.Similar Homes in Tampa, FL
Home Values in the Area
Average Home Value in this Area
Purchase History
| Date | Type | Sale Price | Title Company |
|---|---|---|---|
| Warranty Deed | $460,000 | Milestone Title Services | |
| Warranty Deed | $320,000 | Smart Title | |
| Warranty Deed | $72,700 | -- |
Mortgage History
| Date | Status | Loan Amount | Loan Type |
|---|---|---|---|
| Open | $451,668 | FHA | |
| Previous Owner | $323,000 | New Conventional | |
| Previous Owner | $73,369 | New Conventional | |
| Previous Owner | $15,309 | New Conventional | |
| Previous Owner | $58,150 | No Value Available |
Property History
| Date | Event | Price | Change | Sq Ft Price |
|---|---|---|---|---|
| 04/04/2025 04/04/25 | Sold | $460,000 | +1.1% | $373 / Sq Ft |
| 12/27/2024 12/27/24 | Pending | -- | -- | -- |
| 12/27/2024 12/27/24 | For Sale | $455,000 | +42.2% | $369 / Sq Ft |
| 10/29/2024 10/29/24 | Sold | $320,000 | 0.0% | $260 / Sq Ft |
| 10/01/2024 10/01/24 | Pending | -- | -- | -- |
| 09/27/2024 09/27/24 | For Sale | $320,000 | -- | $260 / Sq Ft |
Tax History Compared to Growth
Tax History
| Year | Tax Paid | Tax Assessment Tax Assessment Total Assessment is a certain percentage of the fair market value that is determined by local assessors to be the total taxable value of land and additions on the property. | Land | Improvement |
|---|---|---|---|---|
| 2024 | $1,610 | $107,602 | -- | -- |
| 2023 | $1,529 | $104,468 | $0 | $0 |
| 2022 | $1,380 | $101,425 | $0 | $0 |
| 2021 | $1,354 | $98,471 | $0 | $0 |
| 2020 | $1,284 | $97,111 | $0 | $0 |
| 2019 | $1,214 | $94,928 | $0 | $0 |
| 2018 | $1,148 | $93,158 | $0 | $0 |
| 2017 | $1,367 | $135,766 | $0 | $0 |
| 2016 | $1,332 | $89,365 | $0 | $0 |
| 2015 | $1,343 | $88,744 | $0 | $0 |
| 2014 | $1,319 | $88,040 | $0 | $0 |
| 2013 | -- | $86,739 | $0 | $0 |
Agents Affiliated with this Home
-
Vladimir Arechavaleta
V
Seller's Agent in 2025
Vladimir Arechavaleta
HOME PRIME REALTY LLC
(813) 458-2805
1 in this area
28 Total Sales
-
Isabel Ramos Orta

Buyer's Agent in 2025
Isabel Ramos Orta
HOME PRIME REALTY LLC
(727) 859-6576
1 in this area
126 Total Sales
-
Carrington Lobban
C
Seller's Agent in 2024
Carrington Lobban
KELLER WILLIAMS TAMPA CENTRAL
(813) 865-0700
1 in this area
6 Total Sales
Map
Source: Stellar MLS
MLS Number: TB8332889
APN: U-17-28-18-13L-000004-00057.0
- 4608 Ridge Point Dr
- 11712 Palmer Dr
- 4209 Winding Willow Dr
- 4831 Cypress Tree Dr
- 4505 Old Saybrook Ave
- 11525 Country Oaks Dr
- 11320 Carrollwood Estates Dr
- 10910 Winter Oak Place
- 11020 Ashbourne Cir
- 3923 Hudson Ln
- 12010 Jackson Landing Place
- 12833 Darby Ridge Dr
- 4208 Carrollwood Village Dr
- 4002 Hudson Terrace
- 10810 Wingate Dr
- 11226 Thicket Ct
- 11227 Thicket Ct
- 4128 Carrollwood Village Dr
- 13304 Meadowwood Ct
- 11413 Galleria Dr
