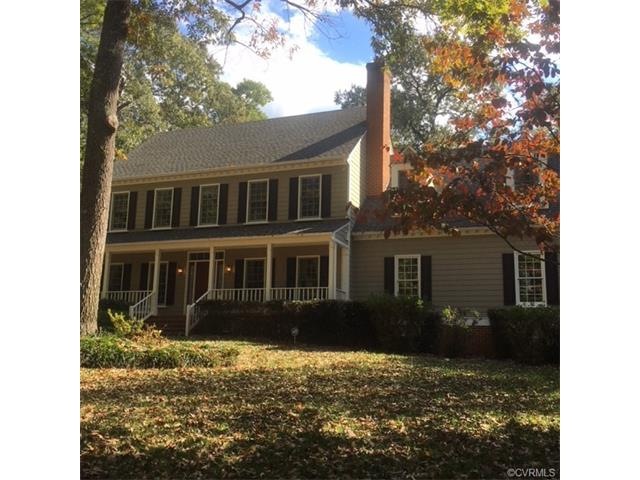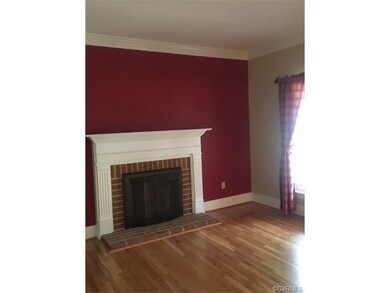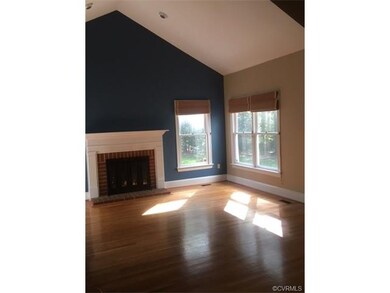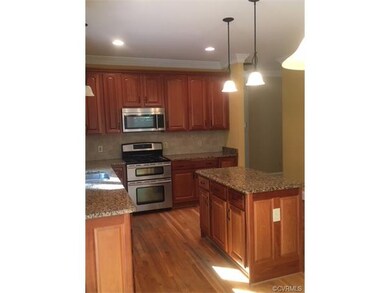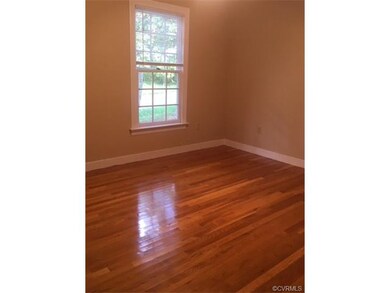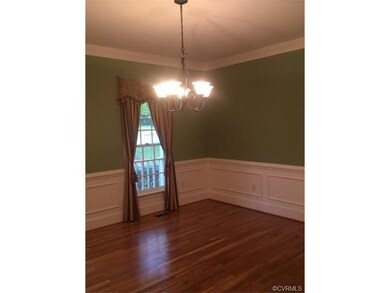
11711 Glendevon Rd Chesterfield, VA 23838
The Highlands NeighborhoodEstimated Value: $542,000 - $561,000
Highlights
- Lake Front
- Outdoor Pool
- Clubhouse
- Boat Dock
- Community Lake
- Deck
About This Home
As of December 2017Almost an acre lot. New roof 2017* Hardwood Floors*Granite in kitchen*Fire pit and Stone Patio* beautiful landscaping. Great open floorplan with vaulted ceilings. Big master bedroom has hardwood floors, a large master bathroom and big walk in closet. There are two wood burning fireplaces one in the formal living room and one in the great room. Kitchen has a Jenn air gas range, granite counter tops and island.
Last Listed By
Weichert Realtors Baron&Snipes License #0225035983 Listed on: 10/25/2017

Home Details
Home Type
- Single Family
Est. Annual Taxes
- $3,047
Year Built
- Built in 1993
Lot Details
- 0.94 Acre Lot
- Lake Front
- Zoning described as R25
HOA Fees
- $27 Monthly HOA Fees
Parking
- 2 Car Direct Access Garage
- Garage Door Opener
- Off-Street Parking
Home Design
- Frame Construction
- Composition Roof
- HardiePlank Type
- Hardboard
Interior Spaces
- 3,044 Sq Ft Home
- 2-Story Property
- High Ceiling
- Ceiling Fan
- 2 Fireplaces
- Wood Burning Fireplace
- Separate Formal Living Room
- Dining Area
- Crawl Space
- Washer and Dryer Hookup
Kitchen
- Eat-In Kitchen
- Gas Cooktop
- Dishwasher
- Kitchen Island
- Granite Countertops
- Disposal
Flooring
- Wood
- Partially Carpeted
- Ceramic Tile
Bedrooms and Bathrooms
- 4 Bedrooms
- En-Suite Primary Bedroom
- Walk-In Closet
- Hydromassage or Jetted Bathtub
Outdoor Features
- Outdoor Pool
- Deck
- Front Porch
Schools
- Gates Elementary School
- Matoaca Middle School
- Matoaca High School
Utilities
- Forced Air Zoned Heating and Cooling System
- Heating System Uses Natural Gas
- Gas Water Heater
- Septic Tank
Listing and Financial Details
- Tax Lot 38
- Assessor Parcel Number 761-64-93-27-800-000
Community Details
Overview
- The Highlands Subdivision
- Community Lake
- Pond in Community
Amenities
- Clubhouse
Recreation
- Boat Dock
- Community Basketball Court
- Community Playground
- Community Pool
Ownership History
Purchase Details
Home Financials for this Owner
Home Financials are based on the most recent Mortgage that was taken out on this home.Purchase Details
Home Financials for this Owner
Home Financials are based on the most recent Mortgage that was taken out on this home.Purchase Details
Home Financials for this Owner
Home Financials are based on the most recent Mortgage that was taken out on this home.Similar Homes in Chesterfield, VA
Home Values in the Area
Average Home Value in this Area
Purchase History
| Date | Buyer | Sale Price | Title Company |
|---|---|---|---|
| Riley Corey M | $334,900 | Attorney | |
| Purcell John | $255,000 | -- | |
| Pashby Brian E | -- | -- |
Mortgage History
| Date | Status | Borrower | Loan Amount |
|---|---|---|---|
| Open | Riley Corey Myles | $35,000 | |
| Open | Riley Corey M | $304,500 | |
| Previous Owner | Riley Corey M | $318,155 | |
| Previous Owner | Purcell John P | $166,809 | |
| Previous Owner | Pashby Brian E | $204,000 | |
| Previous Owner | Pashby Brian E | $25,000 |
Property History
| Date | Event | Price | Change | Sq Ft Price |
|---|---|---|---|---|
| 12/08/2017 12/08/17 | Sold | $334,900 | 0.0% | $110 / Sq Ft |
| 11/02/2017 11/02/17 | Pending | -- | -- | -- |
| 10/30/2017 10/30/17 | Price Changed | $334,900 | -2.9% | $110 / Sq Ft |
| 10/25/2017 10/25/17 | For Sale | $344,900 | -- | $113 / Sq Ft |
Tax History Compared to Growth
Tax History
| Year | Tax Paid | Tax Assessment Tax Assessment Total Assessment is a certain percentage of the fair market value that is determined by local assessors to be the total taxable value of land and additions on the property. | Land | Improvement |
|---|---|---|---|---|
| 2024 | $4,115 | $423,600 | $85,000 | $338,600 |
| 2023 | $3,686 | $405,000 | $77,000 | $328,000 |
| 2022 | $3,477 | $377,900 | $77,000 | $300,900 |
| 2021 | $3,373 | $348,100 | $77,000 | $271,100 |
| 2020 | $3,155 | $332,100 | $77,000 | $255,100 |
| 2019 | $3,133 | $329,800 | $77,000 | $252,800 |
| 2018 | $3,093 | $325,600 | $76,000 | $249,600 |
| 2017 | $3,107 | $323,600 | $74,000 | $249,600 |
| 2016 | $3,047 | $317,400 | $74,000 | $243,400 |
| 2015 | $2,997 | $309,600 | $72,000 | $237,600 |
| 2014 | $2,967 | $306,500 | $72,000 | $234,500 |
Agents Affiliated with this Home
-
Deirdre Portwood

Seller's Agent in 2017
Deirdre Portwood
Weichert Corporate
(804) 721-8517
3 in this area
50 Total Sales
-
Eric Walker

Buyer's Agent in 2017
Eric Walker
EXP Realty LLC
(804) 439-2880
4 in this area
192 Total Sales
Map
Source: Central Virginia Regional MLS
MLS Number: 1737901
APN: 761-64-93-27-800-000
- 8611 Glendevon Ct
- 11424 Shellharbor Ct
- 8510 Heathermist Ct
- 11320 Glendevon Rd
- 11436 Brant Hollow Ct
- 12012 Buckrudy Terrace
- 11719 Burray Rd
- 11513 Barrows Ridge Ln
- 11400 Shorecrest Ct
- 12024 Buckrudy Terrace
- 12030 Buckrudy Terrace
- 11950 Nash Rd
- 12042 Buckrudy Terrace
- 12054 Buckrudy Terrace
- 8831 Whistling Swan Rd
- 11324 Regalia Dr
- 8313 Kalliope Ct
- 8907 First Branch Ln
- 9106 Avocet Ct
- 8309 Regalia Ct
- 11711 Glendevon Rd
- 11721 Glendevon Rd
- 11701 Glendevon Rd
- 11712 Glendevon Terrace
- 11722 Glendevon Terrace
- 8600 Braystone Dr
- 11702 Glendevon Terrace
- 11801 Glendevon Rd
- 11802 Glendevon Terrace
- 11700 Glendevon Rd
- 11800 Glendevon Rd
- 8530 Glendevon Dr
- 8520 Glendevon Dr
- 11810 Glendevon Terrace
- 11610 Glendevon Rd
- 11803 Glendevon Rd
- 11719 Glendevon Terrace
- 11709 Glendevon Terrace
- 11802 Glendevon Rd
- 11803 Glendevon Terrace
