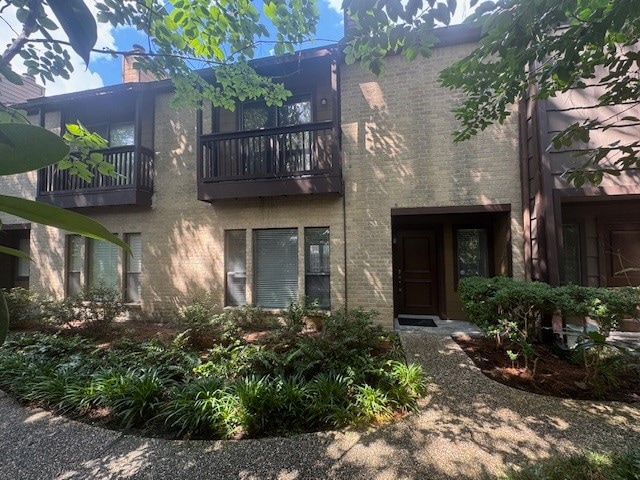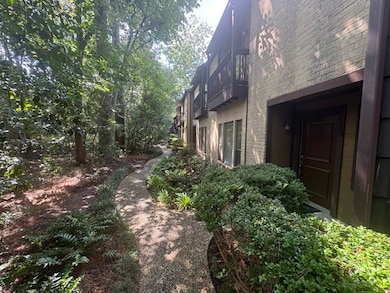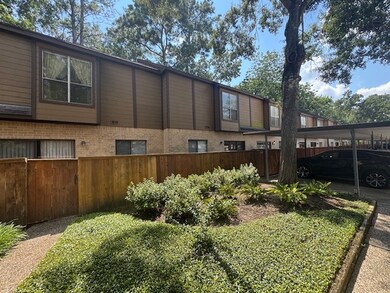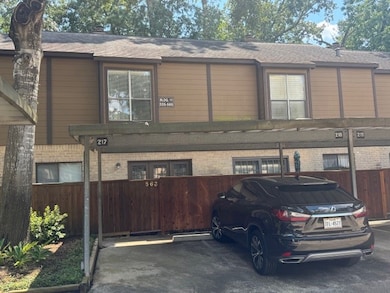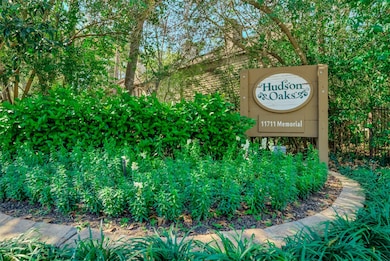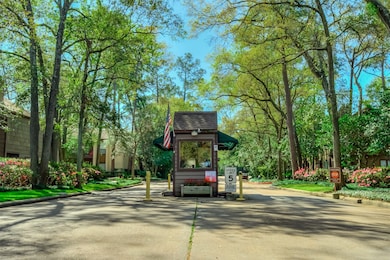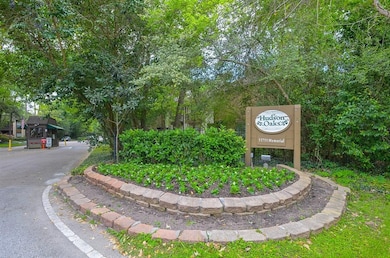11711 Memorial Dr Unit 563 Houston, TX 77024
Memorial NeighborhoodHighlights
- Gated with Attendant
- In Ground Pool
- Wooded Lot
- Memorial Drive Elementary School Rated A
- 8.06 Acre Lot
- Traditional Architecture
About This Home
Welcome to this stunningly renovated 2 bed 2.5 bath condo in the esteemed Hudson Oaks community. Situated between Bunker Hill Village and Piney Point, this residence boasts 1426 sqft of living space, 24-hr manned entrance, 2 covered carports directly behind unit off a private fenced patio, Opened kitchen w upgrades, Like new LG stainless steel appliances, wood-burning fireplaces in living and master, wood floors, balcony with treehouse views of primary, large primary bedroom with huge walk-in closet. Rent includes cable TV, water/sewer, grounds maintenance, security, and pool access. French doors to finished off patio for evenings and morning coffee. Zoned to acclaimed Spring Branch Independent School District!, this unit offers peaceful forest views and seclusion right off memorial and in the villages. Don't miss out on this exceptional opportunity for luxurious living in a prime location! Minutes to award winning restaurants, City Center shopping, very centrally located!
Condo Details
Home Type
- Condominium
Est. Annual Taxes
- $4,983
Year Built
- Built in 1977
Lot Details
- South Facing Home
- Home Has East or West Exposure
- Fenced Yard
- Wooded Lot
Home Design
- Traditional Architecture
- Patio Home
Interior Spaces
- 1,426 Sq Ft Home
- 2-Story Property
- High Ceiling
- Ceiling Fan
- 2 Fireplaces
- Wood Burning Fireplace
- Family Room Off Kitchen
- Combination Dining and Living Room
- Property Views
Kitchen
- Convection Oven
- Electric Oven
- Electric Range
- Microwave
- Dishwasher
- Disposal
Flooring
- Engineered Wood
- Carpet
Bedrooms and Bathrooms
- 2 Bedrooms
- Bathtub with Shower
Laundry
- Dryer
- Washer
Home Security
Parking
- 2 Detached Carport Spaces
- Assigned Parking
Eco-Friendly Details
- ENERGY STAR Qualified Appliances
Outdoor Features
- In Ground Pool
- Balcony
- Terrace
Schools
- Memorial Drive Elementary School
- Spring Branch Middle School
- Memorial High School
Utilities
- Central Heating and Cooling System
- Cable TV Available
Listing and Financial Details
- Property Available on 8/4/25
- 12 Month Lease Term
Community Details
Overview
- Resc Association
- Hudson Oaks T/H Condo Sec 02 Subdivision
Recreation
- Community Pool
Pet Policy
- Call for details about the types of pets allowed
- Pet Deposit Required
Security
- Gated with Attendant
- Fire and Smoke Detector
Map
Source: Houston Association of REALTORS®
MLS Number: 23051185
APN: 1144530110005
- 11711 Memorial Dr Unit 570
- 11711 Memorial Dr Unit 55
- 11711 Memorial Dr Unit 21
- 11711 Memorial Dr Unit 565
- 11711 Memorial Dr Unit 695
- 11711 Memorial Dr Unit 644
- 11711 Memorial Dr Unit 285
- 11711 Memorial Dr Unit 371
- 11711 Memorial Dr Unit 129
- 11711 Memorial Dr Unit 251
- 11711 Memorial Dr Unit 573
- 11711 Memorial Dr Unit 545
- 11711 Memorial Dr Unit 276
- 11711 Memorial Dr Unit 13
- 11711 Memorial Dr Unit 367
- 148 Sugarberry Cir
- 31 Knipp Rd
- 251 Sugarberry Cir
- 22 Sugarberry Cir
- 11722 Claywood St
- 11711 Memorial Dr Unit 384
- 11711 Memorial Dr Unit 395
- 11711 Memorial Dr Unit 695
- 11711 Memorial Dr Unit 639
- 294 Sugarberry Cir
- 130 Sugarberry Cir
- 9344 Briar Forest Dr
- 9449 Briarforest Dr
- 2238 S Piney Point Rd Unit 209
- 2230 S Piney Point Rd Unit 219
- 2230 S Piney Point Rd Unit 210
- 2100 Tanglewilde St Unit 597
- 2100 Tanglewilde St Unit 534
- 2100 Tanglewilde St Unit 169
- 2100 Tanglewilde St Unit 551
- 2100 Tanglewilde St Unit 195
- 2100 Tanglewilde St Unit 344
- 2100 Tanglewilde St Unit 455
- 8515 Rising Stream Dr
- 2228 S Piney Point Rd Unit 109
