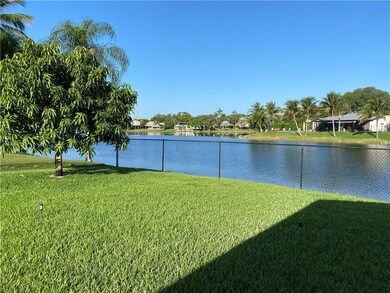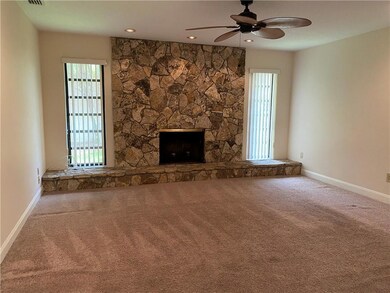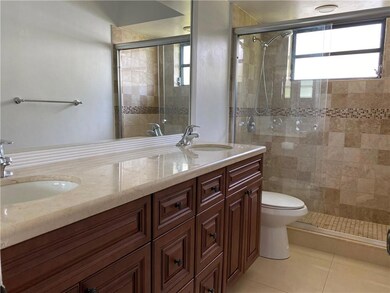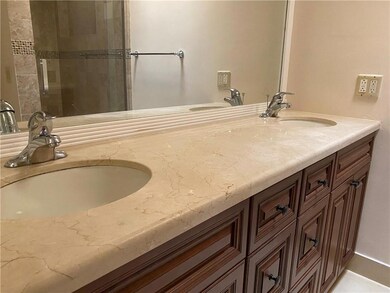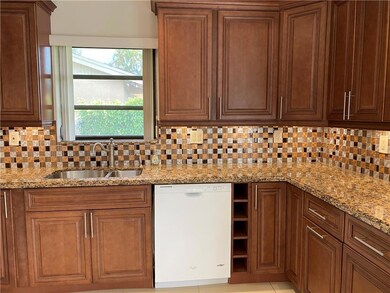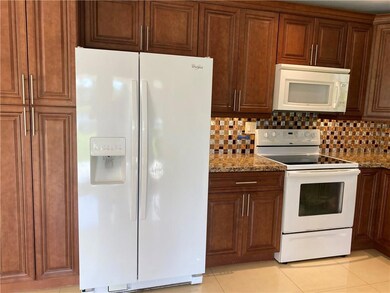
11711 Spinnaker Way Hollywood, FL 33026
Rock Creek NeighborhoodEstimated Value: $904,000 - $975,000
Highlights
- 100 Feet of Waterfront
- Fitness Center
- Canal Access
- Embassy Creek Elementary School Rated A
- Lake View
- Fruit Trees
About This Home
As of August 2022ENDLESS POSSIBILITIES. ONE OF THE LARGEST ONE STORY HOMES IN ROCK CREEK WITH 4 BEDROOMS & 3 1/2 BATHS. CAN EASILY CONVERT TO 5 BEDROOMS, AND CIRCULAR DRIVEWAY FOR ADDITIONAL PARKING. BRIGHT AND OPEN FLOOR PLAN. UPDATED KITCHEN AND ALL FULL BATHS. ALL FULL BATHS HAVE DUAL SINKS. 2 MASTER SUITES. FIREPLACE IN FAMILY ROOM. SPACIOUS LIVING AREA WITH POLISHED 24" X 24" PORCELIN TILES. HI-HATS INSTALLED THROUGHOUT THE HOUSE. 3 A/C UNITS. SEPARATE LAUNDRY ROOM WITH UTILITY SINK. IMPACT PATIO DOORS (3). GREAT NEIGHBORHOOD, BEST SCHOOLS. FITNESS CENTER IN COMMUNITY (SMALL MEMBERSHIP FEES APPLY) WITHIN WALKING DISTANCE INCLUDES GYM, POOL, BASKETBALL COURTS, AND TENNIS
Last Agent to Sell the Property
Rainbow Investment Realty Inc License #0704163 Listed on: 05/04/2022
Home Details
Home Type
- Single Family
Est. Annual Taxes
- $8,878
Year Built
- Built in 1979
Lot Details
- 0.26 Acre Lot
- 100 Feet of Waterfront
- East Facing Home
- Fenced
- Fruit Trees
- Property is zoned PUD
HOA Fees
- $55 Monthly HOA Fees
Parking
- 2 Car Garage
- Garage Door Opener
- Driveway
Home Design
- Flat Roof Shape
- Tile Roof
Interior Spaces
- 2,757 Sq Ft Home
- 1-Story Property
- Ceiling Fan
- Fireplace
- Blinds
- Family Room
- Sitting Room
- Combination Dining and Living Room
- Recreation Room
- Utility Room
- Lake Views
- Fire and Smoke Detector
Kitchen
- Breakfast Area or Nook
- Eat-In Kitchen
- Electric Range
- Microwave
- Ice Maker
- Dishwasher
Flooring
- Carpet
- Tile
Bedrooms and Bathrooms
- 4 Main Level Bedrooms
Laundry
- Laundry Room
- Dryer
- Washer
Outdoor Features
- Canal Access
- Patio
Schools
- Embassy Creek Elementary School
- Pioneer Middle School
- Cooper City High School
Utilities
- Central Air
- Heating Available
Listing and Financial Details
- Assessor Parcel Number 514001022790
Community Details
Overview
- Stonebridge Ph 1 91 9 B Subdivision
Recreation
- Tennis Courts
- Fitness Center
- Community Pool
Ownership History
Purchase Details
Home Financials for this Owner
Home Financials are based on the most recent Mortgage that was taken out on this home.Purchase Details
Home Financials for this Owner
Home Financials are based on the most recent Mortgage that was taken out on this home.Purchase Details
Purchase Details
Purchase Details
Home Financials for this Owner
Home Financials are based on the most recent Mortgage that was taken out on this home.Purchase Details
Home Financials for this Owner
Home Financials are based on the most recent Mortgage that was taken out on this home.Similar Homes in the area
Home Values in the Area
Average Home Value in this Area
Purchase History
| Date | Buyer | Sale Price | Title Company |
|---|---|---|---|
| Yosef Michael Ben | $839,000 | Michael R Kadoch Pa | |
| Ng Janet | $410,000 | -- | |
| Zahartzis Kristina | -- | Attorney | |
| Zahartzis Chris Mike | -- | Attorney | |
| Zahartzis Chris | $220,000 | -- | |
| Bailey Eugene A | $225,000 | -- |
Mortgage History
| Date | Status | Borrower | Loan Amount |
|---|---|---|---|
| Open | Yosef Michael Ben | $587,300 | |
| Previous Owner | Zahartzis Chris | $227,500 | |
| Previous Owner | Zahartzis Chris | $202,500 | |
| Previous Owner | Zahartzis Chris | $176,000 | |
| Previous Owner | Bailey Eugene A | $202,500 |
Property History
| Date | Event | Price | Change | Sq Ft Price |
|---|---|---|---|---|
| 08/02/2022 08/02/22 | Sold | $839,000 | -0.7% | $304 / Sq Ft |
| 07/03/2022 07/03/22 | Pending | -- | -- | -- |
| 05/04/2022 05/04/22 | For Sale | $845,000 | 0.0% | $306 / Sq Ft |
| 02/23/2017 02/23/17 | For Rent | $2,850 | 0.0% | -- |
| 02/23/2017 02/23/17 | Rented | $2,850 | 0.0% | -- |
| 11/01/2016 11/01/16 | Sold | $410,000 | -4.6% | $132 / Sq Ft |
| 10/02/2016 10/02/16 | Pending | -- | -- | -- |
| 09/24/2016 09/24/16 | For Sale | $429,924 | -- | $139 / Sq Ft |
Tax History Compared to Growth
Tax History
| Year | Tax Paid | Tax Assessment Tax Assessment Total Assessment is a certain percentage of the fair market value that is determined by local assessors to be the total taxable value of land and additions on the property. | Land | Improvement |
|---|---|---|---|---|
| 2025 | $14,290 | $734,060 | $126,500 | $607,560 |
| 2024 | $13,784 | $734,060 | $126,500 | $607,560 |
| 2023 | $13,784 | $705,210 | $126,500 | $578,710 |
| 2022 | $9,964 | $491,070 | $0 | $0 |
| 2021 | $8,878 | $446,430 | $92,000 | $354,430 |
| 2020 | $8,416 | $420,380 | $92,000 | $328,380 |
| 2019 | $8,738 | $422,240 | $92,000 | $330,240 |
| 2018 | $8,627 | $423,170 | $92,000 | $331,170 |
| 2017 | $7,858 | $373,100 | $0 | $0 |
| 2016 | $8,345 | $403,620 | $0 | $0 |
| 2015 | $8,177 | $395,150 | $0 | $0 |
| 2014 | -- | $258,420 | $0 | $0 |
| 2013 | -- | $336,560 | $92,020 | $244,540 |
Agents Affiliated with this Home
-
Sam Wong
S
Seller's Agent in 2022
Sam Wong
Rainbow Investment Realty Inc
(954) 817-0888
1 in this area
2 Total Sales
-
Patricia Decillis
P
Seller's Agent in 2016
Patricia Decillis
Keller Williams Legacy
(954) 358-6000
1 in this area
16 Total Sales
Map
Source: BeachesMLS (Greater Fort Lauderdale)
MLS Number: F10329451
APN: 51-40-01-02-2790
- 3800 Beach Way
- 11906 Jennifer Way
- 3300 Bridge Rd
- 66 Forest Cir
- 3511 Bark Way
- 11580 S Quayside Dr
- 11906 SW 59th Ct
- 4084 Forest Hill Dr
- 11405 W Point Dr
- 11375 N Point Dr
- 2945 Begonia Way
- 11330 Lake Shore Dr
- 4081 Forest Hill Dr
- 4093 Forest Hill Dr
- 11533 SW 59th Ct
- 3360 E Point Dr
- 11405 Knot Way
- 3440 E Point Dr
- 4161 Forest Hill Dr
- 12200 Garden Dr
- 11711 Spinnaker Way
- 11713 Spinnaker Way
- 11709 Spinnaker Way
- 11715 Spinnaker Way
- 11707 Spinnaker Way
- 11702 Spinnaker Way
- 11704 Spinnaker Way
- 11705 Spinnaker Way
- 11700 Spinnaker Way
- 11717 Spinnaker Way
- 11706 Spinnaker Way
- 11719 Spinnaker Way
- 11703 Spinnaker Way
- 11721 Spinnaker Way
- 3705 Beach Way
- 3612 Bridge Rd
- 11708 Spinnaker Way
- 11706 Melaleuca Way
- 3610 Bridge Rd
- 11708 Melaleuca Way

