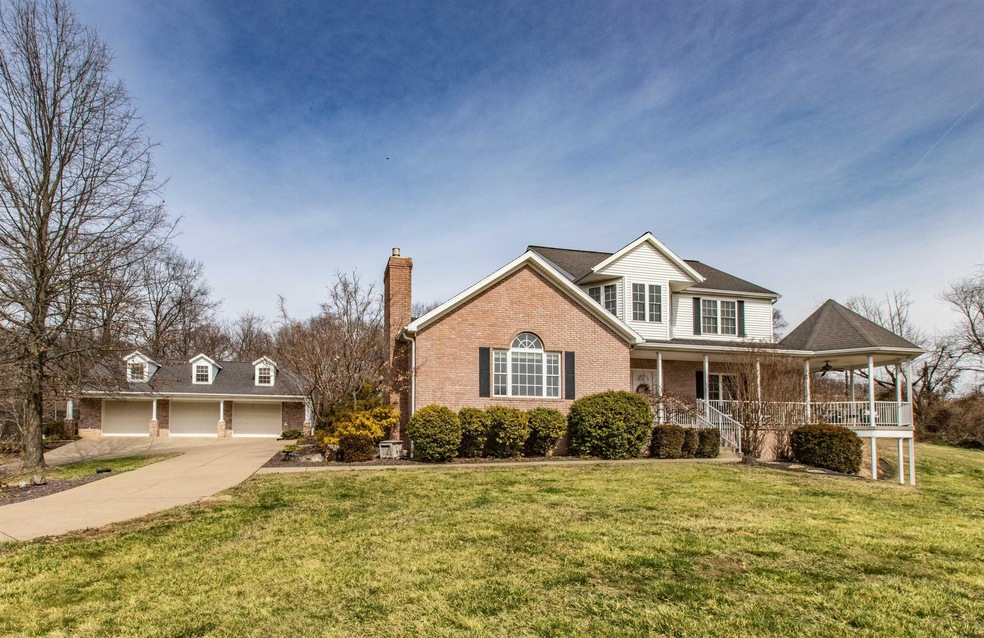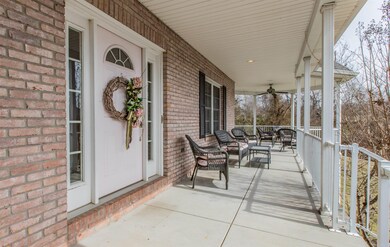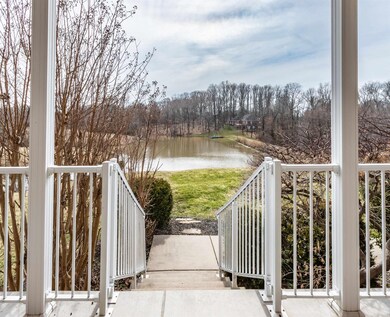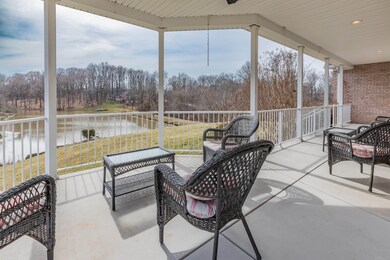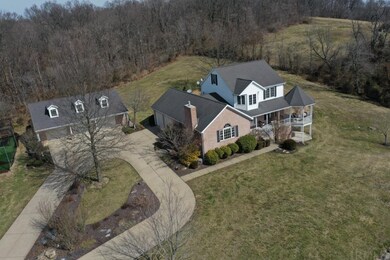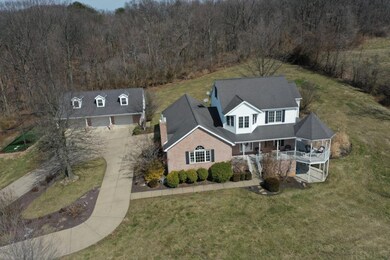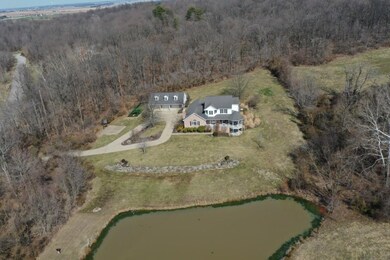
11711 Tahoe Dr Evansville, IN 47720
Estimated Value: $511,000 - $838,000
Highlights
- Lake Front
- Lake Property
- Traditional Architecture
- Basketball Court
- Partially Wooded Lot
- Great Room
About This Home
As of May 2022Welcome to “Glenwood Hills Estates” on Evansvilles Northwest side of town. Situated on 3.96 beautiful acres w/large shared & STOCKED LAKE ! Gorgeous views from the inside & out plus a wonderful home for enjoyment & entertaining. To start, 11711 Tahoe Drive offers 4 bedrooms, 3.5 baths, plus a finished walk-out basement that showcases a kitchenette . It would be great for the in-laws wanting their own living quarters. There is a attached 2.5 attached garage w/ 2 separate bays plus an additional garage built in 2010. This 3.5 detached garage has added a 437 SF efficiency built above offering an additional bedroom, bath, & living room. This square footage is calculated into the living space of the home. Long concrete driveway leads to home & lake w/circle driveway for lots of parking. I recommend entering from front so you can check out the lovely views plus enjoy the wraparound porch. 30 x 7 storage area under home. 9ft ceilings on main level w/ crown molding, lots of natural light w/spectacular views from the family room, living room, & office. The 337 SF sunroom is currently being used a game room (not included in SF). The kitchen offers double wall oven, breakfast bar w/seating, cooktop, trash compactor, & dishwasher. There are lots of cabinets for storage plus pantry. It is open to formal dining & small den area which leads to large concrete balcony. The family room, living room, mud room, foyer, 1/2 bath, & laundry room top off main level. Owner’s suite is located on second level w/full bath & walk-in closet. There are 2 additional bedrooms, plus full bathroom, & office. There is a finished loft above which is great for the growing teenager to use as their own living space. The basement offers open layout w/tiled floor , kitchenette, 4th bedroom, & 3rd bathroom. Added information attached to MLS.
Last Agent to Sell the Property
Berkshire Hathaway HomeServices Indiana Realty Listed on: 03/10/2022

Home Details
Home Type
- Single Family
Est. Annual Taxes
- $4,591
Year Built
- Built in 2003
Lot Details
- 3.96 Acre Lot
- Lake Front
- Rural Setting
- Landscaped
- Irregular Lot
- Partially Wooded Lot
Parking
- 5.5 Car Garage
- Garage Door Opener
- Driveway
Home Design
- Traditional Architecture
- Brick Exterior Construction
Interior Spaces
- 2.5-Story Property
- Built-In Features
- Crown Molding
- Ceiling height of 9 feet or more
- Ceiling Fan
- Entrance Foyer
- Great Room
Kitchen
- Kitchenette
- Eat-In Kitchen
- Breakfast Bar
- Utility Sink
- Disposal
Bedrooms and Bathrooms
- 5 Bedrooms
- En-Suite Primary Bedroom
- Walk-In Closet
- Double Vanity
- Bathtub With Separate Shower Stall
Laundry
- Laundry on main level
- Washer Hookup
Finished Basement
- 1 Bathroom in Basement
- 1 Bedroom in Basement
- Crawl Space
Outdoor Features
- Lake Property
- Lake, Pond or Stream
- Basketball Court
- Balcony
- Covered patio or porch
Schools
- Cynthia Heights Elementary School
- Helfrich Middle School
- Francis Joseph Reitz High School
Utilities
- Multiple cooling system units
- Forced Air Heating and Cooling System
- Multiple Heating Units
- Heating System Uses Gas
- Septic System
Community Details
- Glenwood Hills Estates Subdivision
Listing and Financial Details
- Assessor Parcel Number 82-03-15-003-329.016-022
Ownership History
Purchase Details
Home Financials for this Owner
Home Financials are based on the most recent Mortgage that was taken out on this home.Similar Homes in Evansville, IN
Home Values in the Area
Average Home Value in this Area
Purchase History
| Date | Buyer | Sale Price | Title Company |
|---|---|---|---|
| Yates Marella Alice | $699,900 | -- |
Mortgage History
| Date | Status | Borrower | Loan Amount |
|---|---|---|---|
| Open | Yates Marella Alice | $26,000 | |
| Open | Yates Marella Alice | $559,920 | |
| Closed | Dunham Paul F | $385,792 |
Property History
| Date | Event | Price | Change | Sq Ft Price |
|---|---|---|---|---|
| 05/05/2022 05/05/22 | Sold | $699,900 | 0.0% | $162 / Sq Ft |
| 03/28/2022 03/28/22 | Pending | -- | -- | -- |
| 03/10/2022 03/10/22 | For Sale | $699,900 | -- | $162 / Sq Ft |
Tax History Compared to Growth
Tax History
| Year | Tax Paid | Tax Assessment Tax Assessment Total Assessment is a certain percentage of the fair market value that is determined by local assessors to be the total taxable value of land and additions on the property. | Land | Improvement |
|---|---|---|---|---|
| 2024 | $4,479 | $389,300 | $74,300 | $315,000 |
| 2023 | $4,933 | $386,600 | $74,300 | $312,300 |
| 2022 | $4,804 | $364,200 | $74,300 | $289,900 |
| 2021 | $4,673 | $340,000 | $74,300 | $265,700 |
| 2020 | $4,591 | $343,000 | $74,300 | $268,700 |
| 2019 | $4,593 | $346,100 | $74,300 | $271,800 |
| 2018 | $4,580 | $347,200 | $74,300 | $272,900 |
| 2017 | $4,630 | $348,600 | $74,300 | $274,300 |
| 2016 | $4,870 | $385,600 | $31,900 | $353,700 |
| 2014 | $4,804 | $383,700 | $31,900 | $351,800 |
| 2013 | -- | $390,500 | $31,900 | $358,600 |
Agents Affiliated with this Home
-
Johnna Hancock-Blake

Seller's Agent in 2022
Johnna Hancock-Blake
Berkshire Hathaway HomeServices Indiana Realty
(812) 449-9056
266 Total Sales
-
Christie Martin

Buyer's Agent in 2022
Christie Martin
ERA FIRST ADVANTAGE REALTY, INC
(812) 455-6789
358 Total Sales
Map
Source: Indiana Regional MLS
MLS Number: 202207717
APN: 82-03-15-003-329.016-022
- 10135 Fischer Rd
- 9700 Big Cynthiana Rd
- 2318 W Boonville - New Harmony Rd
- 10522 Saint Wendel Rd
- 5322 Dauby Dr Unit B
- 1730 Orchard Rd
- 10111 Oglesby Dr
- 4121 Guyton Dr
- 4218 Chaska Dr
- 4101 Guyton Dr
- 4331 Chaska Dr
- 8215 Kuebler Rd
- 11424 Saint Wendel Rd
- 1117 Pretty Place Ln Unit 3
- 1315 Schenk Rd
- 919 Clearcrest Dr
- 7700 Henze Rd
- 9420 Darmstadt Rd
- 14650 Darmstadt Rd
- 8415 Holly Ct
- 11711 Tahoe Dr
- 11727 Tahoe Dr
- 11730 Tahoe Dr
- 11601 Tahoe Dr
- 11828 Tahoe Dr
- 11545 Northridge Dr
- 11616 Tahoe Dr
- 11727 High Meadow Ln
- 12100 Henry Ln
- 12011 Prospect Ct
- 11940 Tahoe Dr
- 11921 Henry Ln
- 12000 Tahoe Dr
- 12001 Henry Ln
- 11540 Northridge Dr
- 11501 Northridge Dr
- 11510 Tahoe Dr
- 11421 Northridge Dr
- 11401 Northridge Dr
- 11333 Northridge Dr
