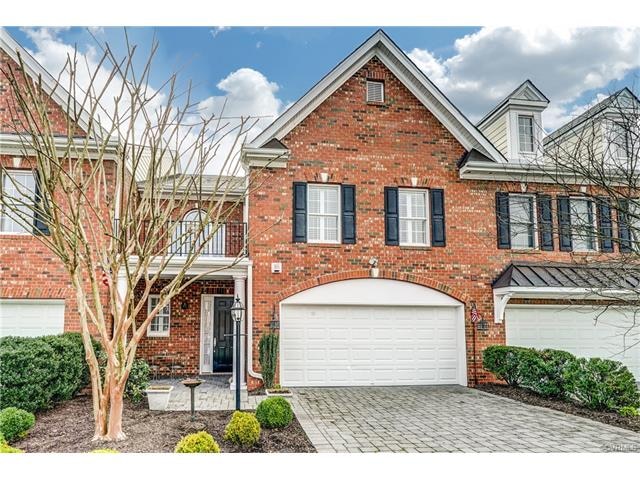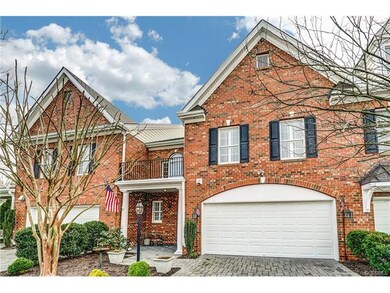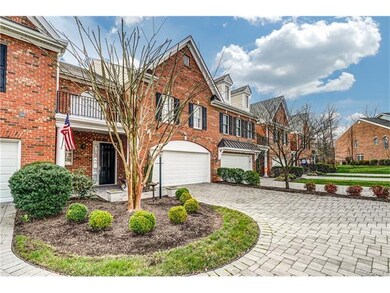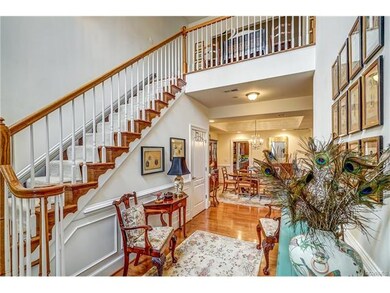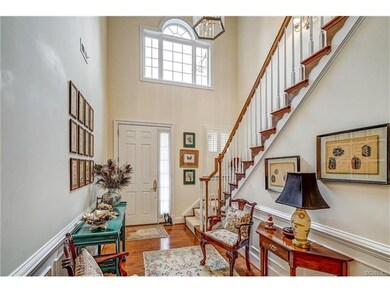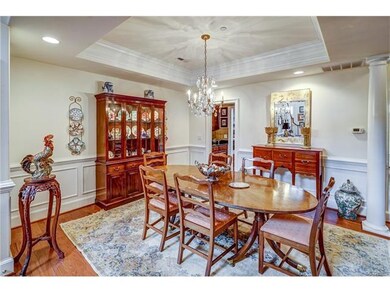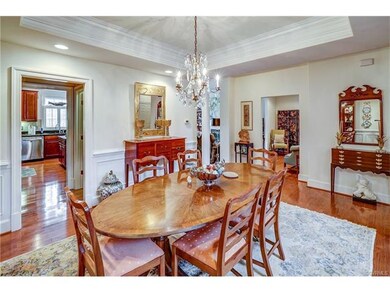
11711 Triple Notch Terrace Unit 11711 Henrico, VA 23233
Wellesley NeighborhoodEstimated Value: $598,000 - $635,000
Highlights
- Rowhouse Architecture
- Wood Flooring
- Separate Formal Living Room
- Short Pump Elementary School Rated A-
- Loft
- High Ceiling
About This Home
As of July 2018Gorgeous brick townhome w/almost 3,000 sqft, spacious rooms, detailed trim work, this one's a beauty! 1ST FLOOR: Pretty 2-story foyer w/wd flrs, wainscoting, beautiful trim work; Stunning formal dining rm w/wd flrs, columns, tray ceiling, 5 member crown molding & chandelier; Cozy living rm w/wd flrs, recessed lights & 5 member crown molding; Upgraded gourmet open eat-in kitchen w/wd flrs, raised panel cabinets, granite tops, ss appliances, built-in wall ovens, gas cooking, center island, large walk-in pantry, butler's pantry & recessed lights; Family rm w/wd flrs, open to kitchen, large gas fp w/marble surround & french doors w/transom windows; Utility rm w/tile flrs, built-in cabinets & wash sink. 2ND FLOOR: Wd stairs, wide staircase w/chairlift which can be removed by seller; Open flex rm w/wd flrs; Large pretty master bdrm w/tray ceiling & 2 WICs; Luxury master bath, tile flrs, 2 vanities, soaking tub & separate tile shower; 2 more great size bdrms, both w/2 closets. Plantation shutters, custom closets, central vac, nice rear patio. Great location, walking distance to West Broad St Village, Restaurants, Grocery stores & the new Short Pump Park is right across the street.
Last Agent to Sell the Property
Shaheen Ruth Martin & Fonville License #0225038272 Listed on: 03/01/2018

Last Buyer's Agent
Suzanne Blanton
Long & Foster REALTORS License #0225127595
Townhouse Details
Home Type
- Townhome
Est. Annual Taxes
- $3,443
Year Built
- Built in 2008
Lot Details
- 3,067 Sq Ft Lot
HOA Fees
- $252 Monthly HOA Fees
Parking
- 2 Car Direct Access Garage
- Garage Door Opener
- Driveway
Home Design
- Rowhouse Architecture
- Transitional Architecture
- Brick Exterior Construction
- Slab Foundation
- Frame Construction
- Composition Roof
Interior Spaces
- 2,968 Sq Ft Home
- 2-Story Property
- Central Vacuum
- Tray Ceiling
- High Ceiling
- Recessed Lighting
- Gas Fireplace
- French Doors
- Separate Formal Living Room
- Loft
Kitchen
- Eat-In Kitchen
- Butlers Pantry
- Built-In Double Oven
- Gas Cooktop
- Microwave
- Dishwasher
- Kitchen Island
- Granite Countertops
- Disposal
Flooring
- Wood
- Partially Carpeted
- Tile
Bedrooms and Bathrooms
- 3 Bedrooms
- En-Suite Primary Bedroom
- Walk-In Closet
- Double Vanity
Laundry
- Dryer
- Washer
Accessible Home Design
- Stair Lift
- Accessible Entrance
Outdoor Features
- Patio
- Front Porch
Schools
- Short Pump Elementary School
- Pocahontas Middle School
- Godwin High School
Utilities
- Forced Air Zoned Heating and Cooling System
- Heating System Uses Natural Gas
- Heat Pump System
- Tankless Water Heater
- Gas Water Heater
Listing and Financial Details
- Tax Lot 4
- Assessor Parcel Number 740-759-1811
Community Details
Overview
- Three Notch Place Subdivision
Amenities
- Common Area
Ownership History
Purchase Details
Home Financials for this Owner
Home Financials are based on the most recent Mortgage that was taken out on this home.Purchase Details
Purchase Details
Home Financials for this Owner
Home Financials are based on the most recent Mortgage that was taken out on this home.Purchase Details
Purchase Details
Home Financials for this Owner
Home Financials are based on the most recent Mortgage that was taken out on this home.Similar Homes in Henrico, VA
Home Values in the Area
Average Home Value in this Area
Purchase History
| Date | Buyer | Sale Price | Title Company |
|---|---|---|---|
| Shah Sunit | $580,000 | Old Republic National Title | |
| White Oak Property Management Llc | $475,000 | Attorney | |
| Corey Russell T | $400,000 | Attorney | |
| Silvey Joyce W | $362,500 | -- | |
| Prokopis Nancy M | $375,000 | -- |
Mortgage History
| Date | Status | Borrower | Loan Amount |
|---|---|---|---|
| Open | Shah Sunit | $522,000 | |
| Previous Owner | Corey Jeannine M | $77,000 | |
| Previous Owner | Corey Russell T | $100,000 | |
| Previous Owner | Prokopis Nancy M | $30,560 | |
| Previous Owner | Prokopis Nancy M | $287,500 |
Property History
| Date | Event | Price | Change | Sq Ft Price |
|---|---|---|---|---|
| 07/03/2018 07/03/18 | Sold | $400,000 | -8.6% | $135 / Sq Ft |
| 05/27/2018 05/27/18 | Pending | -- | -- | -- |
| 03/23/2018 03/23/18 | Price Changed | $437,500 | -2.8% | $147 / Sq Ft |
| 03/01/2018 03/01/18 | For Sale | $449,950 | -- | $152 / Sq Ft |
Tax History Compared to Growth
Tax History
| Year | Tax Paid | Tax Assessment Tax Assessment Total Assessment is a certain percentage of the fair market value that is determined by local assessors to be the total taxable value of land and additions on the property. | Land | Improvement |
|---|---|---|---|---|
| 2024 | $4,679 | $490,600 | $108,000 | $382,600 |
| 2023 | $4,170 | $490,600 | $108,000 | $382,600 |
| 2022 | $3,817 | $449,100 | $99,000 | $350,100 |
| 2021 | $0 | $431,100 | $81,000 | $350,100 |
| 2020 | $3,751 | $431,100 | $81,000 | $350,100 |
| 2019 | $3,680 | $423,000 | $75,600 | $347,400 |
| 2018 | $3,460 | $397,700 | $75,600 | $322,100 |
| 2017 | $3,443 | $395,700 | $70,200 | $325,500 |
| 2016 | $3,443 | $395,700 | $70,200 | $325,500 |
| 2015 | $3,305 | $395,700 | $70,200 | $325,500 |
| 2014 | $3,305 | $379,900 | $70,200 | $309,700 |
Agents Affiliated with this Home
-
Bill LaFratta

Seller's Agent in 2018
Bill LaFratta
Shaheen Ruth Martin & Fonville
(804) 839-5500
1 in this area
83 Total Sales
-
S
Buyer's Agent in 2018
Suzanne Blanton
Long & Foster
Map
Source: Central Virginia Regional MLS
MLS Number: 1807141
APN: 740-759-1811
- 11715 Triple Notch Terrace
- 11708 Aprilbud Dr
- 3252 Mcintyre St
- 11808 Coolwind Ln
- 3903 Liesfeld Place
- 2843 Oak Point Ln
- 3920 Village Commons Walk
- 11458 Barrington Bridge Ct
- 3953 Redbud Rd
- 11805 Barrington Hill Ct
- 3806 Wild Goose Walk
- 11507 Barrington Bridge Terrace
- 3801 Duckling Walk
- 507 Geese Landing
- 3702 Maher Manor
- 2011 Liesfeld Pkwy
- 12112 Waterford Way Place
- 12149 Morning Walk
- 2401 Bell Tower Place
- 1809 Liesfeld Pkwy
- 11711 Triple Notch Terrace Unit 11711
- 11711 Triple Notch Terrace
- 11711 Triple Notch Terrace Unit 4
- 11711 Triple Notch Terrace
- 11713 Triple Notch Terrace
- 11713 Triple Notch Terrace Unit 354
- 11713 Triple Notch Terrace Unit 3
- 11709 Triple Notch Terrace
- 11709 Triple Notch Terrace Unit 11709
- 11715 Triple Notch Terrace
- 11715 Triple Notch Terrace Unit 11715
- 11715 Triple Notch Terrace Unit n/a
- 11717 Triple Notch Terrace
- 11707 Triple Notch Terrace
- 11705 Triple Notch Terrace
- 11705 Triple Notch Terrace Unit N/A
- 11705 Triple Notch Terrace
- 11719 Triple Notch Terrace
- 11719 Triple Notch Terrace
- 11719 Triple Notch Terrace Unit 11719
