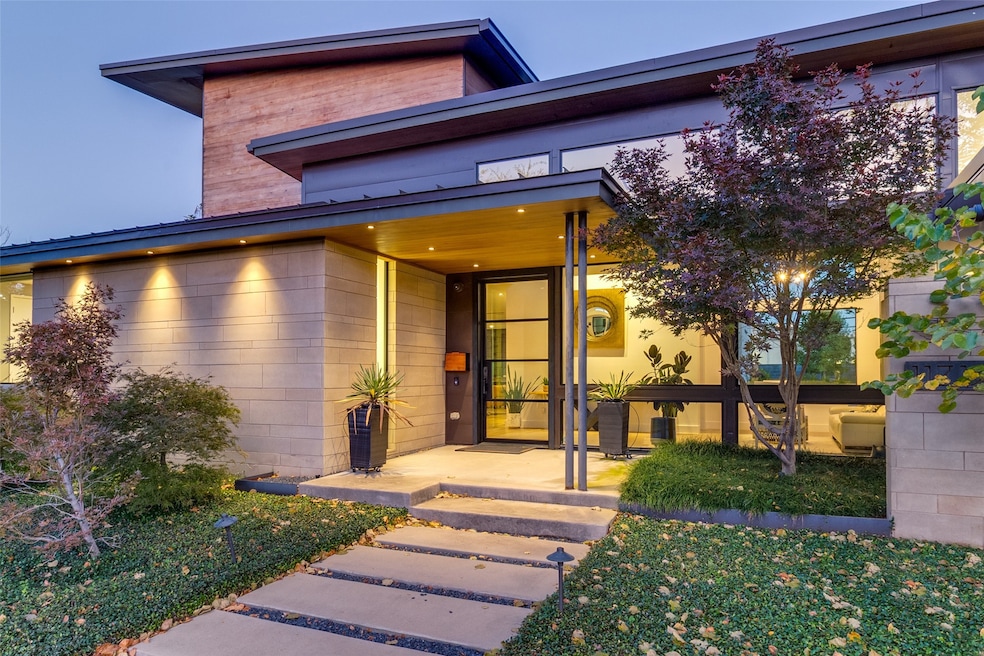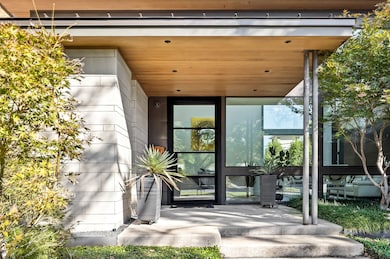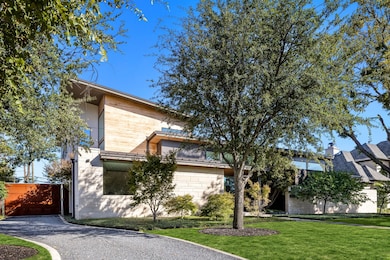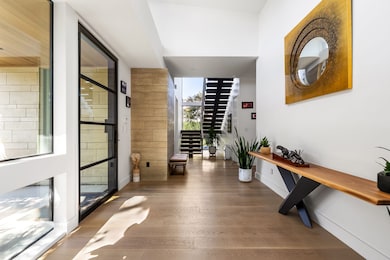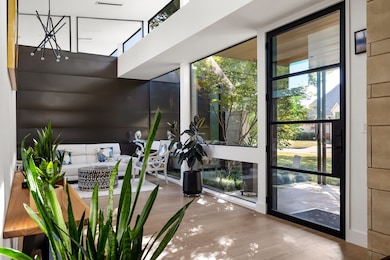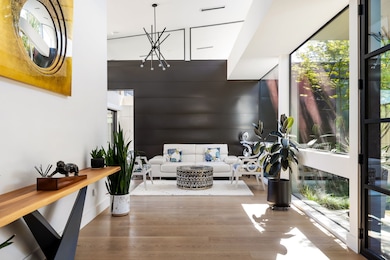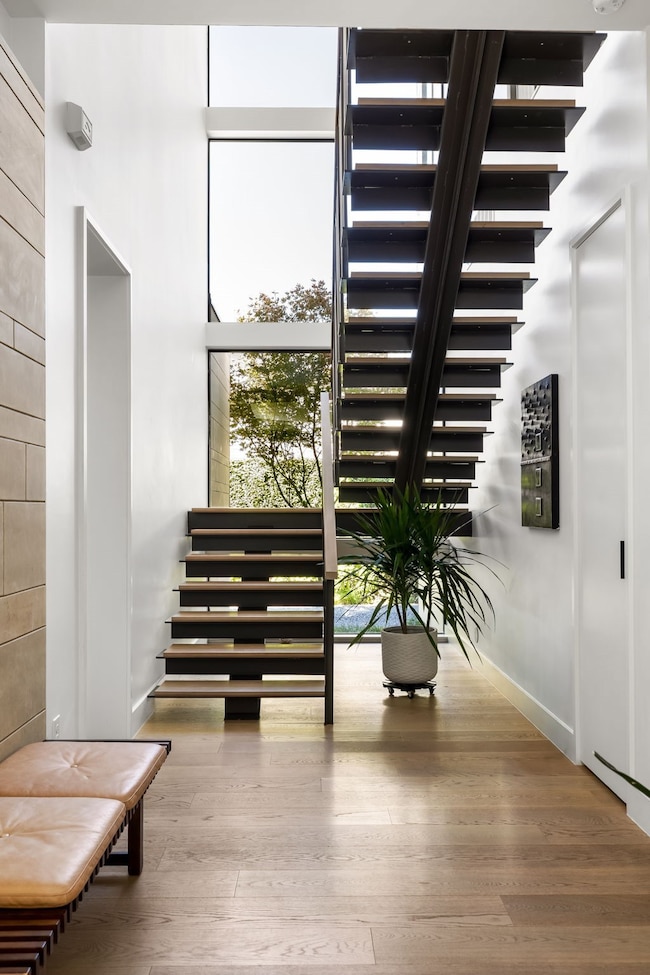11712 Jamestown Rd Dallas, TX 75230
Preston Hollow NeighborhoodEstimated payment $22,515/month
Highlights
- Basketball Court
- Built-In Refrigerator
- Contemporary Architecture
- Heated In Ground Pool
- Open Floorplan
- Wood Flooring
About This Home
Welcome to modern elegance, this stunning residence, meticulously designed by architect Jamie Olsen and built by Legend, offers a harmonious fusion of luxury and functionality. Encompassing 5,882 square feet, this home presents an impressive layout with six spacious bedrooms and five and a half sophisticated bathrooms. Step inside to discover an expansive open floor plan, complete with Lutron controlled lighting creating the optimal mood. Adorned with high ceilings and exquisite timber flooring, create living with a warm yet refined ambiance. The main level hosts a luxurious primary suite, featuring bi-folding doors that seamlessly extend the living space to the inviting outdoor patio. Experience culinary delights in the state-of-the-art kitchen, equipped with top-tier appliances and elegant finishes. The living area, bathed in natural light, is perfect for both relaxation and entertaining. Outside, a newly resurfaced deep pool controlled smartly with your phone, and phantom patio screens enhance the allure of this private oasis. Another amenity is the basketball court in the gated portion of the driveway in the rear of this beautiful residence.
Listing Agent
Compass RE Texas, LLC Brokerage Phone: 817-773-2676 License #0709789 Listed on: 11/11/2025

Home Details
Home Type
- Single Family
Est. Annual Taxes
- $64,616
Year Built
- Built in 2018
Lot Details
- 0.37 Acre Lot
- Landscaped
- Level Lot
- Sprinkler System
- Back Yard
Parking
- 3 Car Direct Access Garage
- Electric Vehicle Home Charger
- Side Facing Garage
- Epoxy
- Multiple Garage Doors
- Driveway
- Electric Gate
- Additional Parking
Home Design
- Contemporary Architecture
- Slab Foundation
- Metal Roof
- Metal Siding
Interior Spaces
- 5,882 Sq Ft Home
- 2-Story Property
- Open Floorplan
- Wired For Sound
- Built-In Features
- Ceiling Fan
- Decorative Lighting
- Heatilator
- Fireplace With Gas Starter
- Laundry in Utility Room
Kitchen
- Eat-In Kitchen
- Convection Oven
- Gas Oven
- Gas Cooktop
- Warming Drawer
- Built-In Refrigerator
- Dishwasher
- Wine Cooler
- Kitchen Island
- Disposal
Flooring
- Wood
- Carpet
Bedrooms and Bathrooms
- 6 Bedrooms
- Walk-In Closet
Home Security
- Home Security System
- Smart Home
- Carbon Monoxide Detectors
Pool
- Heated In Ground Pool
- Gunite Pool
- Pool Sweep
Outdoor Features
- Basketball Court
- Covered Patio or Porch
- Exterior Lighting
- Outdoor Gas Grill
- Rain Gutters
Schools
- Pershing Elementary School
- Hillcrest High School
Utilities
- Forced Air Zoned Heating and Cooling System
- Heating System Uses Natural Gas
- Vented Exhaust Fan
- Tankless Water Heater
- High Speed Internet
- Cable TV Available
Community Details
- Inwood Road Estates Subdivision
Listing and Financial Details
- Legal Lot and Block 5 / 16/63
- Assessor Parcel Number 00000577765000000
Map
Home Values in the Area
Average Home Value in this Area
Tax History
| Year | Tax Paid | Tax Assessment Tax Assessment Total Assessment is a certain percentage of the fair market value that is determined by local assessors to be the total taxable value of land and additions on the property. | Land | Improvement |
|---|---|---|---|---|
| 2025 | $43,458 | $3,214,410 | $720,000 | $2,494,410 |
| 2024 | $43,458 | $2,891,070 | $520,000 | $2,371,070 |
| 2023 | $43,458 | $2,623,280 | $416,000 | $2,207,280 |
| 2022 | $48,663 | $1,946,230 | $353,600 | $1,592,630 |
| 2021 | $44,446 | $1,684,840 | $343,200 | $1,341,640 |
| 2020 | $43,406 | $1,600,000 | $364,000 | $1,236,000 |
| 2019 | $50,629 | $1,779,440 | $364,000 | $1,415,440 |
| 2018 | $20,097 | $706,350 | $0 | $0 |
| 2017 | $9,322 | $342,820 | $291,200 | $51,620 |
| 2016 | $9,322 | $342,820 | $291,200 | $51,620 |
| 2015 | $2,650 | $305,440 | $239,200 | $66,240 |
| 2014 | $2,650 | $290,070 | $224,000 | $66,070 |
Property History
| Date | Event | Price | List to Sale | Price per Sq Ft | Prior Sale |
|---|---|---|---|---|---|
| 11/11/2025 11/11/25 | For Sale | $3,250,000 | +71.1% | $553 / Sq Ft | |
| 03/25/2021 03/25/21 | Sold | -- | -- | -- | View Prior Sale |
| 02/25/2021 02/25/21 | Pending | -- | -- | -- | |
| 02/11/2021 02/11/21 | For Sale | $1,899,000 | -- | $323 / Sq Ft |
Purchase History
| Date | Type | Sale Price | Title Company |
|---|---|---|---|
| Vendors Lien | -- | Sendera Title | |
| Warranty Deed | -- | Rattikin Title | |
| Warranty Deed | -- | None Available |
Mortgage History
| Date | Status | Loan Amount | Loan Type |
|---|---|---|---|
| Open | $1,530,000 | New Conventional |
Source: North Texas Real Estate Information Systems (NTREIS)
MLS Number: 21110000
APN: 00000577765000000
- 5820 Northmoor Dr
- 5810 Northmoor Dr
- 5820 Forest Ln
- 11815 Jamestown Rd
- 5950 Lindenshire Ln Unit 202
- 5839 Meadow Crest Dr
- 6121 Preston Haven Dr
- 5947 Meadowcrest Dr
- 6130 Del Roy Dr
- 6015 Meadow Crest Dr
- 5510 Caladium Dr
- 6006 Meadow Crest Dr
- 5509 Northmoor Dr
- 12005 Timberlake Ct
- 5938 Williamstown Rd
- 15 Robledo Dr
- 5425 Northmoor Dr
- 5960 Williamstown Rd
- 6123 Northaven Rd
- 5409 Del Roy Dr
- 5729 Northmoor Dr
- 5710 Forest Ln
- 5990 Lindenshire Ln Unit 116A
- 5927 Lindenshire Ln
- 5610 Forest Ln
- 11946 Tavel Cir
- 5960 Williamstown Rd
- 5416 Northmoor Dr
- 5624 Melshire Dr
- 11345 W Ricks Cir
- 11021 Royalshire Dr
- 11881 Inwood Rd
- 12001 Inwood Rd
- 12364 Montego Plaza
- 12548 Renoir Ln
- 6319 Turner Way
- 5912 Harvest Hill Rd
- 12721 Preston Rd
- 10767 Villager Rd Unit B
- 5614 Harvest Hill Rd
