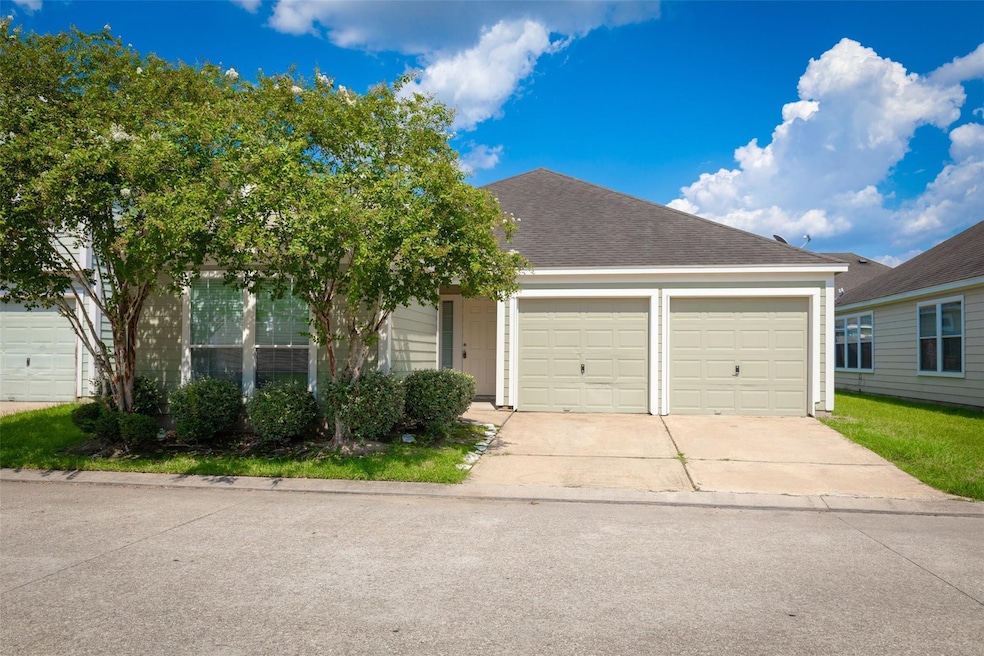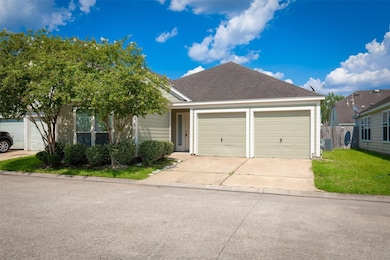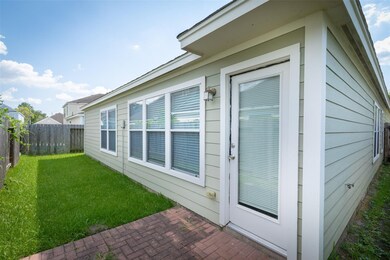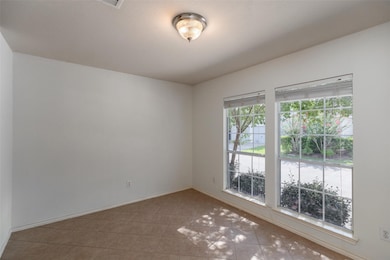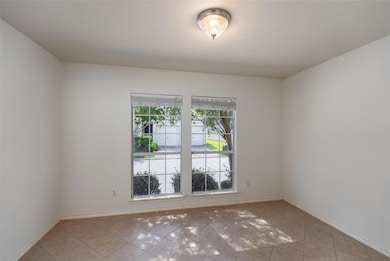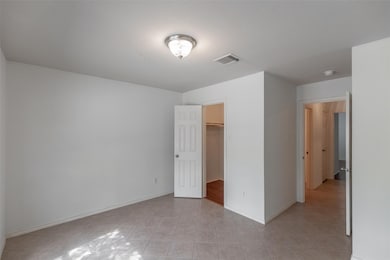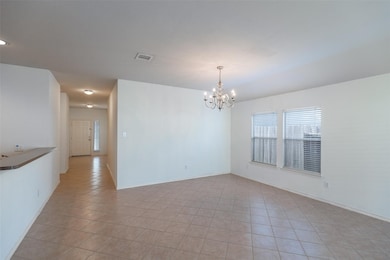11712 Logan Ridge Dr Houston, TX 77072
Alief NeighborhoodHighlights
- Traditional Architecture
- 2 Car Attached Garage
- Bathtub with Shower
- Family Room Off Kitchen
- Breakfast Bar
- Entrance Foyer
About This Home
Water, washer, dryer, and refrigerator included in monthly rent! Well-maintained 3-bedroom, 2-bath home with easy access to Westpark Tollway and Beltway 8. This move-in ready property features tile and laminate flooring throughout—no carpet. The open floor plan includes a spacious living and dining area, and a large kitchen with plenty of cabinet space and black appliances. Natural light fills the home through large windows, and the layout is perfect for everyday living or entertaining. Enjoy a private, fenced backyard with a small patio and green space. Two-car garage and a double-wide driveway provide ample parking. Great location near shopping, dining, and schools.
Home Details
Home Type
- Single Family
Est. Annual Taxes
- $5,549
Year Built
- Built in 2005
Lot Details
- 3,722 Sq Ft Lot
Parking
- 2 Car Attached Garage
- Driveway
Home Design
- Traditional Architecture
Interior Spaces
- 1,793 Sq Ft Home
- 1-Story Property
- Entrance Foyer
- Family Room Off Kitchen
- Combination Dining and Living Room
- Utility Room
Kitchen
- Breakfast Bar
- Electric Oven
- Electric Range
- Dishwasher
- Disposal
Flooring
- Laminate
- Tile
Bedrooms and Bathrooms
- 3 Bedrooms
- 2 Full Bathrooms
- Bathtub with Shower
- Separate Shower
Laundry
- Dryer
- Washer
Schools
- Chancellor Elementary School
- Alief Middle School
- Aisd Draw High School
Utilities
- Central Heating and Cooling System
- Heating System Uses Gas
- Cable TV Not Available
Listing and Financial Details
- Property Available on 8/10/20
- Long Term Lease
Community Details
Overview
- High Star Place Subdivision
Pet Policy
- Call for details about the types of pets allowed
- Pet Deposit Required
Map
Source: Houston Association of REALTORS®
MLS Number: 44320969
APN: 1260340020006
- 4224 Belle Park Dr Unit 4224
- 11737 Logan Ridge Dr
- 4150 Belle Park Dr Unit 4150
- 4166 Belle Park Dr Unit 4166
- 73 E Park West Dr
- 4124 Belle Park Dr Unit 4124
- 4252 Belle Park Dr
- 11822 Bandlon Dr
- 4156 Belle Park Dr Unit 4156
- 4060 Belle Park Dr Unit 4060
- 4155 Amir St
- 3968 Belle Park Dr Unit 3968
- 11570 Bellspring Dr
- 11542 Bellerive Dr
- 11539 Bellerive Dr
- 11818 Moonmist Dr
- 11503 High Star Dr
- 11526 Sands Point Dr
- 11726 Montmarte Blvd
- 11905 N Hoa Sen Cir
- 11737 Logan Ridge Dr
- 4223 Amir St
- 4212 Belle Park Dr Unit 4212
- 4156 Belle Park Dr Unit 4156
- 4064 Belle Park Dr Unit 4064
- 4022 Belle Park Dr Unit 4022
- 11735 Alief Clodine Rd Unit 20
- 11925 N Hoa Sen Cir
- 11923 N Hoa Sen Cir
- 11927 N Hoa Sen Cir
- 4243 Yupon Ridge Dr
- 4131 Bugle Rd
- 4234 Willow Beach Dr
- 4415 Bugle Rd
- 4323 Continental Dr
- 4382 Wildacres Dr
- 4427 Wildacres Dr
- 4110 Boone Rd
- 4106 Boone Rd
- 11111 Midhurst Dr
