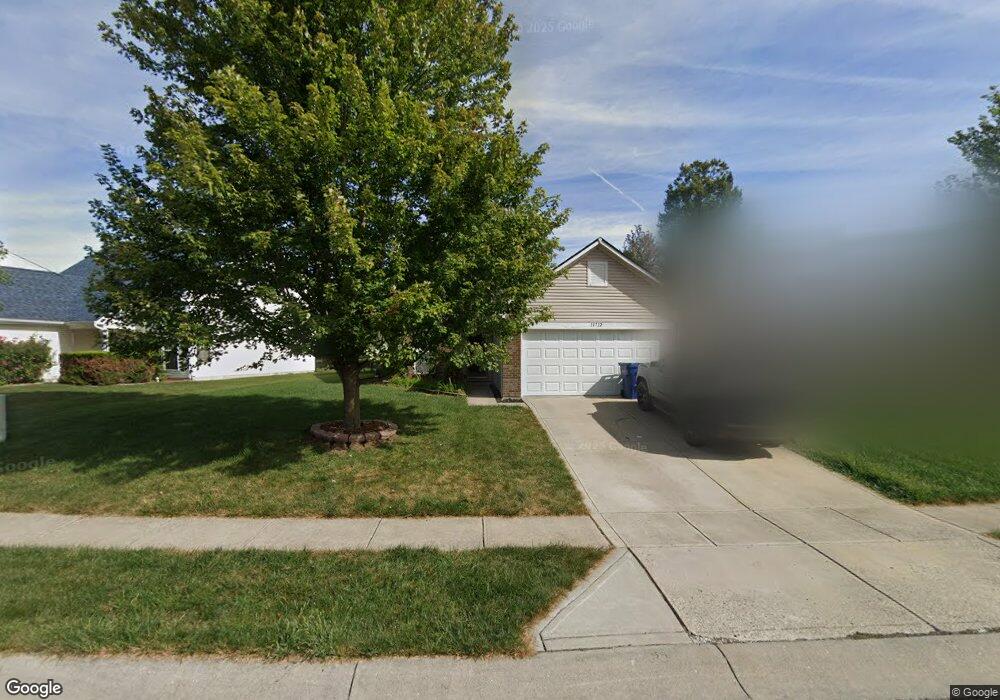11712 Rossmore Dr Indianapolis, IN 46235
Estimated Value: $236,000 - $251,000
3
Beds
2
Baths
1,278
Sq Ft
$188/Sq Ft
Est. Value
About This Home
This home is located at 11712 Rossmore Dr, Indianapolis, IN 46235 and is currently estimated at $240,425, approximately $188 per square foot. 11712 Rossmore Dr is a home located in Marion County with nearby schools including Winding Ridge Elementary School, Belzer Middle School, and Lawrence Central High School.
Ownership History
Date
Name
Owned For
Owner Type
Purchase Details
Closed on
Apr 1, 2009
Sold by
Fannie Mae
Bought by
Smouse Debra
Current Estimated Value
Home Financials for this Owner
Home Financials are based on the most recent Mortgage that was taken out on this home.
Original Mortgage
$83,460
Outstanding Balance
$53,071
Interest Rate
5.05%
Mortgage Type
FHA
Estimated Equity
$187,354
Purchase Details
Closed on
Oct 17, 2008
Sold by
Whittemore Diane E
Bought by
Chase Home Finance Llc
Purchase Details
Closed on
Jun 29, 2007
Sold by
Arbor Homes Llc
Bought by
Whittemore Daine E
Home Financials for this Owner
Home Financials are based on the most recent Mortgage that was taken out on this home.
Original Mortgage
$117,255
Interest Rate
6.42%
Mortgage Type
New Conventional
Create a Home Valuation Report for This Property
The Home Valuation Report is an in-depth analysis detailing your home's value as well as a comparison with similar homes in the area
Home Values in the Area
Average Home Value in this Area
Purchase History
| Date | Buyer | Sale Price | Title Company |
|---|---|---|---|
| Smouse Debra | -- | Ctic | |
| Chase Home Finance Llc | $103,482 | None Available | |
| Whittemore Daine E | -- | None Available |
Source: Public Records
Mortgage History
| Date | Status | Borrower | Loan Amount |
|---|---|---|---|
| Open | Smouse Debra | $83,460 | |
| Previous Owner | Whittemore Daine E | $117,255 |
Source: Public Records
Tax History Compared to Growth
Tax History
| Year | Tax Paid | Tax Assessment Tax Assessment Total Assessment is a certain percentage of the fair market value that is determined by local assessors to be the total taxable value of land and additions on the property. | Land | Improvement |
|---|---|---|---|---|
| 2024 | $2,236 | $202,900 | $31,700 | $171,200 |
| 2023 | $2,236 | $201,900 | $31,700 | $170,200 |
| 2022 | $2,000 | $176,600 | $31,700 | $144,900 |
| 2021 | $1,747 | $154,300 | $31,700 | $122,600 |
| 2020 | $1,399 | $124,100 | $34,900 | $89,200 |
| 2019 | $1,119 | $115,400 | $34,900 | $80,500 |
| 2018 | $1,060 | $110,500 | $30,800 | $79,700 |
| 2017 | $994 | $105,700 | $30,800 | $74,900 |
| 2016 | $927 | $102,100 | $30,800 | $71,300 |
| 2014 | $814 | $100,600 | $34,900 | $65,700 |
| 2013 | $768 | $109,500 | $34,900 | $74,600 |
Source: Public Records
Map
Nearby Homes
- 5151 Sandwood Dr
- 5020 Greenside Dr
- 5262 Bogey Dr
- 4846 Chip Shot Ln
- 4859 Penoyer Ln
- 4831 Birmingham Dr
- 11851 Fawn Crest Dr
- 11427 Flatstick Ct
- 4758 Chip Shot Ln
- 5331 Hammock Glen Dr
- 11727 Fawn Crest Dr
- 11753 Pawleys Ct
- 5339 Brassie Dr
- 5350 Brassie Dr
- 11754 Hamble Dr
- 11226 Winterwood Dr
- 11533 Basalt Dr
- 11557 Glenn Abbey Ln
- Gladstone Plan at Midelton - Arrival Product
- Victoria Plan at Midelton - Arrival Product
- 11720 Rossmore Dr
- 11704 Rossmore Dr
- 5103 Sandwood Dr
- 5104 Graywood Ct
- 5118 Graywood Ct
- 5118 Gray Wood Ct
- 11705 Rossmore Dr
- 5124 Gray Wood Ct
- 5109 Sandwood Dr
- 11717 Rossmore Dr
- 11723 Rossmore Dr
- 11711 Rossmore Dr
- 5130 Gray Wood Ct
- 5115 Sandwood Dr
- 5101 Gray Wood Ct
- 5102 Sandwood Dr
- 11735 Rossmore Dr
- 11741 Rossmore Dr
- 5121 Sandwood Dr
- 5052 Chip Shot Ln
