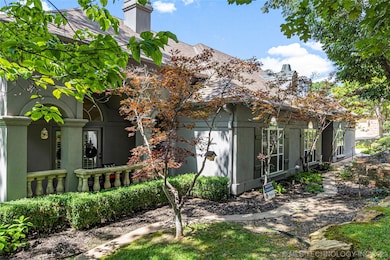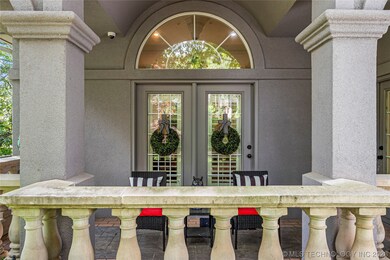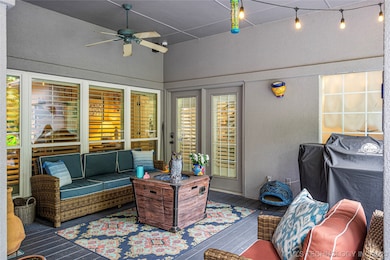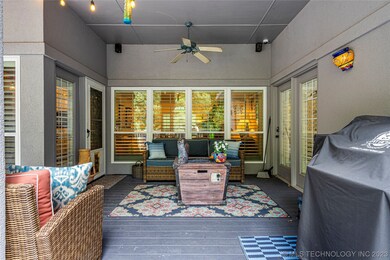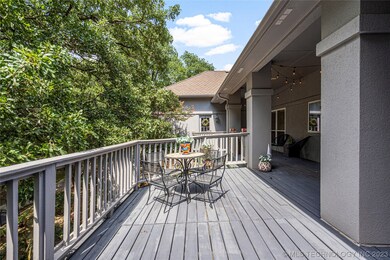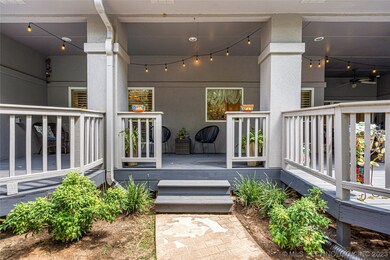
11712 S Allegheny Ave Tulsa, OK 74137
Knollwood Estates NeighborhoodHighlights
- Safe Room
- Gated Community
- Mature Trees
- Bixby North Elementary Rated A
- 0.58 Acre Lot
- Contemporary Architecture
About This Home
As of October 2023Welcome to your South Tulsa oasis of luxury living, tucked away in an exclusive gated community that feels like a world of its own. This home isn’t just a place; it’s a lifestyle. Imagine yourself in this stunning single-story haven, drenched in natural light in open, airy spaces. With big rooms & tall ceilings, it’s like living in a sunlit paradise. A large yet cozy den with a fireplace & separate front covered porch are perfect for conversations over coffee in the morning & wine in the evening. The kitchen? Prepare to be wowed. It has granite countertops, stainless steel appliances & views that make you feel like you’re cooking in a fairytale. You’ll love the dining room ready to host lavish dinner parties you've always dreamed of. And let’s not forget the spacious office with built-in shelves–perfect for your work-from-home headquarters. Oh, & the master en suite! Spacious with lots of light in the bedroom & bathroom. You also have access to the private covered front patio. Now, brace yourself for the closet of your dreams. It’s not just a closet; it’s an experience. You’ll need to see it to believe it. This place isn’t just pretty; it’s practical too. Hardwood floors, LED light fixtures are just some recent updates. Systems got an upgrade too. There's even a storm shelter & security cameras for peace of mind. But wait, there’s more magic outside. Step onto almost 700 sq ft of the expansive deck and patio, surrounded by lush greenery & no nosy neighbors behind you. It’s your personal retreat.(Yes, two covered patios. A smaller one off the living room/main bedroom and the huge one off the back.)Want more square footage? There's an internal expansion area, around 1,070 sq ft build-out attic space that’s waiting for your imagination. Talk about potential! It's got a full stairwell and it's already floored. If you're ready to level up your life, to dive into a home that's more than walls & rooms but a place that’s all about lifestyle and comfort, then stop looking.
Last Agent to Sell the Property
Chinowth & Cohen License #178376 Listed on: 09/05/2023

Home Details
Home Type
- Single Family
Est. Annual Taxes
- $5,781
Year Built
- Built in 1995
Lot Details
- 0.58 Acre Lot
- East Facing Home
- Landscaped
- Lot Has A Rolling Slope
- Sprinkler System
- Mature Trees
- Wooded Lot
HOA Fees
- $83 Monthly HOA Fees
Parking
- 3 Car Attached Garage
- Parking Storage or Cabinetry
- Side Facing Garage
Home Design
- Contemporary Architecture
- Slab Foundation
- Wood Frame Construction
- Fiberglass Roof
- Asphalt
- Stucco
Interior Spaces
- 2,728 Sq Ft Home
- 1-Story Property
- Wired For Data
- Vaulted Ceiling
- Ceiling Fan
- Gas Log Fireplace
- Casement Windows
- Washer and Gas Dryer Hookup
- Attic
Kitchen
- Built-In Oven
- Gas Oven
- Built-In Range
- Microwave
- Ice Maker
- Dishwasher
- Granite Countertops
Flooring
- Wood
- Carpet
- Tile
Bedrooms and Bathrooms
- 3 Bedrooms
- Pullman Style Bathroom
Home Security
- Safe Room
- Security System Owned
- Fire and Smoke Detector
Eco-Friendly Details
- Ventilation
Outdoor Features
- Covered patio or porch
- Exterior Lighting
- Rain Gutters
Schools
- North Elementary School
- Bixby High School
Utilities
- Zoned Cooling
- Multiple Heating Units
- Heating System Uses Gas
- Programmable Thermostat
- Gas Water Heater
- High Speed Internet
- Phone Available
- Cable TV Available
Community Details
Overview
- Hunters Hills Subdivision
Security
- Gated Community
Ownership History
Purchase Details
Home Financials for this Owner
Home Financials are based on the most recent Mortgage that was taken out on this home.Purchase Details
Home Financials for this Owner
Home Financials are based on the most recent Mortgage that was taken out on this home.Purchase Details
Purchase Details
Home Financials for this Owner
Home Financials are based on the most recent Mortgage that was taken out on this home.Purchase Details
Home Financials for this Owner
Home Financials are based on the most recent Mortgage that was taken out on this home.Purchase Details
Home Financials for this Owner
Home Financials are based on the most recent Mortgage that was taken out on this home.Purchase Details
Purchase Details
Purchase Details
Home Financials for this Owner
Home Financials are based on the most recent Mortgage that was taken out on this home.Purchase Details
Purchase Details
Home Financials for this Owner
Home Financials are based on the most recent Mortgage that was taken out on this home.Purchase Details
Similar Homes in the area
Home Values in the Area
Average Home Value in this Area
Purchase History
| Date | Type | Sale Price | Title Company |
|---|---|---|---|
| Warranty Deed | $480,000 | Apex Title & Closing Services | |
| Warranty Deed | $379,000 | Apex Title & Closing Service | |
| Interfamily Deed Transfer | -- | None Available | |
| Warranty Deed | $350,000 | Tulsa Abstract & Title Co | |
| Interfamily Deed Transfer | -- | Firstitle & Abstract Service | |
| Interfamily Deed Transfer | -- | Firstitle & Abstract Service | |
| Interfamily Deed Transfer | $2,134,933 | -- | |
| Interfamily Deed Transfer | $2,134,933 | -- | |
| Interfamily Deed Transfer | -- | -- | |
| Interfamily Deed Transfer | -- | Tulsa Abstract & Title Co | |
| Warranty Deed | $275,000 | Tulsa Abstract & Title Co | |
| Warranty Deed | $285,000 | Tulsa Abstract & Title Co | |
| Warranty Deed | $340,000 | Main Street Title Co Llc | |
| Deed | $32,500 | -- |
Mortgage History
| Date | Status | Loan Amount | Loan Type |
|---|---|---|---|
| Previous Owner | $311,000 | New Conventional | |
| Previous Owner | $303,200 | Commercial | |
| Previous Owner | $122,000 | New Conventional | |
| Previous Owner | $135,000 | Purchase Money Mortgage | |
| Previous Owner | $135,000 | Purchase Money Mortgage | |
| Previous Owner | $272,000 | New Conventional |
Property History
| Date | Event | Price | Change | Sq Ft Price |
|---|---|---|---|---|
| 05/15/2025 05/15/25 | Pending | -- | -- | -- |
| 05/15/2025 05/15/25 | For Sale | $535,000 | +11.5% | $196 / Sq Ft |
| 10/06/2023 10/06/23 | Sold | $480,000 | 0.0% | $176 / Sq Ft |
| 09/08/2023 09/08/23 | Pending | -- | -- | -- |
| 09/07/2023 09/07/23 | For Sale | $480,000 | +26.6% | $176 / Sq Ft |
| 05/29/2020 05/29/20 | Sold | $379,000 | +1.1% | $140 / Sq Ft |
| 04/23/2020 04/23/20 | Pending | -- | -- | -- |
| 04/23/2020 04/23/20 | For Sale | $375,000 | +10.3% | $139 / Sq Ft |
| 10/19/2017 10/19/17 | Sold | $340,000 | -2.9% | $126 / Sq Ft |
| 09/15/2017 09/15/17 | Pending | -- | -- | -- |
| 09/15/2017 09/15/17 | For Sale | $350,000 | 0.0% | $130 / Sq Ft |
| 03/11/2015 03/11/15 | Sold | $350,000 | 0.0% | $130 / Sq Ft |
| 02/12/2015 02/12/15 | Pending | -- | -- | -- |
| 02/12/2015 02/12/15 | For Sale | $350,000 | -- | $130 / Sq Ft |
Tax History Compared to Growth
Tax History
| Year | Tax Paid | Tax Assessment Tax Assessment Total Assessment is a certain percentage of the fair market value that is determined by local assessors to be the total taxable value of land and additions on the property. | Land | Improvement |
|---|---|---|---|---|
| 2024 | $5,838 | $59,306 | $7,425 | $51,881 |
| 2023 | $5,838 | $43,774 | $5,659 | $38,115 |
| 2022 | $5,781 | $41,690 | $7,425 | $34,265 |
| 2021 | $5,794 | $41,690 | $7,425 | $34,265 |
| 2020 | $5,115 | $37,400 | $7,425 | $29,975 |
| 2019 | $5,299 | $37,400 | $7,425 | $29,975 |
| 2018 | $5,281 | $37,400 | $6,699 | $30,701 |
| 2017 | $5,247 | $38,500 | $6,699 | $31,801 |
| 2016 | $5,355 | $38,500 | $6,699 | $31,801 |
| 2015 | $4,542 | $34,925 | $6,699 | $28,226 |
| 2014 | $4,478 | $34,925 | $6,699 | $28,226 |
Agents Affiliated with this Home
-
Heidi Ewing
H
Seller's Agent in 2025
Heidi Ewing
eXp Realty, LLC (BO)
(918) 230-1090
2 in this area
169 Total Sales
-
Cindy Morrison

Seller's Agent in 2023
Cindy Morrison
Chinowth & Cohen
(918) 760-5751
11 in this area
89 Total Sales
-
Dana Van Emburg
D
Buyer's Agent in 2023
Dana Van Emburg
eXp Realty, LLC (BO)
(918) 272-0809
1 in this area
30 Total Sales
-
Marc Bullock

Seller's Agent in 2020
Marc Bullock
We Connect Oklahoma LLC
(918) 671-2694
21 in this area
168 Total Sales
-
Patrick Thornton

Buyer's Agent in 2020
Patrick Thornton
eXp Realty, LLC
(918) 760-9191
12 Total Sales
-
J
Seller's Agent in 2017
Janet Youngblood
Inactive Office
Map
Source: MLS Technology
MLS Number: 2331221
APN: 87200-83-34-62580
- 11475 S Yale Ave
- 12041 S Vandalia Ave
- 11748 S Canton Ave
- 12036 S Vandalia Ave
- 11909 S Vandalia Ave
- 12006 S Vandalia Ave
- 8368 S Vandalia Ave
- 8362 S Vandalia Ave
- 8380 S Vandalia Ave
- 8374 S Vandalia Ave
- 11917 S Urbana Ave
- 11904 S Toledo Ave
- 11630 S Fulton Ave
- 12030 S Vandalia Ave
- 11938 S Canton Ave
- 11428 S Sandusky Ave
- 11721 S Richmond Ave
- 12005 S Pittsburg Ave
- 11712 S Hudson Place
- 5512 E 114th St

