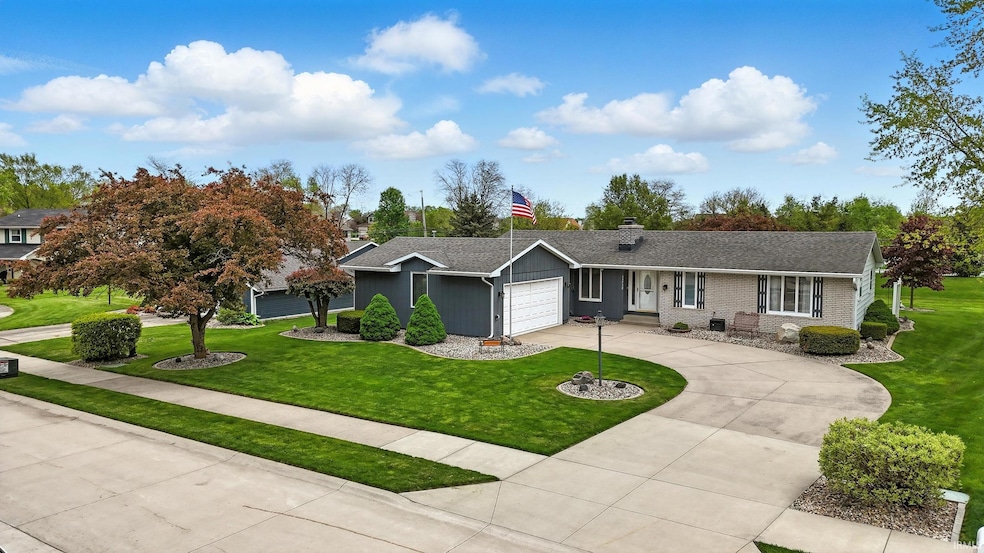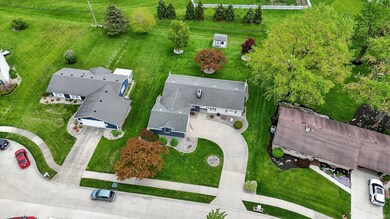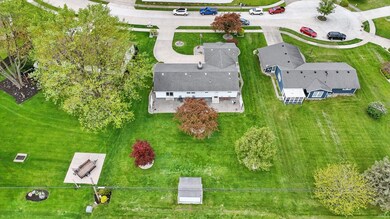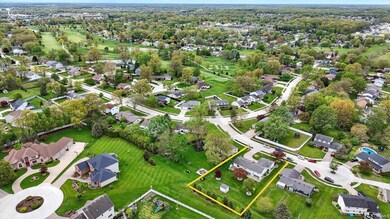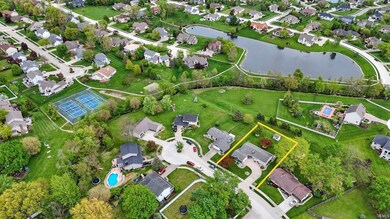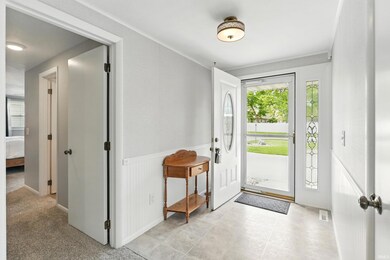
11712 Trails End Ct Fort Wayne, IN 46845
Highlights
- Primary Bedroom Suite
- Ranch Style House
- Cul-De-Sac
- Carroll High School Rated A
- Formal Dining Room
- 2 Car Attached Garage
About This Home
As of June 2025On a quiet cul-de-sac in a well-established neighborhood, this beautifully maintained 3-bdrm, 2-ba ranch offers comfort, style, & functionality. From the moment you arrive, you’ll notice the meticulously manicured front yard & inviting entryway. Just off the foyer is the primary suite, featuring a bright & airy bdrm & updated en-suite ba complete with a tiled shower & raised sink. The formal living rm, located off the entry, offers a flexible layout that can incorporate a formal dining area, as originally designed. From here, step out onto the back patio—perfect for entertaining or relaxing outdoors. The heart of the home is the open-concept kitchen & dining rm. The dining area features a charming brick fireplace, while the updated kitchen boasts stainless steel appliances (all included), under-cabinet lighting, & breakfast bar. A 2nd patio access point from the kitchen leads to an outdoor grill with a direct gas connection, ideal for outdoor cooking. Two additional bedrooms share a full hall bath. The home also includes a partially finished basement offering a large recreation space, laundry area, and an additional room currently used as a den.
Home Details
Home Type
- Single Family
Est. Annual Taxes
- $2,788
Year Built
- Built in 1969
Lot Details
- 0.29 Acre Lot
- Lot Dimensions are 80x160
- Cul-De-Sac
HOA Fees
- $19 Monthly HOA Fees
Parking
- 2 Car Attached Garage
- Garage Door Opener
- Driveway
Home Design
- Ranch Style House
- Shingle Roof
- Wood Siding
- Stone Exterior Construction
Interior Spaces
- Ceiling Fan
- Fireplace With Gas Starter
- Entrance Foyer
- Dining Room with Fireplace
- Formal Dining Room
- Carpet
- Finished Basement
- Stone or Rock in Basement
- Pull Down Stairs to Attic
- Electric Dryer Hookup
Kitchen
- Breakfast Bar
- Gas Oven or Range
- Disposal
Bedrooms and Bathrooms
- 3 Bedrooms
- Primary Bedroom Suite
- Split Bedroom Floorplan
- 2 Full Bathrooms
- Separate Shower
Home Security
- Storm Doors
- Carbon Monoxide Detectors
- Fire and Smoke Detector
Schools
- Perry Hill Elementary School
- Maple Creek Middle School
- Carroll High School
Utilities
- Forced Air Heating and Cooling System
- Heating System Uses Gas
Community Details
- Pine Valley Country Club Subdivision
Listing and Financial Details
- Assessor Parcel Number 02-02-27-385-004.000-091
Similar Homes in Fort Wayne, IN
Home Values in the Area
Average Home Value in this Area
Mortgage History
| Date | Status | Loan Amount | Loan Type |
|---|---|---|---|
| Closed | $100,000 | Credit Line Revolving |
Property History
| Date | Event | Price | Change | Sq Ft Price |
|---|---|---|---|---|
| 06/11/2025 06/11/25 | Sold | $292,000 | -2.6% | $114 / Sq Ft |
| 05/13/2025 05/13/25 | Pending | -- | -- | -- |
| 05/12/2025 05/12/25 | For Sale | $299,900 | -- | $117 / Sq Ft |
Tax History Compared to Growth
Tax History
| Year | Tax Paid | Tax Assessment Tax Assessment Total Assessment is a certain percentage of the fair market value that is determined by local assessors to be the total taxable value of land and additions on the property. | Land | Improvement |
|---|---|---|---|---|
| 2024 | $2,447 | $269,500 | $28,600 | $240,900 |
| 2022 | $2,107 | $203,600 | $28,600 | $175,000 |
| 2021 | $1,926 | $185,300 | $28,600 | $156,700 |
| 2020 | $1,929 | $183,400 | $28,600 | $154,800 |
| 2019 | $1,888 | $180,500 | $28,600 | $151,900 |
| 2018 | $1,664 | $162,700 | $28,600 | $134,100 |
| 2017 | $1,511 | $150,600 | $28,600 | $122,000 |
| 2016 | $1,477 | $147,200 | $28,600 | $118,600 |
| 2014 | $1,427 | $142,700 | $28,600 | $114,100 |
| 2013 | $1,364 | $136,400 | $28,600 | $107,800 |
Agents Affiliated with this Home
-
Kenson Dhanie

Seller's Agent in 2025
Kenson Dhanie
Mike Thomas Assoc., Inc
(260) 249-0778
170 Total Sales
-
Brandon Ferrell

Buyer's Agent in 2025
Brandon Ferrell
Keller Williams Realty Group
(260) 414-9521
331 Total Sales
-
Jessy Sims

Buyer Co-Listing Agent in 2025
Jessy Sims
Keller Williams Realty Group
(260) 610-3555
65 Total Sales
Map
Source: Indiana Regional MLS
MLS Number: 202516965
APN: 02-02-27-385-004.000-091
- 11510 Trails Dr N
- 928 Willowind Trail
- 12323 Harbour Pointe
- 12217 Harvest Bay Dr
- 1710 Ransom Dr
- 12221 Seamist Place
- 12008 Coldwater Rd
- 1013 Breton Ln
- 1827 Ransom Dr
- 11724 Coldwater Rd
- 651 Grantham Passage
- 12810 Cauthorn Ct
- 604 Merriweather Passage
- 12816 Schooner Dr
- 1026 Brandon Way
- 12815 Chaplin Ct
- 1440 Magnolia Run Pkwy
- 486 Merriweather Passage
- 12917 Chaplin Ct
- 1606 Spenser Cove
