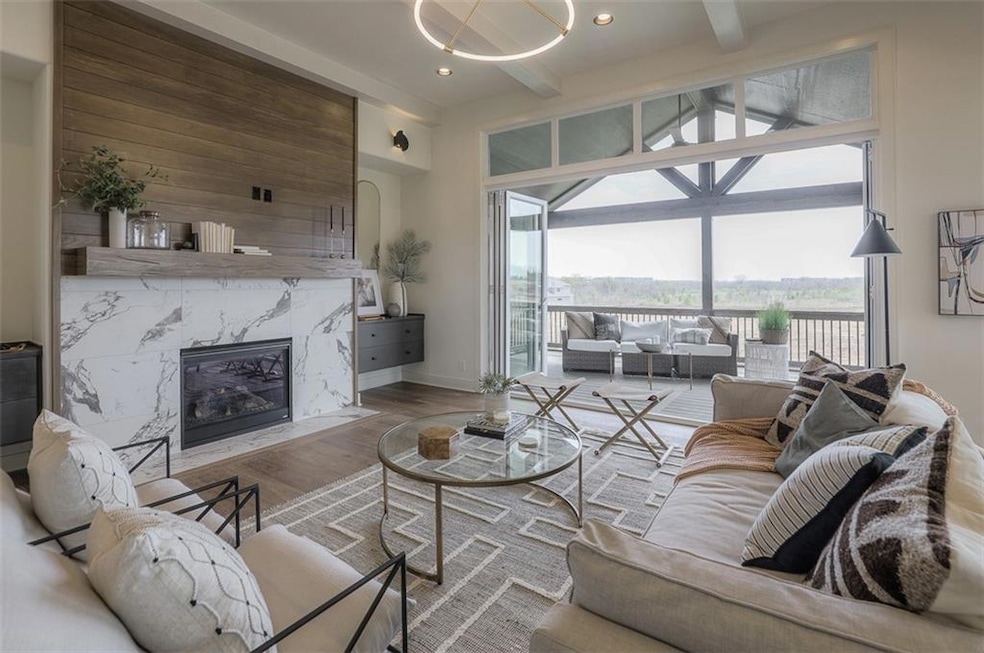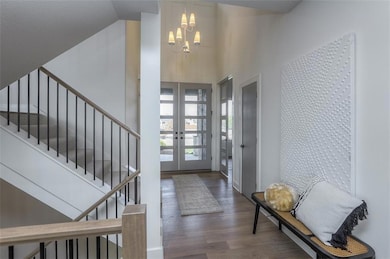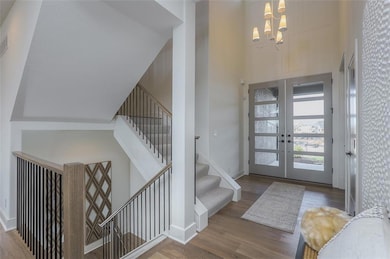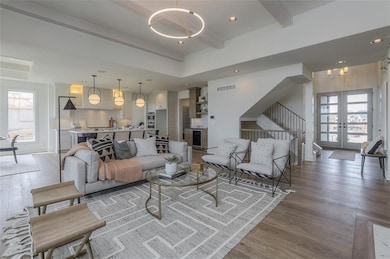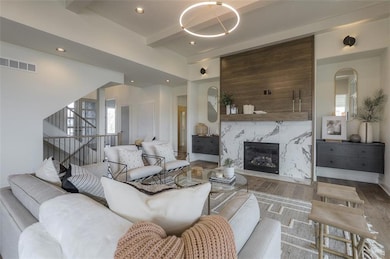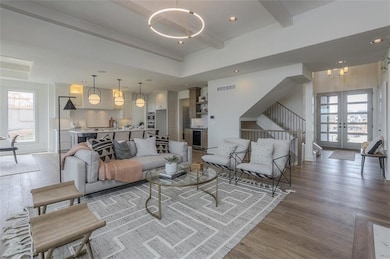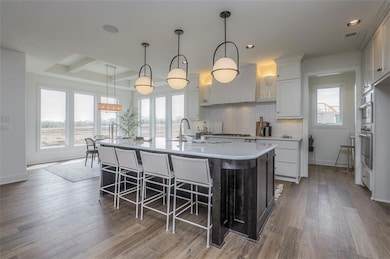11712 W 181st St Overland Park, KS 66013
Estimated payment $6,289/month
Highlights
- Very Popular Property
- Custom Closet System
- Wood Flooring
- Prairie Creek Elementary School Rated A-
- Contemporary Architecture
- Loft
About This Home
Lot 6 – The Coveted “AUGUSTA III” by BICKIMER HOMES is under construction and scheduled for completion in Late Summer 2026! Experience the award-winning AUGUSTA III 1.5 Story home, perfectly situated on a level homesite backing to a beautiful tree line in the boutique new homes community of WOODMYRE, developed by the renowned team Lambie-Rieke. This thoughtfully designed home features a main floor primary suite, a private office and three spacious bedrooms plus a loft upstairs. There’s still time to personalize your design selections and/or add a basement finish for even more luxurious living or entertaining space. ***Home is currently UNDER CONSTRUCTION. **Photos are of a previous model and may depict optional features and finishes not planned for this home. Pricing subject to changed due to site, lumber, and material costs.
Listing Agent
Weichert, Realtors Welch & Com Brokerage Phone: 913-608-1435 License #SP00235481 Listed on: 10/30/2025

Co-Listing Agent
Weichert, Realtors Welch & Com Brokerage Phone: 913-608-1435 License #SP00051535
Home Details
Home Type
- Single Family
Est. Annual Taxes
- $14,210
Year Built
- Home Under Construction
Lot Details
- 8,743 Sq Ft Lot
- South Facing Home
- Paved or Partially Paved Lot
- Level Lot
- Sprinkler System
HOA Fees
- $146 Monthly HOA Fees
Parking
- 3 Car Attached Garage
- Inside Entrance
- Front Facing Garage
Home Design
- Contemporary Architecture
- Composition Roof
- Lap Siding
- Stone Trim
- Stucco
Interior Spaces
- 3,506 Sq Ft Home
- 1.5-Story Property
- Fireplace With Gas Starter
- Thermal Windows
- Mud Room
- Great Room with Fireplace
- Combination Kitchen and Dining Room
- Home Office
- Loft
- Unfinished Basement
- Basement Fills Entire Space Under The House
- Fire and Smoke Detector
Kitchen
- Breakfast Room
- Eat-In Kitchen
- Built-In Oven
- Gas Range
- Dishwasher
- Kitchen Island
- Disposal
Flooring
- Wood
- Carpet
- Tile
Bedrooms and Bathrooms
- 4 Bedrooms
- Custom Closet System
- Walk-In Closet
Laundry
- Laundry Room
- Laundry on main level
Outdoor Features
- Playground
- Porch
Schools
- Aspen Grove Elementary School
- Blue Valley Southwest High School
Utilities
- Forced Air Heating and Cooling System
Listing and Financial Details
- Assessor Parcel Number NP92500000 0006
- $128 special tax assessment
Community Details
Overview
- Association fees include all amenities, curbside recycling, trash
- Woodmyre Subdivision, Augusta III Floorplan
Amenities
- Community Center
Recreation
- Community Pool
Map
Home Values in the Area
Average Home Value in this Area
Property History
| Date | Event | Price | List to Sale | Price per Sq Ft |
|---|---|---|---|---|
| 10/30/2025 10/30/25 | For Sale | $947,342 | -- | $270 / Sq Ft |
Source: Heartland MLS
MLS Number: 2584310
- 13341 W 180th St
- 11808 W 181st St
- 18121 Venerable St
- 21974 W 178th St
- 13428 W 178th St
- 13424 W 178th St
- Brookside Plan at Wolf Run - Premier Collection
- Avalon Plan at Wolf Run - Premier Collection
- Lexington Plan at Wolf Run - Premier Collection
- Crestwood Plan at Wolf Run - Premier Collection
- 13457 W 177th St
- 13472 W 177th St
- 13464 W 177th St
- 13405 W 177th St
- 13322 W 181st Ct
- 13404 W 177th St
- 13323 W 181st Ct
- 17661 Haskins St
- 17701 Crystal St
- 13477 W 174th Place
- 13305 W 180th St
- 10607 W 170th Terrace
- 16894 S Bell Rd
- 19637 W 200th St
- 19987 Cornice St
- 19661 W 200th St
- 15133 S Navaho Dr
- 16505 W 153rd St
- 7839 W 158th Ct
- 14801 S Brougham Dr
- 15853 Foster
- 15450 S Brentwood St
- 19616 W 199th Terrace
- 18851 W 153rd Ct
- 19613 W 200th St
- 19649 W 200th St
- 14310 S Kaw Dr
- 15347 Newton Dr
- 1432 E Sheridan Bridge Ln
- 1654 E Sheridan Bridge Ln
