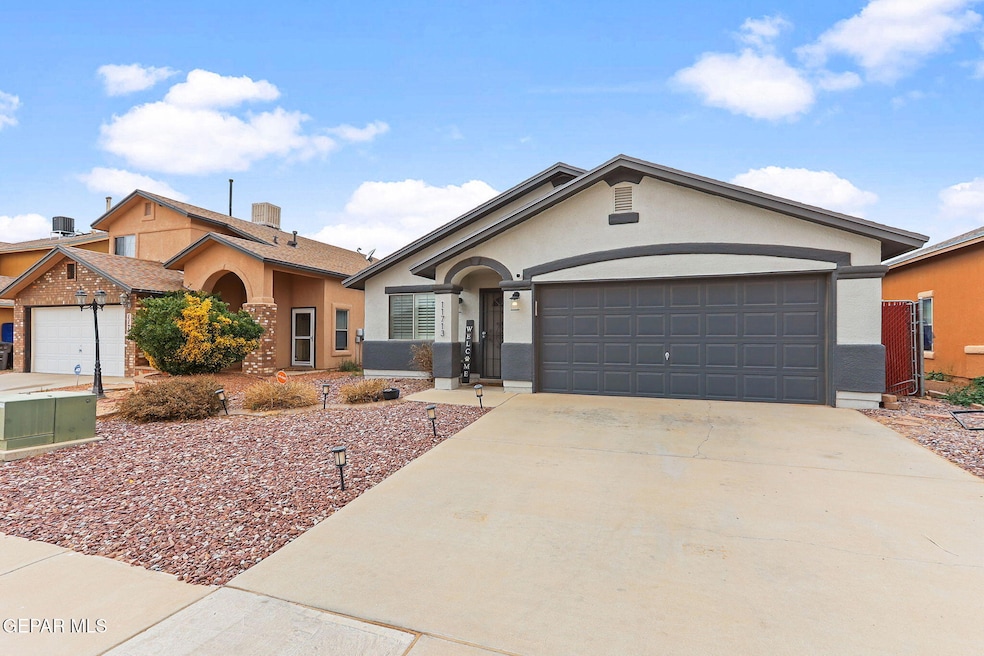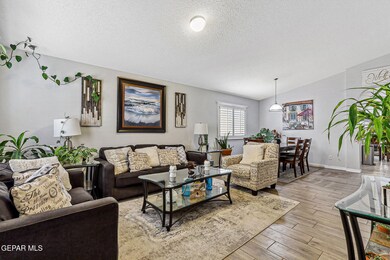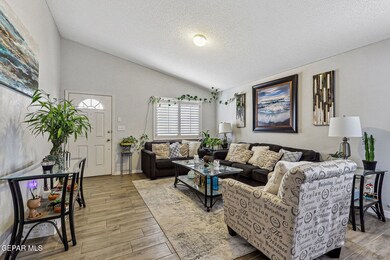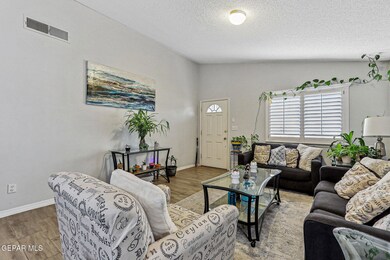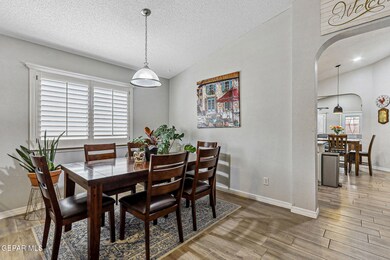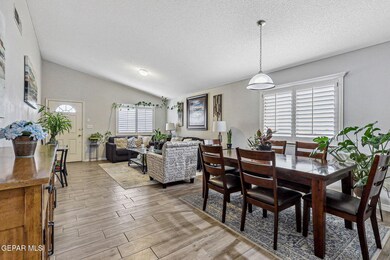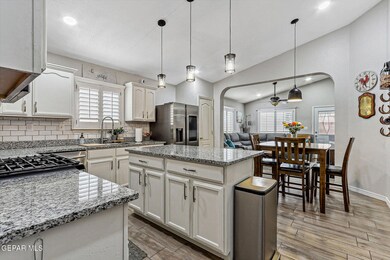
11713 Lapstone Way El Paso, TX 79934
Estimated payment $1,566/month
Highlights
- Spa
- Granite Countertops
- Covered patio or porch
- Marble Bathroom Countertops
- No HOA
- 4-minute walk to Mesquite Miel Park
About This Home
Welcome to this well-maintained 3-bedroom, 2-bathroom home in the established Mesquite Hills neighborhood. This cute and cozy home offers a formal living and dining area, perfect for entertaining. The kitchen features granite countertops, white cabinetry, an island with modern pendant lighting, and a cozy breakfast nook. Enjoy modern title flooring in the main areas, updated contemporary bathrooms, and a spacious primary suite with a sleek glass shower. Recessed lighting throughout enhances the home's warm and inviting ambiance. Step outside to a low-maintenance backyard featuring lush turf, a gazebo, and a relaxing jacuzzi - the perfect retreat for outdoor enjoyment. With updated exterior paint and stylish finishes throughout, this home is move-in ready! Don't miss out !!!
Home Details
Home Type
- Single Family
Est. Annual Taxes
- $3,768
Year Built
- Built in 2009
Lot Details
- 4,905 Sq Ft Lot
- Back Yard Fenced
- Xeriscape Landscape
- Artificial Turf
- Property is zoned R5
Parking
- Attached Garage
Home Design
- Pitched Roof
- Shingle Roof
- Stucco Exterior
Interior Spaces
- 1,540 Sq Ft Home
- 1-Story Property
- Ceiling Fan
- Recessed Lighting
- Shutters
- Combination Dining and Living Room
- Washer and Electric Dryer Hookup
Kitchen
- Free-Standing Gas Oven
- Microwave
- Dishwasher
- Kitchen Island
- Granite Countertops
- Ceramic Countertops
- Raised Panel Cabinets
Flooring
- Carpet
- Tile
Bedrooms and Bathrooms
- 3 Bedrooms
- Walk-In Closet
- 2 Full Bathrooms
- Marble Bathroom Countertops
- Cultured Marble Bathroom Countertops
Outdoor Features
- Spa
- Covered patio or porch
- Gazebo
Schools
- Desertaire Elementary School
- Parkland Middle School
- Parkland High School
Utilities
- Refrigerated Cooling System
- Forced Air Heating System
- Community Sewer or Septic
Community Details
- No Home Owners Association
- Mesquite Hills Subdivision
Listing and Financial Details
- Assessor Parcel Number M39599902000900
Map
Home Values in the Area
Average Home Value in this Area
Tax History
| Year | Tax Paid | Tax Assessment Tax Assessment Total Assessment is a certain percentage of the fair market value that is determined by local assessors to be the total taxable value of land and additions on the property. | Land | Improvement |
|---|---|---|---|---|
| 2023 | $3,285 | $170,147 | $0 | $0 |
| 2022 | $4,803 | $154,679 | $0 | $0 |
| 2021 | $4,571 | $168,191 | $28,008 | $140,183 |
| 2020 | $4,038 | $127,834 | $28,008 | $99,826 |
| 2018 | $3,979 | $127,961 | $28,008 | $99,953 |
| 2017 | $3,633 | $118,839 | $28,008 | $90,831 |
| 2016 | $3,633 | $118,839 | $28,008 | $90,831 |
| 2015 | $2,752 | $118,839 | $28,008 | $90,831 |
| 2014 | $2,752 | $116,400 | $28,008 | $88,392 |
Property History
| Date | Event | Price | Change | Sq Ft Price |
|---|---|---|---|---|
| 05/31/2025 05/31/25 | For Sale | $224,000 | +65.9% | $145 / Sq Ft |
| 05/30/2025 05/30/25 | Pending | -- | -- | -- |
| 04/11/2019 04/11/19 | Sold | -- | -- | -- |
| 03/11/2019 03/11/19 | Pending | -- | -- | -- |
| 03/11/2019 03/11/19 | For Sale | $135,000 | -- | $88 / Sq Ft |
Purchase History
| Date | Type | Sale Price | Title Company |
|---|---|---|---|
| Vendors Lien | -- | None Available | |
| Warranty Deed | -- | None Available | |
| Vendors Lien | -- | None Available |
Mortgage History
| Date | Status | Loan Amount | Loan Type |
|---|---|---|---|
| Open | $52,000 | Credit Line Revolving | |
| Open | $126,350 | Purchase Money Mortgage | |
| Previous Owner | $99,905 | New Conventional | |
| Previous Owner | $109,760 | VA |
Similar Homes in the area
Source: Greater El Paso Association of REALTORS®
MLS Number: 923580
APN: M395-999-0200-0900
- 11713 Lapstone Way
- 11704 Autumn Wheat Dr
- 11740 Autumn Wheat Dr
- 7324 Tannery Way
- 11773 Mesquite Miel Dr
- 11656 Ochre Bluff Ln
- 11801 Mesquite Lake Ln
- 11820 Jim Webb Dr
- 7156 Mesquite Tree Ln
- 11912 Mesquite Miel Dr
- 7009 Falling Leaf Cir
- 7121 Falling Leaf Cir
- 11929 Mesquite Miel Dr
- 7000 Jericho Tree Dr
- 6941 Jericho Tree Dr
- 7101 Mesquite Tree Ln
- 12237 Bahjat Dr
- 11981 Mesquite Miel Dr
- 11965 Mesquite Rock Dr
- 11992 Mesquite Bush Dr
