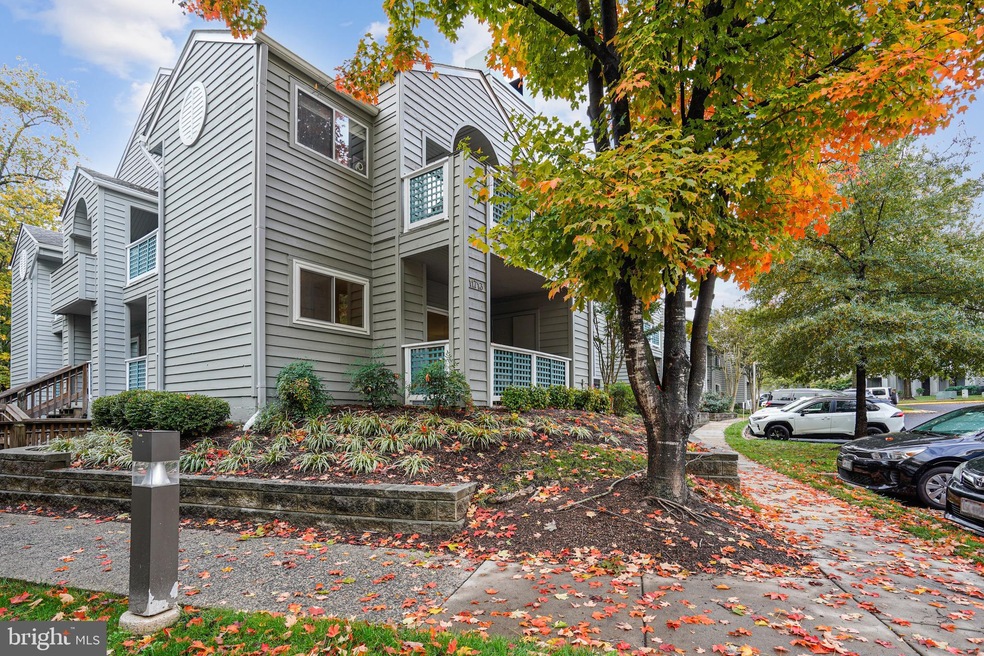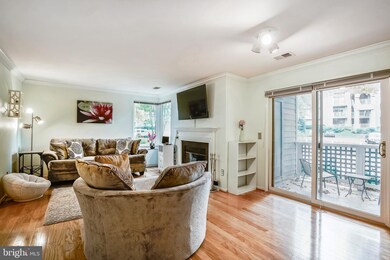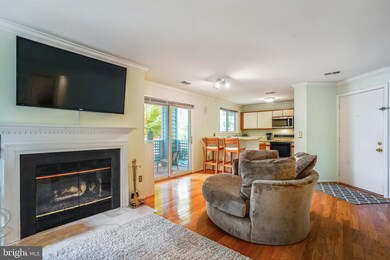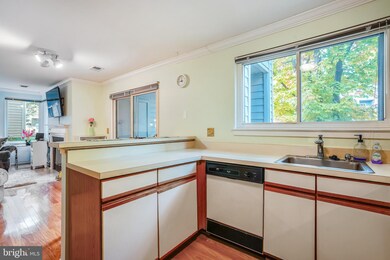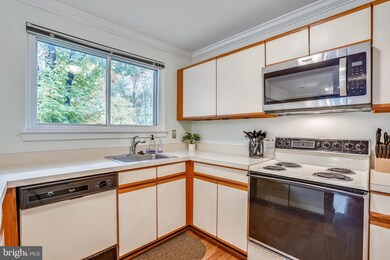
11713 Summerchase Cir Unit 1713-A Reston, VA 20194
North Reston NeighborhoodHighlights
- Open Floorplan
- Traditional Architecture
- 1 Fireplace
- Armstrong Elementary Rated A-
- Wood Flooring
- Community Pool
About This Home
As of December 2021Wow! What an opportunity to buy into the this quintessential and meticulously kept garden style condo community while being able to add in your own final style touches. Wonderfully clean and loved home with abundant space, covered outdoor patio, and corner unit with the windows to show for it - oh, and a fireplace too? Nestled into countless amenities of the Reston Association as well as more shopping and restaurants than a person could quickly exhaust. Only a few miles from the Google Campus, the Reston Metro Station, and the Reston Town Center, you couldn't ask for a better location.
Last Agent to Sell the Property
Keller Williams Capital Properties Listed on: 11/05/2021

Property Details
Home Type
- Condominium
Est. Annual Taxes
- $3,589
Year Built
- Built in 1987
HOA Fees
Home Design
- Traditional Architecture
- Wood Siding
Interior Spaces
- 1,042 Sq Ft Home
- Property has 1 Level
- Open Floorplan
- 1 Fireplace
- Screen For Fireplace
- Window Treatments
- Combination Kitchen and Dining Room
- Stacked Washer and Dryer
Kitchen
- Breakfast Area or Nook
- Electric Oven or Range
- Built-In Microwave
- Dishwasher
Flooring
- Wood
- Carpet
Bedrooms and Bathrooms
- 2 Main Level Bedrooms
- En-Suite Bathroom
- Walk-In Closet
- 2 Full Bathrooms
Parking
- Parking Lot
- Unassigned Parking
Outdoor Features
- Balcony
Schools
- Armstrong Elementary School
- Herndon Middle School
- Herndon High School
Utilities
- Central Air
- Heat Pump System
- Electric Water Heater
Listing and Financial Details
- Assessor Parcel Number 0114 15 1713A
Community Details
Overview
- Association fees include common area maintenance, exterior building maintenance, management, pool(s), recreation facility, reserve funds, snow removal, trash, water
- Low-Rise Condominium
- Summerridge Condo, Phone Number (703) 437-5800
- Summerridge Cond Community
- Summerridge Subdivision
Amenities
- Common Area
Recreation
- Tennis Courts
- Community Pool
- Jogging Path
- Bike Trail
Pet Policy
- Pets Allowed
Ownership History
Purchase Details
Home Financials for this Owner
Home Financials are based on the most recent Mortgage that was taken out on this home.Purchase Details
Home Financials for this Owner
Home Financials are based on the most recent Mortgage that was taken out on this home.Similar Homes in Reston, VA
Home Values in the Area
Average Home Value in this Area
Purchase History
| Date | Type | Sale Price | Title Company |
|---|---|---|---|
| Deed | $315,000 | First American Title | |
| Deed | $315,000 | Accommodation | |
| Warranty Deed | $237,000 | -- |
Mortgage History
| Date | Status | Loan Amount | Loan Type |
|---|---|---|---|
| Closed | $145,000 | New Conventional | |
| Closed | $145,000 | New Conventional | |
| Previous Owner | $189,600 | New Conventional | |
| Previous Owner | $30,000 | Credit Line Revolving |
Property History
| Date | Event | Price | Change | Sq Ft Price |
|---|---|---|---|---|
| 12/16/2021 12/16/21 | Sold | $315,000 | 0.0% | $302 / Sq Ft |
| 11/05/2021 11/05/21 | For Sale | $315,000 | +32.9% | $302 / Sq Ft |
| 06/08/2015 06/08/15 | Sold | $237,000 | -8.8% | $227 / Sq Ft |
| 05/06/2015 05/06/15 | Pending | -- | -- | -- |
| 04/23/2015 04/23/15 | Price Changed | $259,900 | -1.9% | $249 / Sq Ft |
| 03/31/2015 03/31/15 | For Sale | $264,900 | +11.8% | $254 / Sq Ft |
| 03/26/2015 03/26/15 | Off Market | $237,000 | -- | -- |
| 03/26/2015 03/26/15 | For Sale | $264,900 | -- | $254 / Sq Ft |
Tax History Compared to Growth
Tax History
| Year | Tax Paid | Tax Assessment Tax Assessment Total Assessment is a certain percentage of the fair market value that is determined by local assessors to be the total taxable value of land and additions on the property. | Land | Improvement |
|---|---|---|---|---|
| 2024 | $4,057 | $336,580 | $67,000 | $269,580 |
| 2023 | $3,768 | $320,550 | $64,000 | $256,550 |
| 2022 | $3,816 | $320,550 | $64,000 | $256,550 |
| 2021 | $3,589 | $294,080 | $59,000 | $235,080 |
| 2020 | $3,231 | $262,570 | $53,000 | $209,570 |
| 2019 | $2,991 | $243,050 | $49,000 | $194,050 |
| 2018 | $2,795 | $243,050 | $49,000 | $194,050 |
| 2017 | $2,878 | $238,280 | $48,000 | $190,280 |
| 2016 | $2,872 | $238,280 | $48,000 | $190,280 |
| 2015 | $2,857 | $245,650 | $49,000 | $196,650 |
| 2014 | -- | $236,090 | $47,000 | $189,090 |
Agents Affiliated with this Home
-

Seller's Agent in 2021
Andrew Webber
Keller Williams Capital Properties
(703) 991-8450
1 in this area
70 Total Sales
-

Buyer's Agent in 2021
Tanya Johnson
Keller Williams Realty
(703) 856-7466
4 in this area
255 Total Sales
-

Seller's Agent in 2015
Mark Griffin
RE/MAX
(703) 863-7629
18 Total Sales
-
C
Seller Co-Listing Agent in 2015
Carolyn Pennington
RE/MAX
-
J
Buyer's Agent in 2015
J. Gilley
Wade Gilley Real Estate LLC
Map
Source: Bright MLS
MLS Number: VAFX2029628
APN: 0114-15-1713A
- 11725 Summerchase Cir
- 1504 Summerchase Ct Unit D
- 1505 N Point Dr Unit 203
- 11733 Summerchase Cir Unit 1733D
- 1511 N Point Dr Unit 304
- 11804 Great Owl Cir
- 1511 Twisted Oak Dr
- 1526 Poplar Grove Dr
- 1632 Barnstead Dr
- 1668 Barnstead Dr
- 1497 Church Hill Place
- 1567 Bennington Woods Ct
- 1566 Old Eaton Ln
- 1300 Park Garden Ln
- 1533 Malvern Hill Place
- 1631 Autumnwood Dr
- 11908 Moss Point Ln
- 11603 Auburn Grove Ct
- 11598 Newport Cove Ln
- 1307 Windleaf Dr Unit 139
