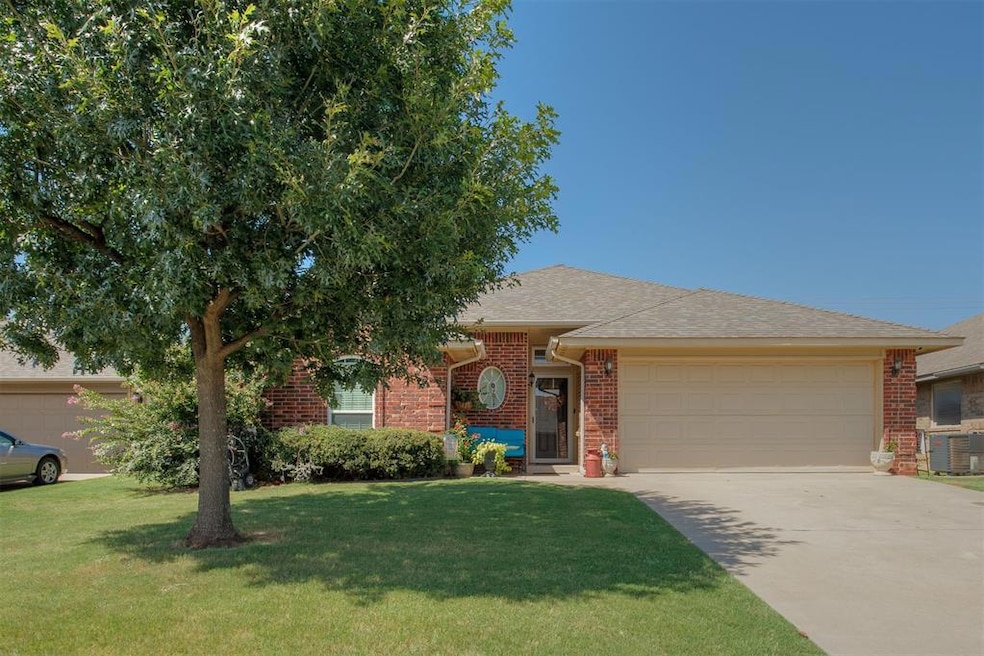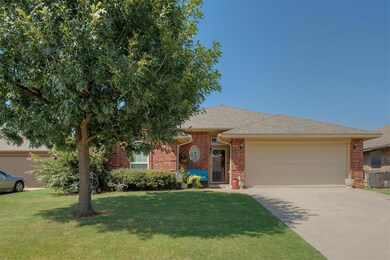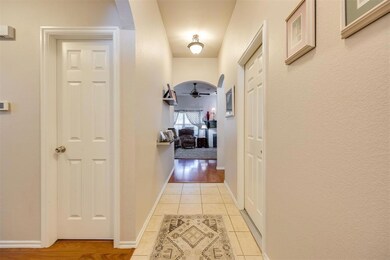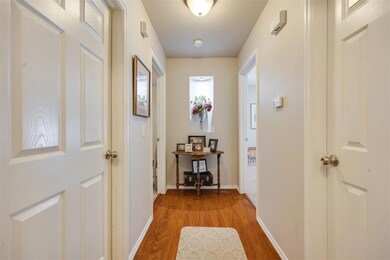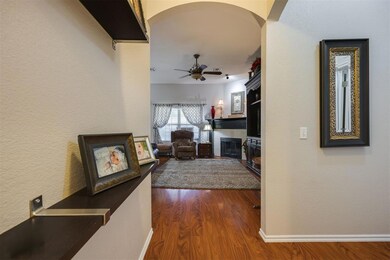
11713 SW 8th St Yukon, OK 73099
Mustang Creek NeighborhoodHighlights
- Spa
- Traditional Architecture
- 2 Car Attached Garage
- Meadow Brook Intermediate School Rated A-
- Covered patio or porch
- Interior Lot
About This Home
As of October 2023Welcome home! This home is located in a prime area with easy access to the OKC Metro from I-40 or Turnpike and within the sought-after Mustang School District! This 3 bedroom, 2 bathroom home features an open concept kitchen and living area. Excellent layout, split floor plan and spacious bedrooms. Large utility room with cabinets and built in shelves. Great size master bedroom with separate area for a small study, extra closet or dressing room. The kitchen has newer high end appliances, stove has a built in air fryer, separate pantry area with plenty of shelves for storage. You will love the view when you step outback, beautiful landscape, with plenty of patio space for entertaining. Neighborhood has 2 playgrounds and a splash pad. Buyer to verify schools.
Home Details
Home Type
- Single Family
Est. Annual Taxes
- $2,598
Year Built
- Built in 2007
Lot Details
- 6,146 Sq Ft Lot
- Wood Fence
- Interior Lot
HOA Fees
- $15 Monthly HOA Fees
Parking
- 2 Car Attached Garage
- Garage Door Opener
- Driveway
Home Design
- Traditional Architecture
- Slab Foundation
- Brick Frame
- Composition Roof
Interior Spaces
- 1,410 Sq Ft Home
- 1-Story Property
- Ceiling Fan
- Self Contained Fireplace Unit Or Insert
- Gas Log Fireplace
- Window Treatments
- Laundry Room
Kitchen
- Free-Standing Range
- Microwave
- Dishwasher
- Disposal
Flooring
- Carpet
- Tile
Bedrooms and Bathrooms
- 3 Bedrooms
- 2 Full Bathrooms
Home Security
- Storm Doors
- Fire and Smoke Detector
Outdoor Features
- Spa
- Covered patio or porch
Schools
- Mustang Trails Elementary School
- Mustang North Middle School
- Mustang High School
Utilities
- Central Heating and Cooling System
- Water Heater
- Cable TV Available
Community Details
- Association fees include greenbelt
- Mandatory home owners association
Listing and Financial Details
- Legal Lot and Block 17 / 8
Ownership History
Purchase Details
Home Financials for this Owner
Home Financials are based on the most recent Mortgage that was taken out on this home.Purchase Details
Home Financials for this Owner
Home Financials are based on the most recent Mortgage that was taken out on this home.Purchase Details
Home Financials for this Owner
Home Financials are based on the most recent Mortgage that was taken out on this home.Purchase Details
Purchase Details
Home Financials for this Owner
Home Financials are based on the most recent Mortgage that was taken out on this home.Similar Homes in Yukon, OK
Home Values in the Area
Average Home Value in this Area
Purchase History
| Date | Type | Sale Price | Title Company |
|---|---|---|---|
| Warranty Deed | $225,000 | Chicago Title | |
| Warranty Deed | $232,500 | Lincoln Title | |
| Warranty Deed | $148,000 | Fatco | |
| Warranty Deed | -- | None Available | |
| Warranty Deed | $94,875 | None Available |
Mortgage History
| Date | Status | Loan Amount | Loan Type |
|---|---|---|---|
| Previous Owner | $100,000 | No Value Available | |
| Previous Owner | $50,000 | No Value Available |
Property History
| Date | Event | Price | Change | Sq Ft Price |
|---|---|---|---|---|
| 10/13/2023 10/13/23 | Rented | $1,600 | +6.7% | -- |
| 10/10/2023 10/10/23 | For Rent | $1,500 | 0.0% | -- |
| 10/05/2023 10/05/23 | Sold | $225,000 | -2.2% | $160 / Sq Ft |
| 09/13/2023 09/13/23 | Pending | -- | -- | -- |
| 08/14/2023 08/14/23 | For Sale | $230,000 | -1.1% | $163 / Sq Ft |
| 09/01/2022 09/01/22 | Sold | $232,450 | +3.3% | $159 / Sq Ft |
| 07/15/2022 07/15/22 | Pending | -- | -- | -- |
| 07/14/2022 07/14/22 | For Sale | $225,000 | -- | $154 / Sq Ft |
Tax History Compared to Growth
Tax History
| Year | Tax Paid | Tax Assessment Tax Assessment Total Assessment is a certain percentage of the fair market value that is determined by local assessors to be the total taxable value of land and additions on the property. | Land | Improvement |
|---|---|---|---|---|
| 2024 | $2,598 | $25,636 | $4,800 | $20,836 |
| 2023 | $2,598 | $23,947 | $4,800 | $19,147 |
| 2022 | $1,932 | $17,805 | $3,234 | $14,571 |
| 2021 | $1,865 | $17,287 | $3,142 | $14,145 |
| 2020 | $1,826 | $16,784 | $3,000 | $13,784 |
| 2019 | $1,768 | $16,295 | $3,000 | $13,295 |
| 2018 | $1,744 | $15,820 | $3,000 | $12,820 |
| 2017 | $1,773 | $16,262 | $3,000 | $13,262 |
| 2016 | $1,775 | $16,650 | $3,000 | $13,650 |
| 2015 | $2,046 | $15,848 | $3,000 | $12,848 |
| 2014 | $2,046 | $18,524 | $3,000 | $15,524 |
Agents Affiliated with this Home
-
Kari Carnes

Seller's Agent in 2023
Kari Carnes
RE/MAX
(405) 990-3157
3 in this area
72 Total Sales
-
Maureace Taylor

Seller's Agent in 2023
Maureace Taylor
Coldwell Banker Select
(405) 921-5206
2 in this area
17 Total Sales
-
Rikke Stephenson

Seller's Agent in 2022
Rikke Stephenson
Homeworx South
(405) 204-9195
1 in this area
42 Total Sales
Map
Source: MLSOK
MLS Number: 1072767
APN: 090107993
- 621 Bluegrass Ln
- 11820 SW 8th St
- 1109 Chestnut Creek Dr
- 728 Westglen Dr
- 1104 Hickory Creek Dr
- 1109 Hickory Creek Dr
- 1108 Blackjack Creek Dr
- 1016 Westridge Dr
- 721 Westridge Dr
- 1208 Hickory Creek Dr
- 720 Sage Brush Rd
- 1116 Acacia Creek Dr
- 1105 Acacia Creek Dr
- 11401 SW 8th Cir
- 1113 Acacia Creek Dr
- 1000 Redwood Creek Dr
- 1004 Redwood Creek Dr
- 1008 Redwood Creek Dr
- 1016 Redwood Creek Dr
- 1105 Redwood Creek Dr
