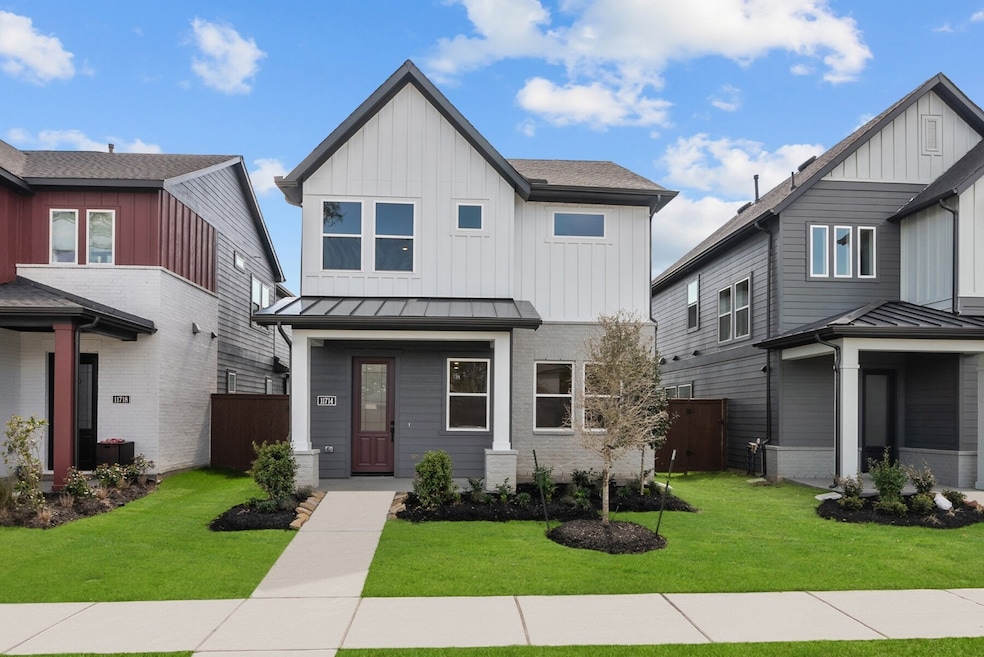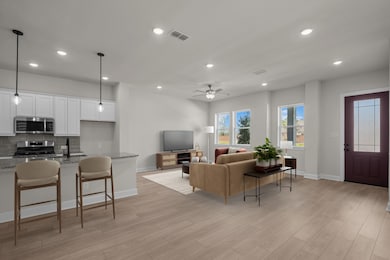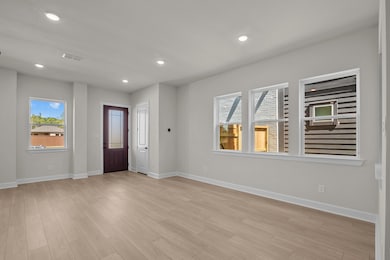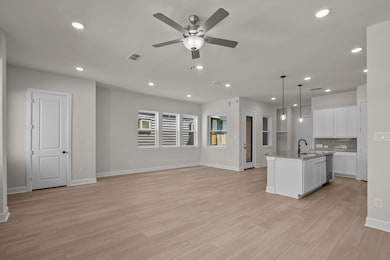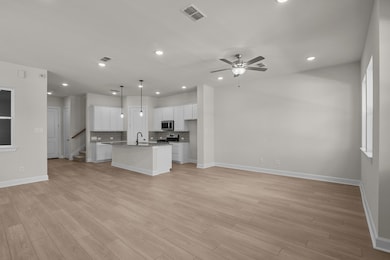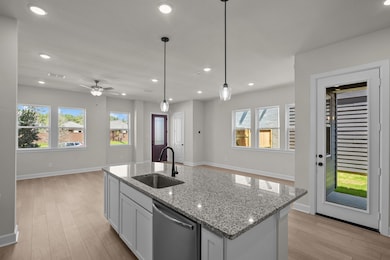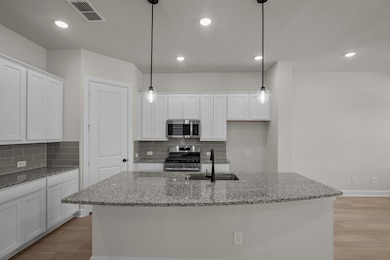
11714 Claro Forest Ln Humble, TX 77346
Lindsey NeighborhoodEstimated payment $2,473/month
Highlights
- Fitness Center
- Community Dry Dock
- Home Energy Rating Service (HERS) Rated Property
- Groves Elementary School Rated A-
- New Construction
- Clubhouse
About This Home
New Construction ready for immediate move-in. Experience luxurious living in this beautifully designed 3-bedroom, 2.5-bathroom home located in the master-planned community of The Groves in Humble, TX. Open-concept layout connecting the family room, gourmet kitchen and massive granite island. Large dining area, upgraded painted cabinetry, pots and pans drawers, built-in trash cabinet, and more. Custom vinyl wood flooring throughout the first floor, 10' ceilings and 8' solid interior doors enhancing natural light, Spacious Owner's Retreat w/sitting area & en suite bathroom featuring a popular super shower. Two additional bedrooms offering ample closet space. The Groves offers a State-of-the-art fitness center, resort-style pool, and splash pad, walking trails, and catch-and-release fishing pond, close proximity to Lake Houston. Close to great shopping, restaurants,. close to Airport, hospitals, boating and lake activities close by. Washer, Dryer, Fridge included! A must see!
Home Details
Home Type
- Single Family
Year Built
- Built in 2024 | New Construction
Lot Details
- 4,195 Sq Ft Lot
- Sprinkler System
- Back Yard Fenced and Side Yard
HOA Fees
- $163 Monthly HOA Fees
Parking
- 2 Car Attached Garage
Home Design
- Contemporary Architecture
- Traditional Architecture
- Brick Exterior Construction
- Pillar, Post or Pier Foundation
- Slab Foundation
- Composition Roof
- Cement Siding
Interior Spaces
- 2,254 Sq Ft Home
- 2-Story Property
- High Ceiling
- Ceiling Fan
- Insulated Doors
- Family Room
- Living Room
- Open Floorplan
- Utility Room
- Fire and Smoke Detector
Kitchen
- Walk-In Pantry
- Convection Oven
- Gas Range
- Microwave
- Dishwasher
- Kitchen Island
- Quartz Countertops
- Pots and Pans Drawers
- Disposal
Flooring
- Carpet
- Laminate
- Tile
Bedrooms and Bathrooms
- 3 Bedrooms
- En-Suite Primary Bedroom
- Double Vanity
Laundry
- Dryer
- Washer
Eco-Friendly Details
- Home Energy Rating Service (HERS) Rated Property
- ENERGY STAR Qualified Appliances
- Energy-Efficient Windows with Low Emissivity
- Energy-Efficient Exposure or Shade
- Energy-Efficient HVAC
- Energy-Efficient Lighting
- Energy-Efficient Insulation
- Energy-Efficient Doors
- Energy-Efficient Thermostat
- Ventilation
Outdoor Features
- Pond
- Deck
- Covered patio or porch
Schools
- Groves Elementary School
- West Lake Middle School
- Summer Creek High School
Utilities
- Cooling System Powered By Gas
- Central Heating and Cooling System
- Heating System Uses Gas
- Programmable Thermostat
Listing and Financial Details
- Seller Concessions Offered
Community Details
Overview
- Association fees include clubhouse, ground maintenance, recreation facilities
- Ccmc Association, Phone Number (832) 777-0400
- Built by DAVID WEEKELY
- The Groves Subdivision
Amenities
- Picnic Area
- Clubhouse
- Meeting Room
- Party Room
Recreation
- Community Dry Dock
- Community Basketball Court
- Community Playground
- Fitness Center
- Community Pool
- Park
- Dog Park
- Trails
Security
- Security Guard
Map
Home Values in the Area
Average Home Value in this Area
Property History
| Date | Event | Price | Change | Sq Ft Price |
|---|---|---|---|---|
| 05/01/2025 05/01/25 | For Sale | $350,000 | -- | $155 / Sq Ft |
Similar Homes in Humble, TX
Source: Houston Association of REALTORS®
MLS Number: 44414265
- 11714 Claro Forest Ln
- 12015 Walden Pines Rd
- 12130 McKavett Fort Dr
- 16819 Beechwood Forest Way
- 11910 Gramina Way
- 11915 Parsifal Creek Rd
- 11822 Bandera Creek Ln
- 11914 Parsifal Creek Rd
- 16619 Little Woodstar Ct
- 11903 Muir Groves Trail
- 16927 Lupine Meadow Ln
- 11938 Carillon Forest Dr
- 16918 Ruellia Field Rd
- 12314 MacBrice Ln
- 16819 Chapel Knox Dr
- 12306 Wildrye Prairie Trace
- 16334 Silver Emperor St
- 17010 Stones River Ln
- 11827 Radura Rd
- 12407 Palo Acebo Ln
