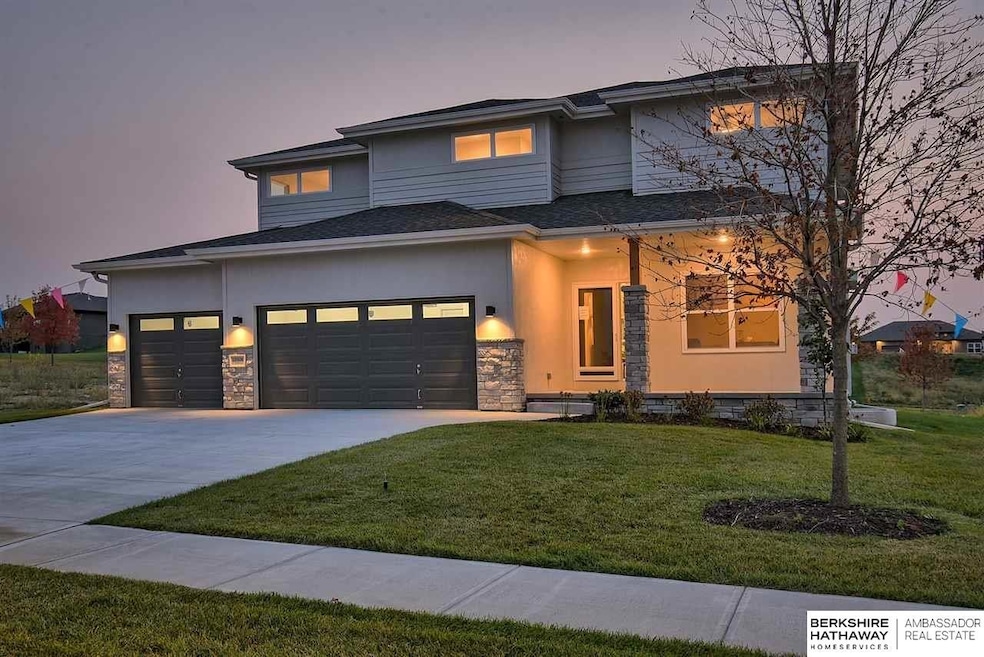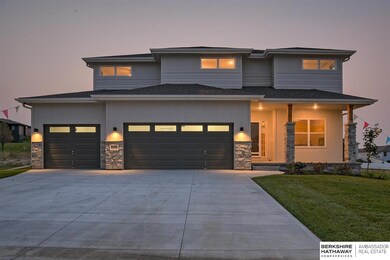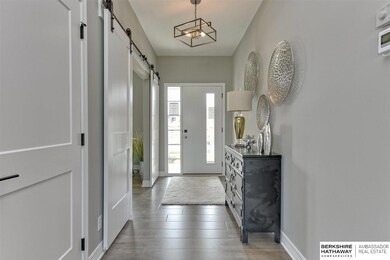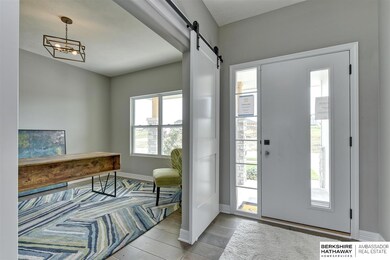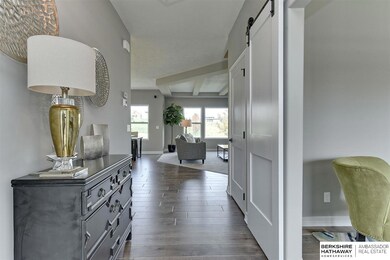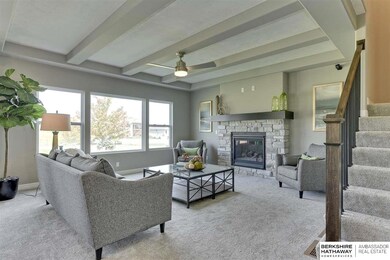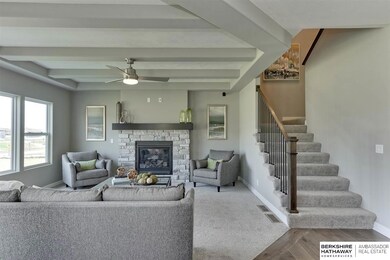
11714 Cove Hollow Dr Papillion, NE 68046
Estimated payment $3,258/month
Highlights
- Under Construction
- Traditional Architecture
- Porch
- Prairie Queen Elementary School Rated A
- Engineered Wood Flooring
- 3 Car Attached Garage
About This Home
The ‘Haven’ by Pine Crest. This gorgeous 2-story home offers upscale opportunity and affordability with 5 bedrooms and 4 baths with a finished lower level. Open concept main floor has large kitchen including an oversized island and casual dining space. Adjoining great room with fireplace and large windows for abundant natural light. Features include 3-car garage, drop zone, ample walk-in pantry, and additional flex room for an office, playroom, or whatever your heart desires. Upstairs you’ll discover a primary suite with large, attached bath, double vanity, tiled walk-in shower, and spacious closet. Three additional nicely sized bedrooms, a full bath, also with double vanity. Second floor laundry is super convenient, and you’ll be amazed at the extra space for a folding table and add-on storage. You’ll also enjoy quartz countertops in all bathrooms and kitchen, upgraded insulation package, and a full Builder’s warranty. Photos are of a similar home.
Home Details
Home Type
- Single Family
Est. Annual Taxes
- $896
Year Built
- Built in 2025 | Under Construction
Lot Details
- 0.27 Acre Lot
- Lot Dimensions are 75 x 156.7
HOA Fees
- $17 Monthly HOA Fees
Parking
- 3 Car Attached Garage
Home Design
- Traditional Architecture
- Composition Roof
- Concrete Perimeter Foundation
- Hardboard
- Stone
Interior Spaces
- 2-Story Property
- Family Room with Fireplace
- Unfinished Basement
Kitchen
- Oven or Range
- Microwave
- Dishwasher
- Disposal
Flooring
- Engineered Wood
- Carpet
- Luxury Vinyl Plank Tile
Bedrooms and Bathrooms
- 5 Bedrooms
- Walk-In Closet
Outdoor Features
- Porch
Schools
- Prairie Queen Elementary School
- Liberty Middle School
- Papillion-La Vista High School
Utilities
- Forced Air Heating and Cooling System
- Heating System Uses Gas
Community Details
- Built by Pine Crest
- North Shore 2 Subdivision
Listing and Financial Details
- Assessor Parcel Number 0011609396
Map
Home Values in the Area
Average Home Value in this Area
Tax History
| Year | Tax Paid | Tax Assessment Tax Assessment Total Assessment is a certain percentage of the fair market value that is determined by local assessors to be the total taxable value of land and additions on the property. | Land | Improvement |
|---|---|---|---|---|
| 2024 | $833 | $41,250 | $41,250 | -- |
| 2023 | $833 | $33,316 | $33,316 | -- |
| 2022 | $882 | $33,316 | $33,316 | $0 |
| 2021 | $33 | $0 | $0 | $0 |
Property History
| Date | Event | Price | Change | Sq Ft Price |
|---|---|---|---|---|
| 04/30/2025 04/30/25 | Pending | -- | -- | -- |
| 04/16/2025 04/16/25 | Price Changed | $564,060 | +0.6% | $168 / Sq Ft |
| 12/18/2024 12/18/24 | For Sale | $560,520 | -- | $167 / Sq Ft |
Similar Homes in the area
Source: Great Plains Regional MLS
MLS Number: 22431149
APN: 011609396
- 11707 Cove Hollow Dr
- 11723 Cove Hollow Dr
- 11712 Caspian Dr
- 10454 S 118th St
- 10402 S 118th St
- 10358 S 118th St
- 10212 S 118th St
- 10208 S 118th St
- 10518 S 113th St
- 10105 S 118th St
- 12106 Montauk Dr
- 10522 S 113th St
- 10008 S 118th St
- 10004 S 118th St
- 10525 S 113th St
- 9956 S 118th St
- 10416 S 112th St
- 10911 S 113th St
- 11155 Prospect St
- 11154 Superior Dr
