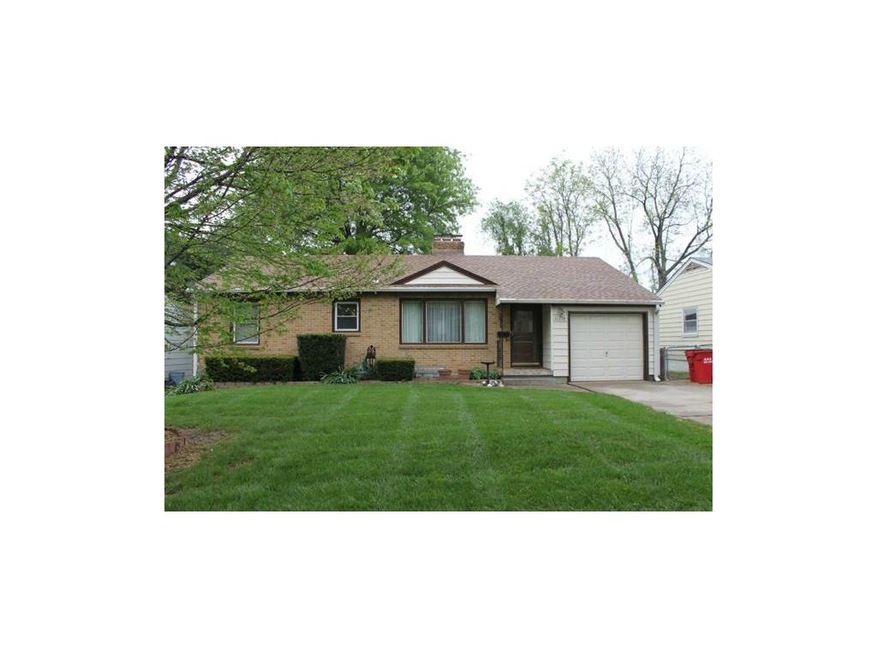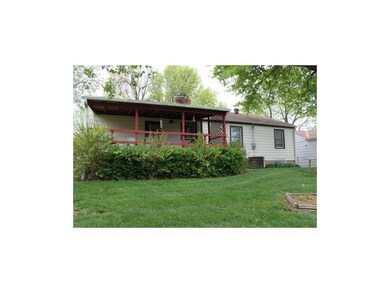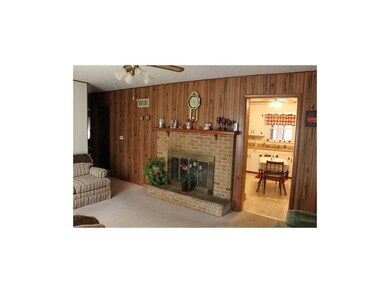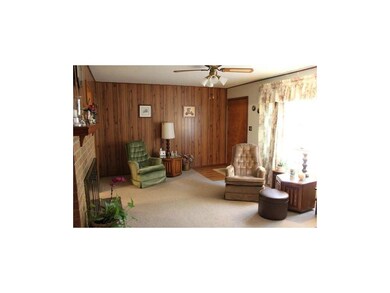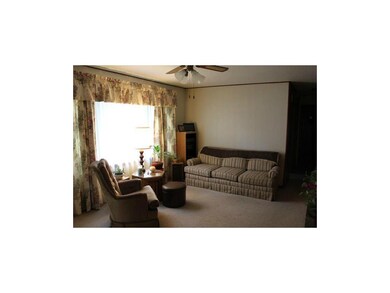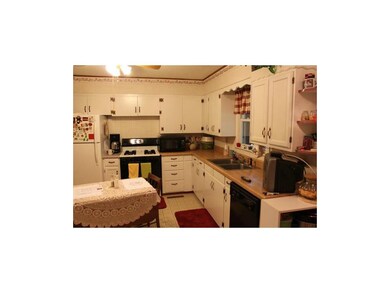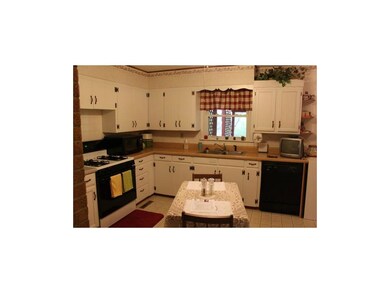
11714 E 30th Terrace S Independence, MO 64052
Three Trails NeighborhoodHighlights
- Living Room with Fireplace
- Vaulted Ceiling
- Granite Countertops
- Recreation Room
- Ranch Style House
- 5-minute walk to Country Club Park
About This Home
As of June 2020Beautiful true ranch home! Living Room w/wbfp, eat in Country Kitchen, 3 Bedrooms, 2 full Baths, finished Family Room w/wbfp and full bath, wet bar and lots of storage area. Attached garage, maintenance free steel siding w/brick trim.
Last Agent to Sell the Property
RE/MAX Elite, REALTORS License #1999110676 Listed on: 04/06/2012

Last Buyer's Agent
Mitch Neal
Keller Williams Realty Partners Inc. License #SP00231744
Home Details
Home Type
- Single Family
Est. Annual Taxes
- $1,073
Year Built
- Built in 1956
Lot Details
- Lot Dimensions are 60x140
- Many Trees
Parking
- 1 Car Attached Garage
- Inside Entrance
- Front Facing Garage
- Garage Door Opener
Home Design
- Ranch Style House
- Traditional Architecture
- Frame Construction
- Composition Roof
- Metal Siding
Interior Spaces
- 1,340 Sq Ft Home
- Wet Bar: Shower Only, Vinyl, Ceramic Tiles, Fireplace, Wet Bar, Carpet, Ceiling Fan(s), Shower Over Tub, Built-in Features, Pantry
- Built-In Features: Shower Only, Vinyl, Ceramic Tiles, Fireplace, Wet Bar, Carpet, Ceiling Fan(s), Shower Over Tub, Built-in Features, Pantry
- Vaulted Ceiling
- Ceiling Fan: Shower Only, Vinyl, Ceramic Tiles, Fireplace, Wet Bar, Carpet, Ceiling Fan(s), Shower Over Tub, Built-in Features, Pantry
- Skylights
- Wood Burning Fireplace
- Thermal Windows
- Shades
- Plantation Shutters
- Drapes & Rods
- Living Room with Fireplace
- 2 Fireplaces
- Recreation Room
- Storm Doors
- Sink Near Laundry
Kitchen
- Eat-In Kitchen
- Gas Oven or Range
- Free-Standing Range
- Dishwasher
- Granite Countertops
- Laminate Countertops
- Disposal
Flooring
- Wall to Wall Carpet
- Linoleum
- Laminate
- Stone
- Ceramic Tile
- Luxury Vinyl Plank Tile
- Luxury Vinyl Tile
Bedrooms and Bathrooms
- 3 Bedrooms
- Cedar Closet: Shower Only, Vinyl, Ceramic Tiles, Fireplace, Wet Bar, Carpet, Ceiling Fan(s), Shower Over Tub, Built-in Features, Pantry
- Walk-In Closet: Shower Only, Vinyl, Ceramic Tiles, Fireplace, Wet Bar, Carpet, Ceiling Fan(s), Shower Over Tub, Built-in Features, Pantry
- 2 Full Bathrooms
- Double Vanity
- Shower Only
Finished Basement
- Fireplace in Basement
- Laundry in Basement
Utilities
- Forced Air Heating and Cooling System
- Heating System Uses Natural Gas
Additional Features
- Enclosed Patio or Porch
- City Lot
Community Details
- Meadowview Addition Subdivision
Listing and Financial Details
- Assessor Parcel Number 26-920-17-34-00-0-00-000
Ownership History
Purchase Details
Home Financials for this Owner
Home Financials are based on the most recent Mortgage that was taken out on this home.Purchase Details
Purchase Details
Home Financials for this Owner
Home Financials are based on the most recent Mortgage that was taken out on this home.Similar Homes in the area
Home Values in the Area
Average Home Value in this Area
Purchase History
| Date | Type | Sale Price | Title Company |
|---|---|---|---|
| Warranty Deed | -- | Security 1St Title Llc | |
| Interfamily Deed Transfer | -- | None Available | |
| Warranty Deed | -- | Heart Of America Title & Esc |
Mortgage History
| Date | Status | Loan Amount | Loan Type |
|---|---|---|---|
| Previous Owner | $69,714 | FHA |
Property History
| Date | Event | Price | Change | Sq Ft Price |
|---|---|---|---|---|
| 06/29/2020 06/29/20 | Sold | -- | -- | -- |
| 06/09/2020 06/09/20 | Pending | -- | -- | -- |
| 06/04/2020 06/04/20 | For Sale | $129,900 | +73.2% | $48 / Sq Ft |
| 08/03/2012 08/03/12 | Sold | -- | -- | -- |
| 06/25/2012 06/25/12 | Pending | -- | -- | -- |
| 04/06/2012 04/06/12 | For Sale | $75,000 | -- | $56 / Sq Ft |
Tax History Compared to Growth
Tax History
| Year | Tax Paid | Tax Assessment Tax Assessment Total Assessment is a certain percentage of the fair market value that is determined by local assessors to be the total taxable value of land and additions on the property. | Land | Improvement |
|---|---|---|---|---|
| 2024 | $1,754 | $25,213 | $2,987 | $22,226 |
| 2023 | $1,754 | $25,213 | $2,282 | $22,931 |
| 2022 | $1,462 | $19,190 | $3,422 | $15,768 |
| 2021 | $1,456 | $19,190 | $3,422 | $15,768 |
| 2020 | $1,303 | $16,714 | $3,422 | $13,292 |
| 2019 | $1,283 | $16,714 | $3,422 | $13,292 |
| 2018 | $1,150 | $14,546 | $2,978 | $11,568 |
| 2017 | $1,150 | $14,546 | $2,978 | $11,568 |
| 2016 | $1,147 | $14,182 | $2,153 | $12,029 |
| 2014 | $1,090 | $13,769 | $2,090 | $11,679 |
Agents Affiliated with this Home
-

Seller's Agent in 2020
Kelly Sloan
Home Sweet Home Realty
(816) 726-1700
6 in this area
165 Total Sales
-

Buyer's Agent in 2020
Andrea Buettner-Wardell
Wardell & Holmes Real Estate
(816) 806-9492
352 Total Sales
-

Seller's Agent in 2012
Anita Covert
RE/MAX Elite, REALTORS
(816) 365-2316
7 in this area
159 Total Sales
-
J
Seller Co-Listing Agent in 2012
John Covert Jr
RE/MAX Elite, REALTORS
(816) 373-8400
2 Total Sales
-
M
Buyer's Agent in 2012
Mitch Neal
Keller Williams Realty Partners Inc.
Map
Source: Heartland MLS
MLS Number: 1773556
APN: 26-920-17-34-00-0-00-000
- 3115 S Forest Ave
- 1307 W 30th St S
- 1319 W 29th St S
- 3021 S Scott Ave
- 1306 W 29th St S
- 1421 W 28th Terrace S
- 2738 S Crysler Ave
- 1511 W 27th Terrace S
- 2805 S Fuller Ave
- 3302 S Willis Ave
- 3112 S Claremont Ave
- 2519 S Claremont Ave
- 11300 E 29th St S
- 818 W 30th St
- 3030 S Sterling Ave
- 11430 & 11432 E 27th St S
- 3407 S Claremont Ave
- 3525 S Woodland Ct
- 2713 Windsor Ave
- 3341 S Sterling Ave
