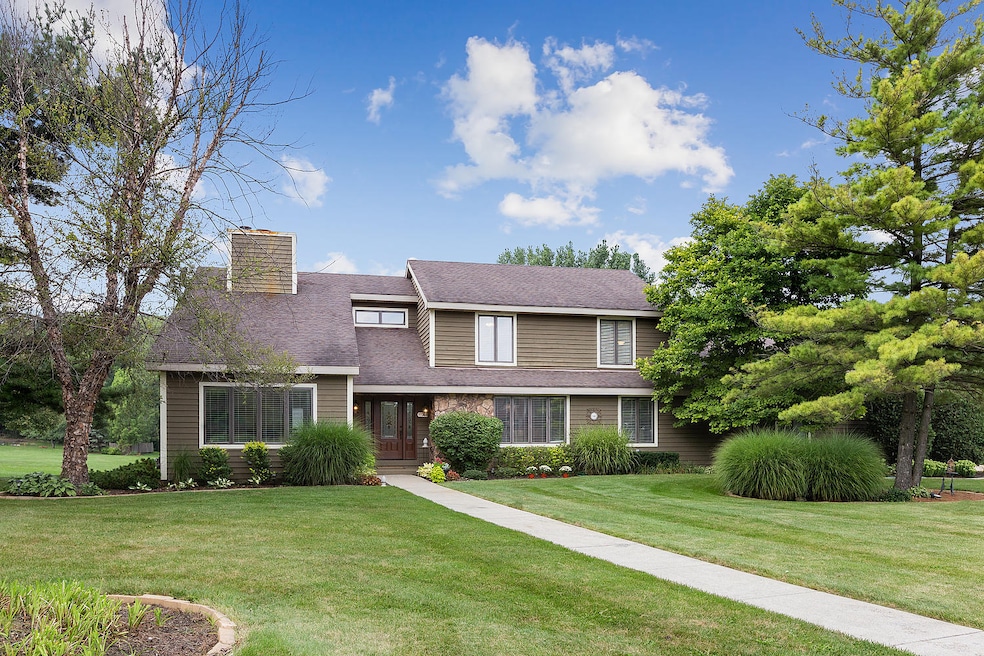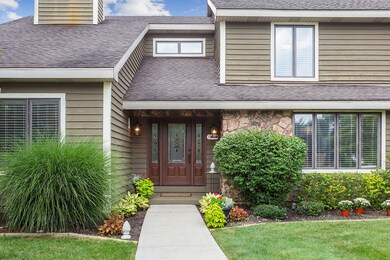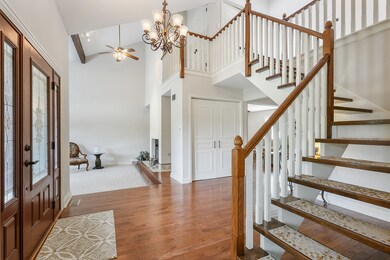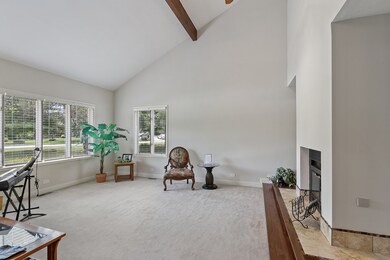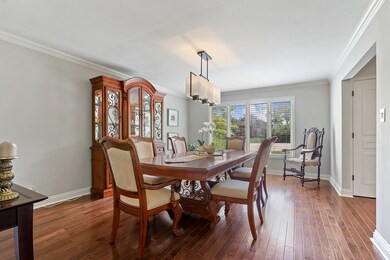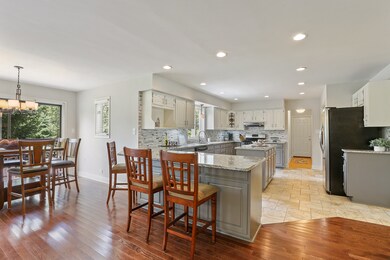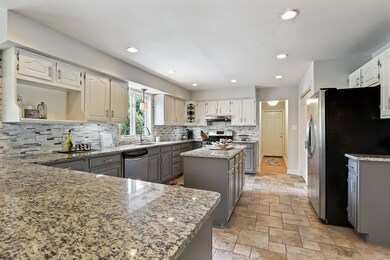
11714 Juanita Dr Orland Park, IL 60467
Centennial NeighborhoodEstimated Value: $638,901 - $805,000
Highlights
- Fireplace in Primary Bedroom
- Formal Dining Room
- Heated Garage
- Centennial School Rated A
- Attached Garage
About This Home
As of November 2021Come see and fall in love with this huge, open concept 4/5 BR, 3 BA, 3.5 GAR 2 story on 1 acre! Super spacious cedar home boasting 3,388 s/f on the private and secluded Juanita Dr. in west Orland Park! This neighborhood is the BEST KEPT SECRET in The OP -- this spot is SO SPECIAL! Remote location, yet located only minutes away from shopping, restaurants and conveniences! Entertaining here is spectacular -- so much room for guests! Enjoy your coffee in the formal Liv Room as the son rises, and have the entire family over for sit down dinners in the Dining Room. Kitchen boasts: New granite, two-toned cabinets, hip tile backsplash, indirect and canned lighting, stainless steel appliances -- so cool to hang out here in the Heart of the Home! Deep, rich hardwood floors thruout! Entire home has been repainted with soft bright walls uniform for easy decor transition to your furnishings! All rooms have plantation-like oversized cordless blinds. Most lighting fixtures / fans have been replaced or added, as well as all new electrical outlets, some with nightlights or USB chargers. Custom shaker panel doors with oil rubbed bronze hardware. All closets have domed lighting fixtures to conform to lender requirements. Take a look at the room sizes -- they are large and accommodate king sized bedroom sets! DEDICATED HEATED GARAGE for CAR ENTHUSIASTS with workbench and built in cabinets, fluorescent lighting! Need even more garage space? Build your dream Man Cave right off the driveway! No HOA to dictate and you can have your best layout right to your workshop! Mechanicals: Zoned HVAC --upstairs 5/21, downstairs 2011. HWH 2014. Sump pump 2018. Iron buster water softener, motor replaced 2017. No basement to flood here and it is irrelevant bec of huge attic located over entire garage -- tons of storage space! Expansive, open backyard overlooking woods and nature! Huge concrete driveway will hold 10-12 cars! If you crave open spaces, living among natural surroundings, need a big garage for your hobbies, want a move-in ready home and Orl Pk schools are important to you, make your appt today! Realtor owned.
Last Agent to Sell the Property
Kathy Schober
RE/MAX 10 License #475142450 Listed on: 08/16/2021

Home Details
Home Type
- Single Family
Est. Annual Taxes
- $9,697
Year Built | Renovated
- 1984 | 2021
Lot Details
- 1.02
Parking
- Attached Garage
- Heated Garage
- Garage Door Opener
- Parking Included in Price
Home Design
- Cedar
Interior Spaces
- 2-Story Property
- Family Room with Fireplace
- Living Room with Fireplace
- Formal Dining Room
- Crawl Space
- Unfinished Attic
Bedrooms and Bathrooms
- Fireplace in Primary Bedroom
- Dual Sinks
Listing and Financial Details
- Homeowner Tax Exemptions
Ownership History
Purchase Details
Home Financials for this Owner
Home Financials are based on the most recent Mortgage that was taken out on this home.Purchase Details
Home Financials for this Owner
Home Financials are based on the most recent Mortgage that was taken out on this home.Purchase Details
Purchase Details
Home Financials for this Owner
Home Financials are based on the most recent Mortgage that was taken out on this home.Similar Homes in the area
Home Values in the Area
Average Home Value in this Area
Purchase History
| Date | Buyer | Sale Price | Title Company |
|---|---|---|---|
| Page Harold B | $565,000 | Old Republic Title | |
| Schober Kathy L | -- | Ticor Title | |
| Mehalek Jeanne M | -- | First American Title | |
| Schober John H | $250,000 | -- |
Mortgage History
| Date | Status | Borrower | Loan Amount |
|---|---|---|---|
| Open | Page Harold B | $485,000 | |
| Previous Owner | Schober Kathy L | $296,000 | |
| Previous Owner | Schober John H | $270,000 | |
| Previous Owner | Schober John H | $225,000 |
Property History
| Date | Event | Price | Change | Sq Ft Price |
|---|---|---|---|---|
| 11/15/2021 11/15/21 | Sold | $565,000 | -5.7% | $167 / Sq Ft |
| 10/10/2021 10/10/21 | Pending | -- | -- | -- |
| 08/16/2021 08/16/21 | For Sale | $599,000 | -- | $177 / Sq Ft |
Tax History Compared to Growth
Tax History
| Year | Tax Paid | Tax Assessment Tax Assessment Total Assessment is a certain percentage of the fair market value that is determined by local assessors to be the total taxable value of land and additions on the property. | Land | Improvement |
|---|---|---|---|---|
| 2024 | $9,697 | $52,028 | $26,528 | $25,500 |
| 2023 | $9,697 | $52,028 | $26,528 | $25,500 |
| 2022 | $9,697 | $35,551 | $21,791 | $13,760 |
| 2021 | $8,433 | $35,550 | $21,790 | $13,760 |
| 2020 | $8,207 | $35,550 | $21,790 | $13,760 |
| 2019 | $9,390 | $41,235 | $19,895 | $21,340 |
| 2018 | $9,095 | $41,235 | $19,895 | $21,340 |
| 2017 | $8,867 | $41,235 | $19,895 | $21,340 |
| 2016 | $8,463 | $36,304 | $18,001 | $18,303 |
| 2015 | $8,347 | $36,304 | $18,001 | $18,303 |
| 2014 | $8,236 | $36,304 | $18,001 | $18,303 |
| 2013 | $8,849 | $41,060 | $18,001 | $23,059 |
Agents Affiliated with this Home
-

Seller's Agent in 2021
Kathy Schober
RE/MAX 10
(708) 703-8899
2 in this area
44 Total Sales
-
Kiana Szostak

Buyer's Agent in 2021
Kiana Szostak
Baird Warner
(708) 955-1339
1 in this area
162 Total Sales
Map
Source: Midwest Real Estate Data (MRED)
MLS Number: 11191230
APN: 27-19-102-007-0000
- 16023 118th Ave
- 15815 114th Ct
- 11390 158th St
- 11240 W 159th St
- 15710 113th Ct
- 15640 113th Ave
- 156 113th Ct
- 11916 Cannon Rd
- 15160 Penrose Ct
- 15125 Penrose Ct
- 15245 Penrose Ct
- 15603 112th Ct
- 11127 Karen Dr Unit 11127
- 11104 Karen Dr
- 15966 S Crystal Creek Dr
- 11150 Shenandoah Dr
- 16417 Francis Ct
- 11048 Saratoga Dr
- 11130 Alpine Ln
- 16655 Spaniel Dr Unit 1
- 11714 Juanita Dr
- 11720 Juanita Dr
- 11708 Juanita Dr
- 11704 Juanita Dr
- 11715 Juanita Dr
- 11737 Juanita Dr
- 11726 Juanita Dr
- 11711 Juanita Dr
- 11747 Juanita Dr
- 11744 Juanita Dr
- 11764 Juanita Dr
- 11620 W 159th St
- 11767 Juanita Dr
- 16001 118th Ave
- 11700 W 159th St
- 15831 117th Ave
- 15858 115th Ct
- 11720 W 159th St
- 17063 Clover Dr
- 15848 115th Ct
