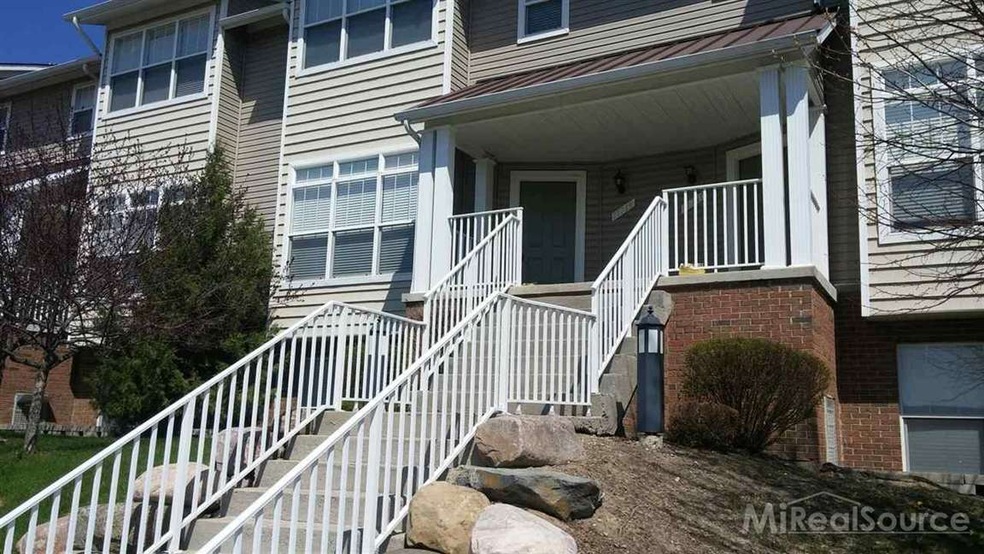Highlights
- In Ground Pool
- Clubhouse
- Whirlpool Bathtub
- Eppler Junior High School Rated A-
- Cathedral Ceiling
- Great Room with Fireplace
About This Home
As of June 2023Absolutely stunning open concept townhouse !! Beautifully decorated, upgraded with 3 bedrooms and rare 3 & 1/2 baths*!Family rm with hardwood floors ,gas fireplace/mantle,open to dining area . Kitchen has many upgrades including cabinets, granite ,all appliances incudeded, ceramic tile, light fixtures and more.Also granite throughout all baths!Have access to clubhouse for entertaining and workout room. Great location , near shopping , expressways. utica schools.
Last Buyer's Agent
Bill Barber
Real Estate One-Roch License #MISPE-6506037786

Property Details
Home Type
- Condominium
Est. Annual Taxes
Year Built
- Built in 2006
HOA Fees
- $274 Monthly HOA Fees
Parking
- 2 Car Garage
Home Design
- Brick Exterior Construction
- Poured Concrete
- Wood Siding
- Vinyl Siding
Interior Spaces
- 1,867 Sq Ft Home
- 2-Story Property
- Cathedral Ceiling
- Great Room with Fireplace
- Dryer
- Finished Basement
Kitchen
- Oven or Range
- Microwave
- Dishwasher
- Disposal
Bedrooms and Bathrooms
- 3 Bedrooms
- Walk-In Closet
- 3 Full Bathrooms
- Whirlpool Bathtub
Pool
- In Ground Pool
- Outdoor Pool
- Spa
Utilities
- Forced Air Heating and Cooling System
- Heating System Uses Natural Gas
- Gas Water Heater
Additional Features
- Balcony
- Sprinkler System
Listing and Financial Details
- Assessor Parcel Number 0735302128
Community Details
Overview
- Association fees include hoa, lawn maintenance, snow removal, water/sewer
- Maintained Community
Amenities
- Clubhouse
Recreation
- Exercise Course
- Community Spa
Ownership History
Purchase Details
Home Financials for this Owner
Home Financials are based on the most recent Mortgage that was taken out on this home.Purchase Details
Home Financials for this Owner
Home Financials are based on the most recent Mortgage that was taken out on this home.Purchase Details
Home Financials for this Owner
Home Financials are based on the most recent Mortgage that was taken out on this home.Map
Home Values in the Area
Average Home Value in this Area
Purchase History
| Date | Type | Sale Price | Title Company |
|---|---|---|---|
| Warranty Deed | $280,000 | Premier Title | |
| Warranty Deed | $162,000 | -- | |
| Warranty Deed | $142,050 | First American Title Ins Co |
Mortgage History
| Date | Status | Loan Amount | Loan Type |
|---|---|---|---|
| Open | $252,000 | New Conventional | |
| Previous Owner | $147,250 | New Conventional | |
| Previous Owner | $130,036 | FHA |
Property History
| Date | Event | Price | Change | Sq Ft Price |
|---|---|---|---|---|
| 06/13/2023 06/13/23 | Sold | $280,000 | +3.7% | $150 / Sq Ft |
| 05/16/2023 05/16/23 | Pending | -- | -- | -- |
| 05/05/2023 05/05/23 | For Sale | $270,000 | +66.7% | $145 / Sq Ft |
| 07/27/2015 07/27/15 | Sold | $162,000 | -19.0% | $87 / Sq Ft |
| 05/14/2015 05/14/15 | Pending | -- | -- | -- |
| 04/25/2015 04/25/15 | For Sale | $199,900 | -- | $107 / Sq Ft |
Tax History
| Year | Tax Paid | Tax Assessment Tax Assessment Total Assessment is a certain percentage of the fair market value that is determined by local assessors to be the total taxable value of land and additions on the property. | Land | Improvement |
|---|---|---|---|---|
| 2024 | $5,289 | $139,800 | $0 | $0 |
| 2023 | $3,592 | $115,000 | $0 | $0 |
| 2022 | $3,720 | $100,900 | $0 | $0 |
| 2021 | $3,688 | $96,300 | $0 | $0 |
| 2020 | $3,407 | $93,800 | $0 | $0 |
| 2019 | $3,507 | $93,800 | $0 | $0 |
| 2018 | $3,476 | $88,700 | $0 | $0 |
| 2017 | $3,416 | $80,535 | $6,000 | $74,535 |
| 2016 | $3,360 | $80,535 | $0 | $0 |
| 2015 | -- | $69,150 | $0 | $0 |
| 2014 | -- | $58,529 | $0 | $0 |
Source: Michigan Multiple Listing Service
MLS Number: 31239582
APN: 11-07-35-302-128
- 11702 Weingartz E Unit 134
- 45537 Hidden View Ct Unit 41
- 46605 Hawkins St
- 45820 Kensington St
- 45756 Kensington St Unit 319
- 45577 Kensington St
- 45880 Kensington St
- 11404 Messmore Rd Unit 101
- 45270 Keding St Unit 103
- 45210 Keding St Unit 101
- 45200 Keding St Unit 101
- 46498 Houghton Dr
- 12430 Noonan Ct Unit 34
- 12040 Congress Dr
- 46713 Houghton Dr
- 47266 Warwick Ct
- 12435 Hickory E
- 45484 Klingkammer St
- 11393 Dora Dr
- 45089 Klingkammer St Unit 10
