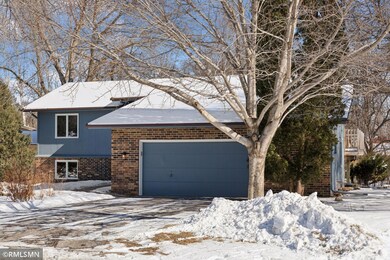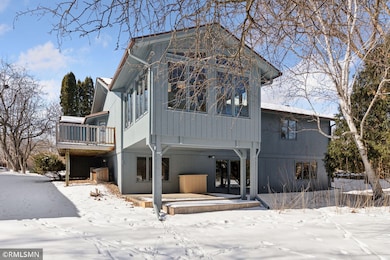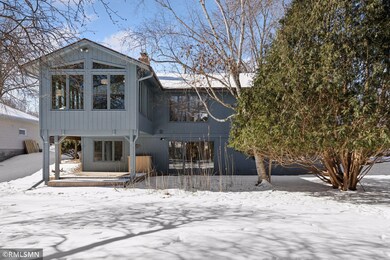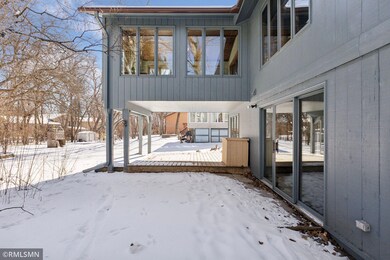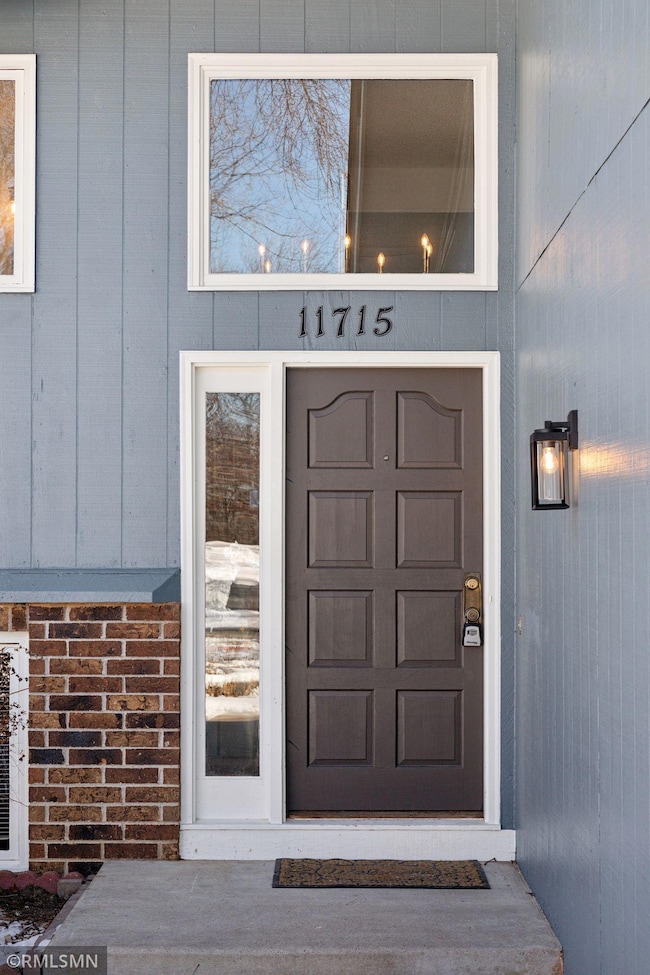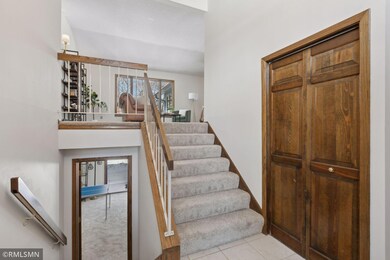
11715 38th Ave N Plymouth, MN 55441
Highlights
- Family Room with Fireplace
- Den
- Porch
- No HOA
- Stainless Steel Appliances
- 2 Car Attached Garage
About This Home
As of April 2025Welcome Home to this beauty located steps away from Clifton E French Regional Park! Walk in to this freshly renovated home and you're welcomed by new carpet and LVP flooring throughout. Large living room features a wood-burning fireplace with the dining room on the other side. This opens up to the sun-filled porch that can be enjoyed year round. An abundance of cabinets fills the kitchen with two pantries, new stainless steel appliances and quartz countertops. Walk out the sliding door to the deck for easy grill access. Fun feature to the kitchen is the second garage access door which makes unloading groceries a breeze! Upper level is home to two large bedrooms (both with walk in closets) and full bathroom with primary bedroom walk through. Enjoy the two living spaces in the lower level walkout with another wood burning fireplace in the den. Two lower level bedrooms with roomy closets and a 3/4 bathroom with more storage. Massive laundry room is fully finished and provides ample space for your needs. The yard is filled with beautiful gardens and trees for privacy as well as large storage shed. Enjoy the quiet cul-de-sac and everything this home has to offer!
Home Details
Home Type
- Single Family
Est. Annual Taxes
- $4,720
Year Built
- Built in 1977
Lot Details
- 0.36 Acre Lot
- Irregular Lot
Parking
- 2 Car Attached Garage
- Insulated Garage
Home Design
- Bi-Level Home
Interior Spaces
- Wood Burning Fireplace
- Brick Fireplace
- Family Room with Fireplace
- 2 Fireplaces
- Living Room with Fireplace
- Den
Kitchen
- Range
- Microwave
- Dishwasher
- Stainless Steel Appliances
Bedrooms and Bathrooms
- 4 Bedrooms
Laundry
- Dryer
- Washer
Finished Basement
- Walk-Out Basement
- Basement Fills Entire Space Under The House
- Basement Window Egress
Outdoor Features
- Porch
Utilities
- Forced Air Heating and Cooling System
- Baseboard Heating
Community Details
- No Home Owners Association
- Mission Ridge 2Nd Add Subdivision
Listing and Financial Details
- Assessor Parcel Number 1411822430058
Ownership History
Purchase Details
Home Financials for this Owner
Home Financials are based on the most recent Mortgage that was taken out on this home.Purchase Details
Similar Homes in Plymouth, MN
Home Values in the Area
Average Home Value in this Area
Purchase History
| Date | Type | Sale Price | Title Company |
|---|---|---|---|
| Deed | $540,000 | Partners Title | |
| Warranty Deed | $485 | None Listed On Document |
Mortgage History
| Date | Status | Loan Amount | Loan Type |
|---|---|---|---|
| Open | $442,800 | New Conventional | |
| Previous Owner | $60,000 | Credit Line Revolving | |
| Previous Owner | $50,793 | New Conventional |
Property History
| Date | Event | Price | Change | Sq Ft Price |
|---|---|---|---|---|
| 04/04/2025 04/04/25 | Sold | $540,000 | +9.1% | $185 / Sq Ft |
| 03/04/2025 03/04/25 | Pending | -- | -- | -- |
| 02/21/2025 02/21/25 | For Sale | $495,000 | -- | $170 / Sq Ft |
Tax History Compared to Growth
Tax History
| Year | Tax Paid | Tax Assessment Tax Assessment Total Assessment is a certain percentage of the fair market value that is determined by local assessors to be the total taxable value of land and additions on the property. | Land | Improvement |
|---|---|---|---|---|
| 2023 | $4,720 | $416,400 | $121,000 | $295,400 |
| 2022 | $4,186 | $396,000 | $110,000 | $286,000 |
| 2021 | $4,109 | $345,000 | $108,000 | $237,000 |
| 2020 | $4,038 | $339,000 | $108,000 | $231,000 |
| 2019 | $4,053 | $322,000 | $103,000 | $219,000 |
| 2018 | $3,946 | $309,000 | $93,000 | $216,000 |
| 2017 | $3,797 | $284,000 | $91,000 | $193,000 |
| 2016 | $4,015 | $284,000 | $91,000 | $193,000 |
| 2015 | $3,964 | $278,100 | $89,300 | $188,800 |
| 2014 | -- | $265,200 | $89,300 | $175,900 |
Agents Affiliated with this Home
-

Seller's Agent in 2025
John Pecchia
Welcome Home Productions, LLC
(651) 338-1933
2 in this area
161 Total Sales
-
A
Seller Co-Listing Agent in 2025
Anthony Muscala
Welcome Home Productions, LLC
(651) 435-3170
1 in this area
37 Total Sales
-

Buyer's Agent in 2025
Sierra Bethea
RE/MAX Results
(715) 937-5469
2 in this area
199 Total Sales
Map
Source: NorthstarMLS
MLS Number: 6614403
APN: 14-118-22-43-0058
- 11325 39th Ave N
- 11345 36th Place N
- 11270 36th Place N
- 11210 36th Place N
- 4210 Evergreen Ln N
- 3720 Ximines Ln N
- 11035 38th Place N
- 4110 Goldenrod Ln N
- 10910 38th Ave N
- 10905 35th Place N
- 4205 Hemlock Ln N
- 11410 42nd Place N
- 4290 Larch Place N
- 4335 Kirkwood Ln N
- 12610 42nd Place N
- 4415 Jonquil Ln N
- 3760 Trenton Ln N
- 3545 Rosewood Ln N
- 10840 Rockford Rd Unit 108
- 10720 Rockford Rd Unit 215

