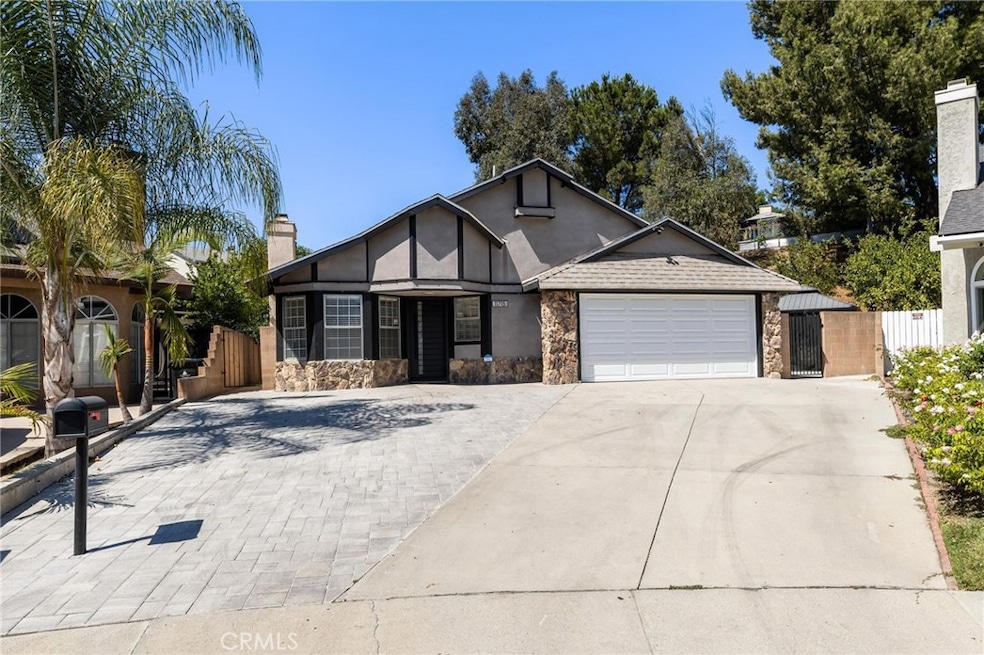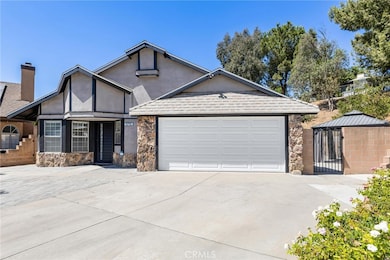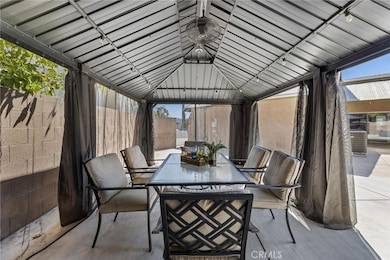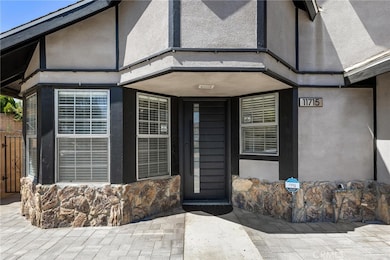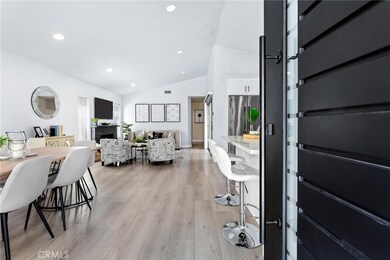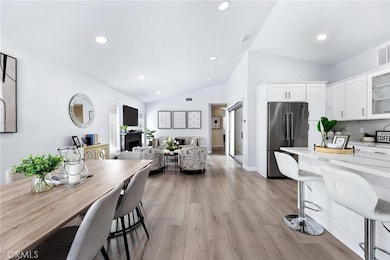11715 Garrick Ave Sylmar, CA 91342
Estimated payment $5,004/month
Highlights
- Primary Bedroom Suite
- Open Floorplan
- Vaulted Ceiling
- Updated Kitchen
- View of Hills
- Quartz Countertops
About This Home
Welcome to 11715 Garrick Ave. - A Stylish, Move-In Ready Home with Stunning Mountain Views. Tucked away at the end of a quiet cul-de-sac, this beautifully updated single-story home sits on an expansive 10,000+ sq. ft. lot, offering the perfect blend of style, comfort, and outdoor entertaining space. Featuring 3 bedrooms and 2 bathrooms, the home boasts a light-filled open floor plan with vaulted ceilings, recessed lighting, gleaming wood laminate floors, dual pane windows, and a cozy fireplace that anchors the inviting living room. The stunning kitchen is a chef’s dream, complete with sleek quartz countertops, stainless steel appliances, an abundance of cabinetry, and a convenient breakfast bar that flows seamlessly into the dining area. The spacious primary suite includes a private bath, vaulted ceiling, generous closet space, and a sliding glass door that opens to the backyard. Step outside to your private entertainer’s paradise - a beautifully landscaped backyard featuring a large patio, a covered cabana-style dining area with ceiling fan, multiple fruit trees, and plenty of room to relax or host guests. Additional highlights include: Central air and heat, Nest thermostat & Ring security system, direct-access 2-car garage with large driveway with ample parking, and low-maintenance landscaping. This home is truly a rare find - offering comfort, and convenience, all in a desirable neighborhood. Don’t miss your opportunity to make it yours!
Listing Agent
RE/MAX One Brokerage Phone: 818-399-9455 License #01469117 Listed on: 09/18/2025

Home Details
Home Type
- Single Family
Est. Annual Taxes
- $9,160
Year Built
- Built in 1985 | Remodeled
Lot Details
- 10,048 Sq Ft Lot
- Cul-De-Sac
- Back and Front Yard
Parking
- 2 Car Direct Access Garage
- Parking Available
- Driveway
Home Design
- Entry on the 1st floor
Interior Spaces
- 1,132 Sq Ft Home
- 1-Story Property
- Open Floorplan
- Vaulted Ceiling
- Recessed Lighting
- Double Pane Windows
- Sliding Doors
- Family Room Off Kitchen
- Living Room with Fireplace
- Views of Hills
- Fire and Smoke Detector
Kitchen
- Updated Kitchen
- Open to Family Room
- Eat-In Kitchen
- Breakfast Bar
- Gas Range
- Dishwasher
- Quartz Countertops
- Self-Closing Drawers
Flooring
- Laminate
- Tile
Bedrooms and Bathrooms
- 3 Main Level Bedrooms
- Primary Bedroom Suite
- Upgraded Bathroom
- 2 Full Bathrooms
Laundry
- Laundry Room
- Laundry in Garage
Additional Features
- No Interior Steps
- Covered Patio or Porch
- Central Heating and Cooling System
Community Details
- No Home Owners Association
Listing and Financial Details
- Tax Lot 55
- Tax Tract Number 39730
- Assessor Parcel Number 2530038034
- Seller Considering Concessions
Map
Home Values in the Area
Average Home Value in this Area
Tax History
| Year | Tax Paid | Tax Assessment Tax Assessment Total Assessment is a certain percentage of the fair market value that is determined by local assessors to be the total taxable value of land and additions on the property. | Land | Improvement |
|---|---|---|---|---|
| 2025 | $9,160 | $749,087 | $599,270 | $149,817 |
| 2024 | $9,160 | $734,400 | $587,520 | $146,880 |
| 2023 | $8,985 | $720,000 | $576,000 | $144,000 |
| 2022 | $4,239 | $341,179 | $243,742 | $97,437 |
| 2021 | $6,314 | $334,490 | $238,963 | $95,527 |
| 2020 | $6,351 | $331,061 | $236,513 | $94,548 |
| 2019 | $6,192 | $324,571 | $231,876 | $92,695 |
| 2018 | $6,106 | $318,208 | $227,330 | $90,878 |
| 2016 | $3,795 | $305,853 | $218,503 | $87,350 |
| 2015 | $3,740 | $301,259 | $215,221 | $86,038 |
| 2014 | $3,760 | $295,359 | $211,006 | $84,353 |
Property History
| Date | Event | Price | Change | Sq Ft Price |
|---|---|---|---|---|
| 09/25/2025 09/25/25 | Pending | -- | -- | -- |
| 09/25/2025 09/25/25 | Off Market | $800,000 | -- | -- |
| 09/18/2025 09/18/25 | For Sale | $800,000 | +11.1% | $707 / Sq Ft |
| 09/30/2022 09/30/22 | Sold | $720,000 | -1.2% | $636 / Sq Ft |
| 08/01/2022 08/01/22 | For Sale | $729,000 | -- | $644 / Sq Ft |
Purchase History
| Date | Type | Sale Price | Title Company |
|---|---|---|---|
| Grant Deed | $720,000 | Fidelity National Title | |
| Deed | -- | None Listed On Document | |
| Individual Deed | $250,000 | Southland Title Corporation | |
| Grant Deed | $164,000 | Fidelity National Title Ins |
Mortgage History
| Date | Status | Loan Amount | Loan Type |
|---|---|---|---|
| Open | $576,000 | New Conventional | |
| Previous Owner | $237,500 | No Value Available | |
| Previous Owner | $155,700 | No Value Available |
Source: California Regional Multiple Listing Service (CRMLS)
MLS Number: SR25219930
APN: 2530-038-034
- 11645 N Delft Ln
- 0 Terra Vista Way
- 11647 Remington St
- 11555 Eldridge Ave
- 11569 Bonham Ave
- 11235 Sunburst St
- 11374 Hela Ave
- 11849 Pierce St
- 0 Kagel Canyon Unit 25533613
- 12047 Kagel Canyon Rd
- 12055 Kagel Canyon Rd
- 11870 Jouett St
- 11377 Osborne Place Unit 34
- 11926 Kathyann St
- 12008 East Trail
- 0 Veranda Dr Unit CV25177332
- 11350 Foothill Blvd Unit 15
- 11350 Foothill Blvd Unit 30
- 11523 Vanport Ave
- 0 Spring Trail Unit PW21185754
