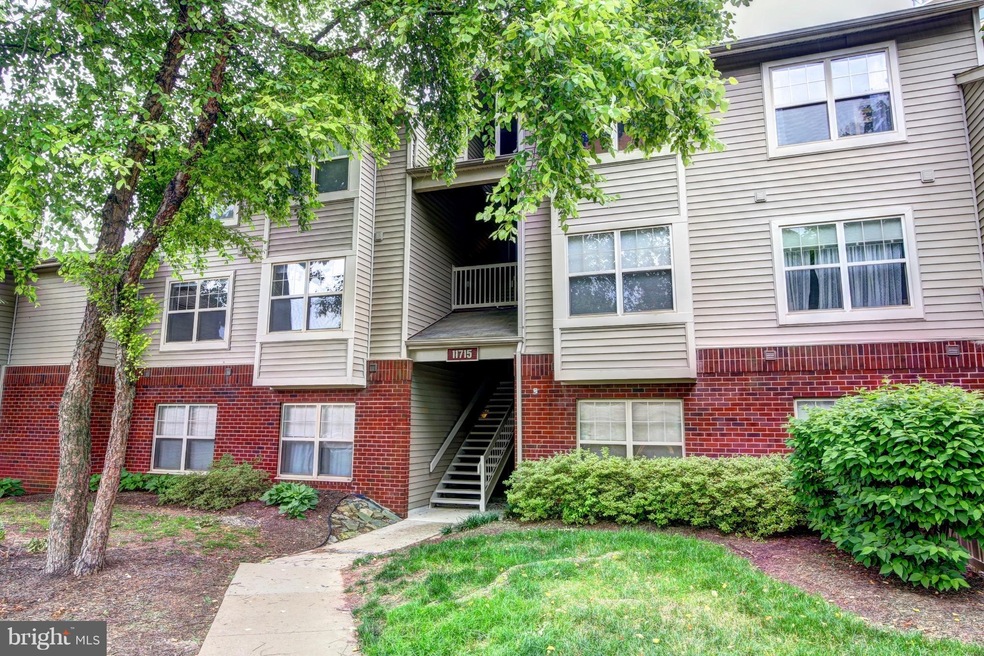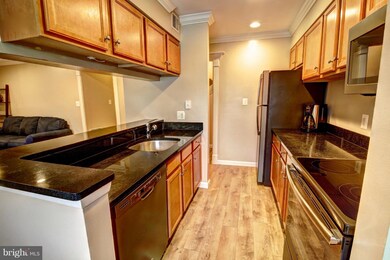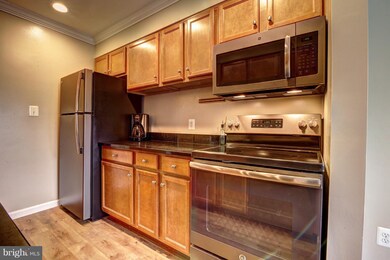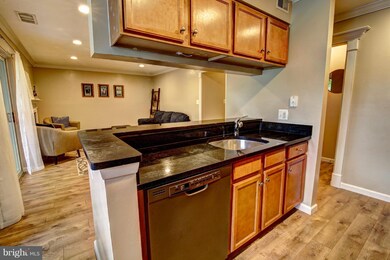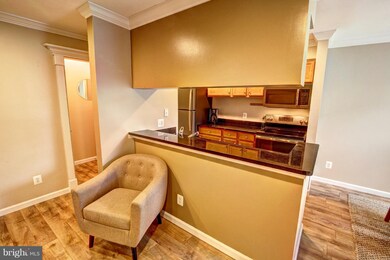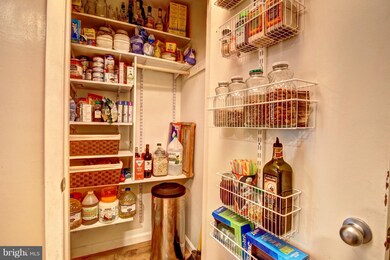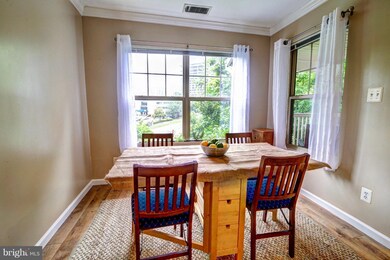
11715 Olde English Dr Unit F Reston, VA 20190
Lake Anne NeighborhoodHighlights
- Fitness Center
- Open Floorplan
- Contemporary Architecture
- Langston Hughes Middle School Rated A-
- Clubhouse
- 5-minute walk to Presidents Park
About This Home
As of July 2017Rarely available, top level "Tivoli" floor plan is the largest in Parc Reston! All new flooring, kitchen appliances, washer & dryer, and fresh paint in 2017! Natural light in addition to custom recessed lighting in every room, brightest unit in the community! Minutes from Reston Town Center, Metro, shopping, dining, theater, parks, tennis courts, pool, schools, walking paths, W&OD trail, and more!
Last Agent to Sell the Property
Pearson Smith Realty, LLC License #0225209279 Listed on: 06/09/2017

Property Details
Home Type
- Condominium
Est. Annual Taxes
- $3,166
Year Built
- Built in 1985
HOA Fees
Home Design
- Contemporary Architecture
- Asphalt Roof
- Vinyl Siding
Interior Spaces
- 1,059 Sq Ft Home
- Property has 1 Level
- Open Floorplan
- Crown Molding
- Screen For Fireplace
- Fireplace Mantel
- Living Room
- Dining Room
- Wood Flooring
Kitchen
- <<OvenToken>>
- <<microwave>>
- Ice Maker
- Dishwasher
- Upgraded Countertops
- Disposal
Bedrooms and Bathrooms
- 2 Main Level Bedrooms
- En-Suite Primary Bedroom
- En-Suite Bathroom
- 2 Full Bathrooms
Laundry
- Laundry Room
- Front Loading Dryer
- Washer
Parking
- Rented or Permit Required
- 2 Assigned Parking Spaces
Schools
- Lake Anne Elementary School
- Hughes Middle School
- South Lakes High School
Utilities
- Forced Air Heating and Cooling System
- Electric Water Heater
Additional Features
- Balcony
- Property is in very good condition
Listing and Financial Details
- Assessor Parcel Number 17-2-40-1-12
Community Details
Overview
- Association fees include management, insurance, snow removal, trash, exterior building maintenance
- Low-Rise Condominium
- Parcreston Subdivision, Tivoli Floorplan
- Parcreston Community
- The community has rules related to covenants
Amenities
- Common Area
- Clubhouse
- Meeting Room
Recreation
- Tennis Courts
- Fitness Center
- Community Pool
- Jogging Path
- Bike Trail
Ownership History
Purchase Details
Purchase Details
Home Financials for this Owner
Home Financials are based on the most recent Mortgage that was taken out on this home.Purchase Details
Purchase Details
Home Financials for this Owner
Home Financials are based on the most recent Mortgage that was taken out on this home.Purchase Details
Purchase Details
Home Financials for this Owner
Home Financials are based on the most recent Mortgage that was taken out on this home.Similar Homes in Reston, VA
Home Values in the Area
Average Home Value in this Area
Purchase History
| Date | Type | Sale Price | Title Company |
|---|---|---|---|
| Deed | -- | Atg Title | |
| Interfamily Deed Transfer | -- | Atg Title Inc | |
| Warranty Deed | $280,000 | Chicago Title Insurance | |
| Warranty Deed | $226,000 | None Available | |
| Special Warranty Deed | $255,000 | -- | |
| Trustee Deed | $349,100 | -- | |
| Special Warranty Deed | $349,900 | -- |
Mortgage History
| Date | Status | Loan Amount | Loan Type |
|---|---|---|---|
| Open | $231,000 | Credit Line Revolving | |
| Previous Owner | $224,000 | New Conventional | |
| Previous Owner | $220,600 | New Conventional | |
| Previous Owner | $234,488 | FHA | |
| Previous Owner | $251,060 | FHA | |
| Previous Owner | $251,060 | FHA | |
| Previous Owner | $279,900 | New Conventional |
Property History
| Date | Event | Price | Change | Sq Ft Price |
|---|---|---|---|---|
| 11/17/2023 11/17/23 | Rented | $2,200 | 0.0% | -- |
| 10/28/2023 10/28/23 | For Rent | $2,200 | 0.0% | -- |
| 02/15/2023 02/15/23 | Rented | $2,200 | 0.0% | -- |
| 02/13/2023 02/13/23 | Under Contract | -- | -- | -- |
| 02/02/2023 02/02/23 | For Rent | $2,200 | 0.0% | -- |
| 07/12/2017 07/12/17 | Sold | $280,000 | -1.8% | $264 / Sq Ft |
| 06/11/2017 06/11/17 | Pending | -- | -- | -- |
| 06/09/2017 06/09/17 | For Sale | $285,000 | +1.8% | $269 / Sq Ft |
| 06/09/2017 06/09/17 | Off Market | $280,000 | -- | -- |
Tax History Compared to Growth
Tax History
| Year | Tax Paid | Tax Assessment Tax Assessment Total Assessment is a certain percentage of the fair market value that is determined by local assessors to be the total taxable value of land and additions on the property. | Land | Improvement |
|---|---|---|---|---|
| 2024 | $2,988 | $247,880 | $50,000 | $197,880 |
| 2023 | $2,829 | $240,660 | $48,000 | $192,660 |
| 2022 | $2,678 | $224,920 | $45,000 | $179,920 |
| 2021 | $2,640 | $216,270 | $43,000 | $173,270 |
| 2020 | $2,534 | $205,970 | $41,000 | $164,970 |
| 2019 | $2,534 | $205,970 | $41,000 | $164,970 |
| 2018 | $2,958 | $257,180 | $51,000 | $206,180 |
| 2017 | $3,046 | $252,140 | $50,000 | $202,140 |
| 2016 | $3,166 | $262,650 | $53,000 | $209,650 |
| 2015 | $3,267 | $280,910 | $56,000 | $224,910 |
| 2014 | $3,077 | $265,180 | $53,000 | $212,180 |
Agents Affiliated with this Home
-
Scott Fortney

Seller's Agent in 2023
Scott Fortney
Fortney Fine Properties, LLC
(703) 244-8100
49 Total Sales
-
Elonda Esi

Buyer's Agent in 2023
Elonda Esi
Century 21 Redwood Realty
(703) 493-0728
14 Total Sales
-
Amit Bargota

Buyer's Agent in 2023
Amit Bargota
Virginia Select Homes, LLC.
(571) 286-2424
74 Total Sales
-
Casey Menish

Seller's Agent in 2017
Casey Menish
Pearson Smith Realty, LLC
(571) 426-8567
4 in this area
96 Total Sales
Map
Source: Bright MLS
MLS Number: 1002226869
APN: 0172-40010012
- 11659 Chesterfield Ct Unit 11659
- 1705 Ascot Way
- 11776 Stratford House Place Unit 601
- 11776 Stratford House Place Unit 304
- 1830 Fountain Dr Unit 1305
- 1830 Fountain Dr Unit 1106
- 1830 Fountain Dr Unit 1107
- 1860 Stratford Park Place Unit 305
- 1814 Ivy Oak Square Unit 46
- 11800 Sunset Hills Rd Unit 1117
- 12001 Taliesin Place Unit 13
- 12025 New Dominion Pkwy Unit 305
- 12025 New Dominion Pkwy Unit 509
- 12005 Taliesin Place Unit 35
- 11990 Market St Unit 603
- 11990 Market St Unit 907
- 11990 Market St Unit 101
- 11990 Market St Unit 701
- 11990 Market St Unit 1404
- 11990 Market St Unit 805
