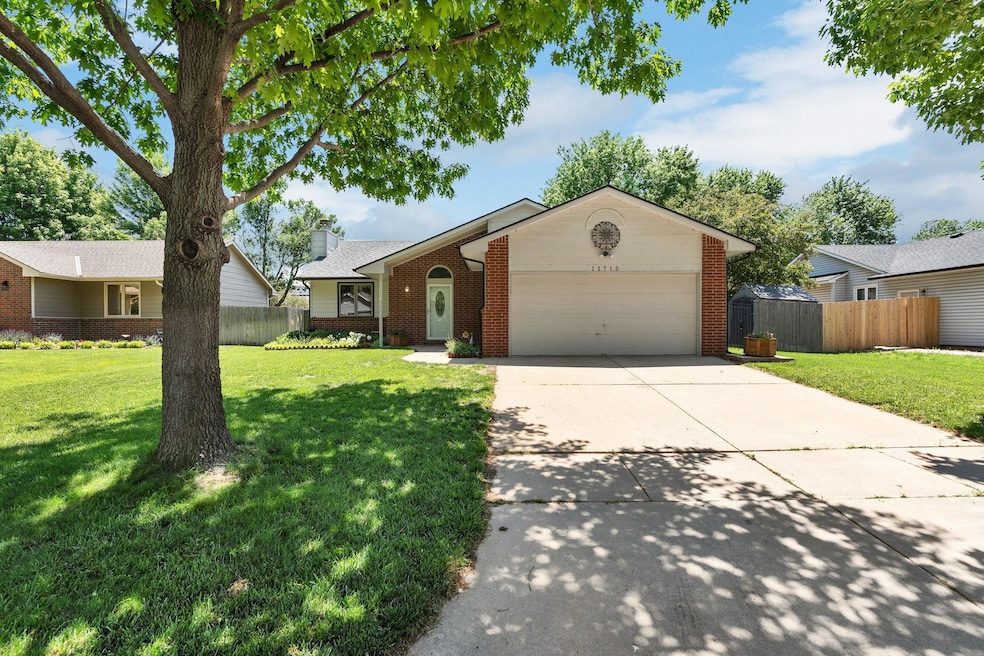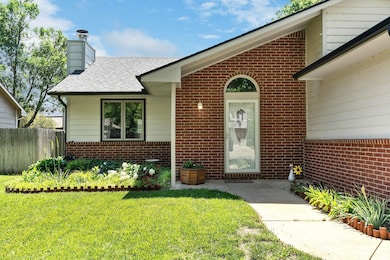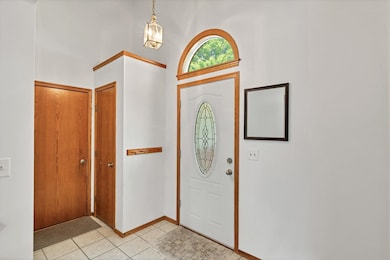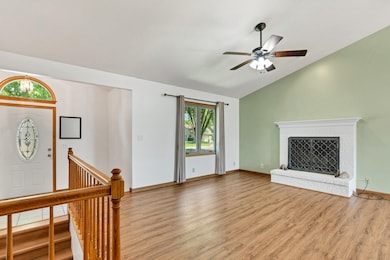
11715 W Murdock St Wichita, KS 67212
Far West Wichita NeighborhoodHighlights
- Recreation Room
- Storm Windows
- Laundry Room
- No HOA
- Living Room
- 1-Story Property
About This Home
As of July 2025Spacious 4 bedroom, 3 Bath home tucked away in Golden Hills Addition! This beautiful home shows pride of ownership! Move in ready! YOU won't have to do a thing, with so many upgrades in the last couple of years, including new roof and guttering, new windows, siding replaced on the east and west side, exterior painting. The interior has new laminate flooring, carpet, and interior paint in most rooms. The kitchen is beautifully updated with fresh white cabinets and a new sink! A beautifully landscaped yard with a sprinkler system, raised garden beds, and a patio for relaxing and enjoying the summer evenings. Don't miss out on this amazing home!
Last Agent to Sell the Property
RE/MAX Premier Brokerage Phone: 316-648-8494 License #00036323 Listed on: 05/16/2025
Home Details
Home Type
- Single Family
Est. Annual Taxes
- $2,722
Year Built
- Built in 1992
Lot Details
- 6,970 Sq Ft Lot
- Wood Fence
- Sprinkler System
Parking
- 2 Car Garage
Home Design
- Composition Roof
Interior Spaces
- 1-Story Property
- Ceiling Fan
- Wood Burning Fireplace
- Living Room
- Combination Kitchen and Dining Room
- Recreation Room
- Laundry Room
Kitchen
- Dishwasher
- Laminate Countertops
- Disposal
Flooring
- Carpet
- Laminate
Bedrooms and Bathrooms
- 4 Bedrooms
- 3 Full Bathrooms
Basement
- Laundry in Basement
- Natural lighting in basement
Home Security
- Storm Windows
- Storm Doors
Schools
- Peterson Elementary School
- Northwest High School
Utilities
- Forced Air Heating and Cooling System
- Heating System Uses Natural Gas
Community Details
- No Home Owners Association
- Golden Hills Subdivision
Listing and Financial Details
- Assessor Parcel Number 1341803205008.00
Ownership History
Purchase Details
Home Financials for this Owner
Home Financials are based on the most recent Mortgage that was taken out on this home.Purchase Details
Purchase Details
Home Financials for this Owner
Home Financials are based on the most recent Mortgage that was taken out on this home.Purchase Details
Home Financials for this Owner
Home Financials are based on the most recent Mortgage that was taken out on this home.Purchase Details
Home Financials for this Owner
Home Financials are based on the most recent Mortgage that was taken out on this home.Similar Homes in Wichita, KS
Home Values in the Area
Average Home Value in this Area
Purchase History
| Date | Type | Sale Price | Title Company |
|---|---|---|---|
| Warranty Deed | -- | Security 1St Title | |
| Warranty Deed | -- | Security 1St Title Llc | |
| Warranty Deed | -- | Security 1St Title | |
| Interfamily Deed Transfer | -- | Security 1St Title | |
| Warranty Deed | -- | None Available |
Mortgage History
| Date | Status | Loan Amount | Loan Type |
|---|---|---|---|
| Open | $260,000 | VA | |
| Previous Owner | $36,600 | Credit Line Revolving | |
| Previous Owner | $117,000 | New Conventional | |
| Previous Owner | $113,400 | New Conventional | |
| Previous Owner | $120,589 | FHA |
Property History
| Date | Event | Price | Change | Sq Ft Price |
|---|---|---|---|---|
| 07/09/2025 07/09/25 | Sold | -- | -- | -- |
| 06/10/2025 06/10/25 | Pending | -- | -- | -- |
| 05/31/2025 05/31/25 | Price Changed | $259,900 | -3.7% | $120 / Sq Ft |
| 05/16/2025 05/16/25 | For Sale | $269,900 | +63.6% | $125 / Sq Ft |
| 05/03/2019 05/03/19 | Sold | -- | -- | -- |
| 03/14/2019 03/14/19 | Pending | -- | -- | -- |
| 03/12/2019 03/12/19 | For Sale | $165,000 | +22.3% | $76 / Sq Ft |
| 09/20/2012 09/20/12 | Sold | -- | -- | -- |
| 08/12/2012 08/12/12 | Pending | -- | -- | -- |
| 06/26/2012 06/26/12 | For Sale | $134,900 | -- | $62 / Sq Ft |
Tax History Compared to Growth
Tax History
| Year | Tax Paid | Tax Assessment Tax Assessment Total Assessment is a certain percentage of the fair market value that is determined by local assessors to be the total taxable value of land and additions on the property. | Land | Improvement |
|---|---|---|---|---|
| 2025 | $2,727 | $25,300 | $6,256 | $19,044 |
| 2024 | $2,727 | $25,301 | $4,704 | $20,597 |
| 2023 | $2,727 | $22,736 | $4,704 | $18,032 |
| 2022 | $2,254 | $20,309 | $4,439 | $15,870 |
| 2021 | $2,200 | $19,274 | $3,059 | $16,215 |
| 2020 | $2,082 | $18,182 | $3,059 | $15,123 |
| 2019 | $1,802 | $15,755 | $3,059 | $12,696 |
| 2018 | $1,753 | $15,295 | $2,369 | $12,926 |
| 2017 | $1,653 | $0 | $0 | $0 |
| 2016 | $1,650 | $0 | $0 | $0 |
| 2015 | $1,638 | $0 | $0 | $0 |
| 2014 | $1,605 | $0 | $0 | $0 |
Agents Affiliated with this Home
-
ROBBIN DEEL

Seller's Agent in 2025
ROBBIN DEEL
RE/MAX Premier
(316) 648-8494
15 in this area
73 Total Sales
-
Tammy Schmidt

Seller's Agent in 2019
Tammy Schmidt
Berkshire Hathaway PenFed Realty
(316) 617-2356
20 in this area
236 Total Sales
-
Tammy Sanders

Seller's Agent in 2012
Tammy Sanders
High Point Realty, LLC
(316) 312-0351
4 in this area
72 Total Sales
Map
Source: South Central Kansas MLS
MLS Number: 655548
APN: 134-18-0-32-05-008.00
- 11323 W Cindy St
- 11710 W Lost Creek Ct
- 11307 W Delano St
- 733 N Cedar Downs Ct
- 729 N Cedar Down Cir
- 821 N Cedar Downs Cir
- 817 N Cedar Downs Cir
- 813 N Cedar Downs Cir
- 809 N Cedar Downs Cir
- 805 N Cedar Downs Cir
- 801 N Cedar Downs Cir
- 825 N Cedar Downs Cir
- 829 N Cedar Downs Cir
- 828 N Cedar Downs Cir
- 824 N Cedar Downs Cir
- 820 N Cedar Downs Cir
- 816 N Cedar Downs Cir
- 812 N Cedar Downs Cir
- 808 N Cedar Downs Cir
- 804 N Cedar Downs Cir






