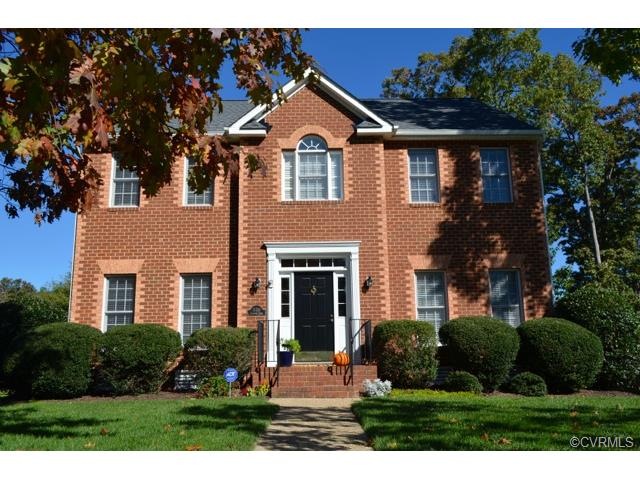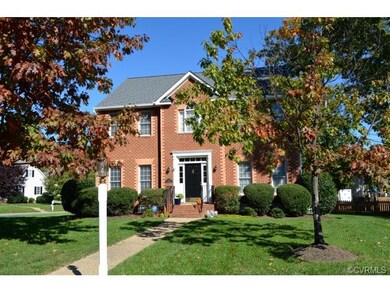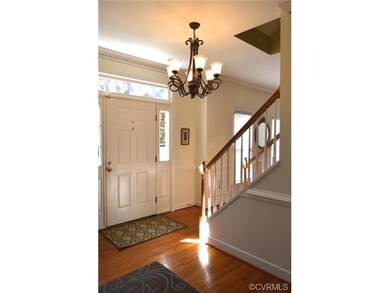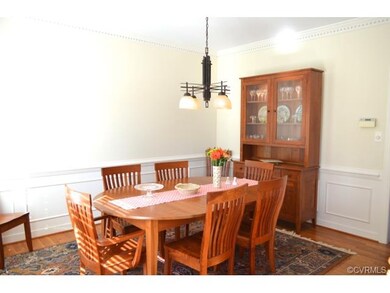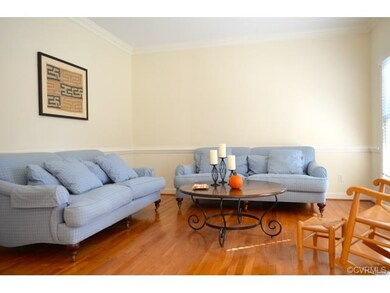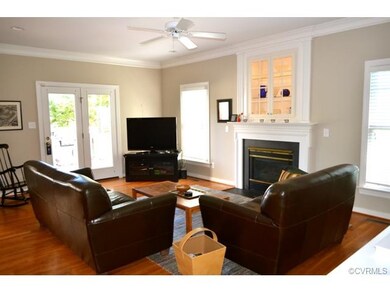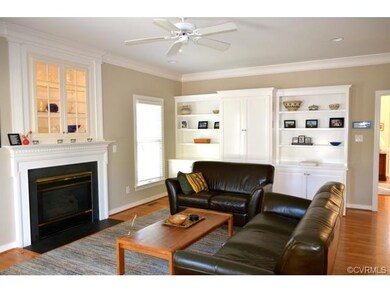
11716 Coolwind Ln Henrico, VA 23233
Wellesley NeighborhoodHighlights
- Wood Flooring
- Short Pump Elementary School Rated A-
- Forced Air Zoned Heating and Cooling System
About This Home
As of April 2021Welcome home! Clean, updated, large and ready for you today! These are just a couple descriptive words to sum up your new home! You know about the LOCATION (Walking distance to eating, shopping, fitness and entertainment) EDUCATION (Short Pump ES, Pocahontas MS and Godwin HS) CONVENIENCE (to Richmond City, 3 miles from Goochland line, minutes to 288, 95, 295 and 64). This home has it all... NEW 30 year roof in October 2014 with transferable warranty, large 2 tier deck power washed and stained in Oct. 2014, Dual Fuel Stove with gas burners and electric oven, gas fireplace with built in above, large built in bookcases and shelves in the family room, beautiful hardwood floors throughout the first floor and carpet upstairs, tons of natural light, great storage in the walk up attic, large master suite, 5 total bedrooms, extensive crown molding and chair rail, large brick patio in the fenced in rear yard, large corner lot on a cul-de-sac, large neighborhood with no cut through streets to another neighborhood, wide streets, lots of cul-de-sacs, 7 zone irrigation system, interior freshly painted 2014, new bathroom fixtures, stainless steel appliances, large garage and so much more!
Last Agent to Sell the Property
Hometown Realty License #0225085148 Listed on: 11/03/2014

Home Details
Home Type
- Single Family
Est. Annual Taxes
- $5,070
Year Built
- 1997
Home Design
- Shingle Roof
- Composition Roof
- Asphalt Roof
Flooring
- Wood
- Wall to Wall Carpet
- Ceramic Tile
Bedrooms and Bathrooms
- 5 Bedrooms
- 2 Full Bathrooms
Additional Features
- Property has 2 Levels
- Forced Air Zoned Heating and Cooling System
Listing and Financial Details
- Assessor Parcel Number 739-757-5993
Ownership History
Purchase Details
Home Financials for this Owner
Home Financials are based on the most recent Mortgage that was taken out on this home.Purchase Details
Home Financials for this Owner
Home Financials are based on the most recent Mortgage that was taken out on this home.Purchase Details
Purchase Details
Home Financials for this Owner
Home Financials are based on the most recent Mortgage that was taken out on this home.Purchase Details
Home Financials for this Owner
Home Financials are based on the most recent Mortgage that was taken out on this home.Purchase Details
Home Financials for this Owner
Home Financials are based on the most recent Mortgage that was taken out on this home.Similar Homes in Henrico, VA
Home Values in the Area
Average Home Value in this Area
Purchase History
| Date | Type | Sale Price | Title Company |
|---|---|---|---|
| Warranty Deed | $505,000 | Attorney | |
| Warranty Deed | $379,000 | -- | |
| Warranty Deed | $374,950 | -- | |
| Warranty Deed | $289,900 | -- | |
| Deed | $239,000 | -- | |
| Warranty Deed | $44,000 | -- |
Mortgage History
| Date | Status | Loan Amount | Loan Type |
|---|---|---|---|
| Open | $404,000 | New Conventional | |
| Previous Owner | $21,500 | Commercial | |
| Previous Owner | $381,558 | VA | |
| Previous Owner | $387,148 | VA | |
| Previous Owner | $91,000 | Credit Line Revolving | |
| Previous Owner | $246,500 | New Conventional | |
| Previous Owner | $250,000 | Stand Alone Refi Refinance Of Original Loan | |
| Previous Owner | $231,900 | New Conventional | |
| Previous Owner | $130,000 | New Conventional | |
| Previous Owner | $2,500,000 | Credit Line Revolving |
Property History
| Date | Event | Price | Change | Sq Ft Price |
|---|---|---|---|---|
| 04/09/2021 04/09/21 | Sold | $505,000 | +4.1% | $185 / Sq Ft |
| 03/05/2021 03/05/21 | Pending | -- | -- | -- |
| 03/03/2021 03/03/21 | For Sale | $484,950 | +28.0% | $178 / Sq Ft |
| 03/06/2015 03/06/15 | Sold | $379,000 | -0.2% | $139 / Sq Ft |
| 01/16/2015 01/16/15 | Pending | -- | -- | -- |
| 11/03/2014 11/03/14 | For Sale | $379,900 | -- | $139 / Sq Ft |
Tax History Compared to Growth
Tax History
| Year | Tax Paid | Tax Assessment Tax Assessment Total Assessment is a certain percentage of the fair market value that is determined by local assessors to be the total taxable value of land and additions on the property. | Land | Improvement |
|---|---|---|---|---|
| 2025 | $5,070 | $610,800 | $145,000 | $465,800 |
| 2024 | $5,070 | $533,200 | $115,000 | $418,200 |
| 2023 | $4,532 | $533,200 | $115,000 | $418,200 |
| 2022 | $4,074 | $479,300 | $100,000 | $379,300 |
| 2021 | $3,604 | $414,300 | $90,000 | $324,300 |
| 2020 | $3,604 | $414,300 | $90,000 | $324,300 |
| 2019 | $3,563 | $409,500 | $90,000 | $319,500 |
| 2018 | $3,563 | $409,500 | $90,000 | $319,500 |
| 2017 | $3,229 | $371,100 | $90,000 | $281,100 |
| 2016 | $3,187 | $366,300 | $90,000 | $276,300 |
| 2015 | $3,187 | $366,300 | $90,000 | $276,300 |
| 2014 | $3,187 | $366,300 | $90,000 | $276,300 |
Agents Affiliated with this Home
-
B
Seller's Agent in 2021
Bill Ratliff
River City Property Solutions
(804) 937-0090
1 in this area
23 Total Sales
-

Buyer's Agent in 2021
Sarah Ripp
River Fox Realty LLC
(804) 398-0595
1 in this area
103 Total Sales
-

Seller's Agent in 2015
Sean Priest
Hometown Realty
(804) 334-6358
1 in this area
80 Total Sales
Map
Source: Central Virginia Regional MLS
MLS Number: 1430273
APN: 739-757-5993
- 2879 Oak Point Ln
- 2711 Robson Ct
- 11458 Barrington Bridge Ct
- 3125 Chestnut Grove Ct
- 11507 Barrington Bridge Terrace
- 12149 Morning Walk
- 2650 Clary Preston Dr
- 2449 Gold Leaf Cir
- 2142 Plan at Shire Walk
- 2242 Plan at Shire Walk
- 2244 Plan at Shire Walk
- 2044 Plan at Shire Walk
- 2042 Plan at Shire Walk
- Laurel Grand View Plan at Shire Walk
- Laurel Plan at Shire Walk
- Laurel Grand Plan at Shire Walk
- Laurel View Plan at Shire Walk
- 2144 Plan at Shire Walk
- 12048 Flowering Lavender Loop
- 12147 Morning Walk
