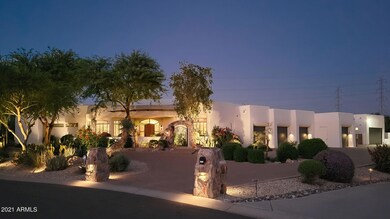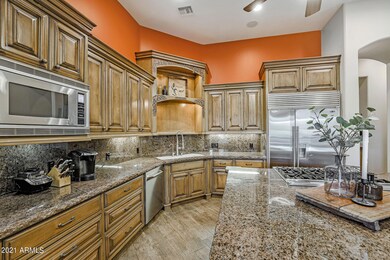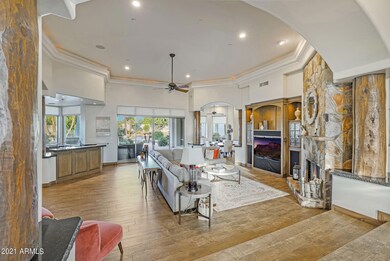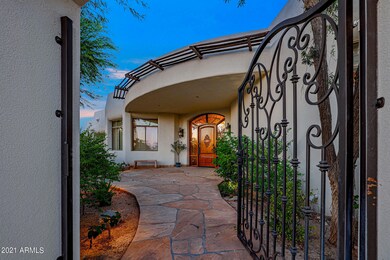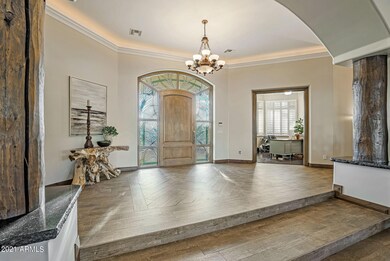
11717 E Estrella Ave Scottsdale, AZ 85259
Shea Corridor NeighborhoodHighlights
- Guest House
- Heated Spa
- 0.88 Acre Lot
- Laguna Elementary School Rated A
- RV Access or Parking
- Mountain View
About This Home
As of February 2024An absolute rare find, originally the builder's own beautifully designed residence, this incredible Scottsdale Property includes a total of 7 CAR GARAGES! The detached guest house offers 850 sf of additional living. Welcome to the intimate community offering this inviting 5 bedroom 4.5 bath home situated at the end of a cul-de-sac on just under an acre, this home is a hidden gem with a private backyard. Enter the charming courtyard and into the stunning foyer of this custom built masterpiece. The striking great room showcases remarkable high ceilings, stone fireplace, upgraded wooden tile floors, upgraded lighting fixtures, custom wet bar and sliding glass doors to enjoy the view.
Last Agent to Sell the Property
Berkshire Hathaway HomeServices Arizona Properties License #SA687705000 Listed on: 08/25/2021

Home Details
Home Type
- Single Family
Est. Annual Taxes
- $9,924
Year Built
- Built in 2002
Lot Details
- 0.88 Acre Lot
- Cul-De-Sac
- Desert faces the front and back of the property
- Block Wall Fence
- Misting System
- Front and Back Yard Sprinklers
- Sprinklers on Timer
- Private Yard
- Grass Covered Lot
Parking
- 7 Car Garage
- Heated Garage
- Garage Door Opener
- Circular Driveway
- RV Access or Parking
Home Design
- Contemporary Architecture
- Wood Frame Construction
- Foam Roof
- Stucco
Interior Spaces
- 4,910 Sq Ft Home
- 1-Story Property
- Wet Bar
- Central Vacuum
- Ceiling height of 9 feet or more
- Skylights
- Two Way Fireplace
- Gas Fireplace
- Double Pane Windows
- Family Room with Fireplace
- 3 Fireplaces
- Mountain Views
- Security System Owned
- Washer and Dryer Hookup
Kitchen
- Eat-In Kitchen
- Breakfast Bar
- Gas Cooktop
- Built-In Microwave
- Kitchen Island
- Granite Countertops
Flooring
- Wood
- Carpet
- Stone
- Tile
Bedrooms and Bathrooms
- 5 Bedrooms
- Fireplace in Primary Bedroom
- Primary Bathroom is a Full Bathroom
- 4.5 Bathrooms
- Bidet
- Bathtub With Separate Shower Stall
Pool
- Heated Spa
- Play Pool
Outdoor Features
- Covered patio or porch
- Outdoor Fireplace
- Fire Pit
- Built-In Barbecue
- Playground
Additional Homes
- Guest House
Schools
- Laguna Elementary School
- Mountainside Middle School
- Desert Mountain High School
Utilities
- Cooling System Updated in 2021
- Central Air
- Heating System Uses Natural Gas
- High Speed Internet
- Cable TV Available
Community Details
- No Home Owners Association
- Association fees include no fees
- Built by Vision Builder
- Arabian Park Manor 1 Subdivision, Gameroom Floorplan
Listing and Financial Details
- Tax Lot 7
- Assessor Parcel Number 217-33-069
Ownership History
Purchase Details
Purchase Details
Home Financials for this Owner
Home Financials are based on the most recent Mortgage that was taken out on this home.Purchase Details
Home Financials for this Owner
Home Financials are based on the most recent Mortgage that was taken out on this home.Purchase Details
Home Financials for this Owner
Home Financials are based on the most recent Mortgage that was taken out on this home.Purchase Details
Home Financials for this Owner
Home Financials are based on the most recent Mortgage that was taken out on this home.Purchase Details
Home Financials for this Owner
Home Financials are based on the most recent Mortgage that was taken out on this home.Purchase Details
Purchase Details
Purchase Details
Purchase Details
Home Financials for this Owner
Home Financials are based on the most recent Mortgage that was taken out on this home.Purchase Details
Home Financials for this Owner
Home Financials are based on the most recent Mortgage that was taken out on this home.Purchase Details
Similar Homes in Scottsdale, AZ
Home Values in the Area
Average Home Value in this Area
Purchase History
| Date | Type | Sale Price | Title Company |
|---|---|---|---|
| Warranty Deed | -- | None Listed On Document | |
| Warranty Deed | $2,400,000 | Wfg National Title Insurance C | |
| Interfamily Deed Transfer | -- | Equity Title Agency Inc | |
| Warranty Deed | $2,260,000 | Equity Title Agency Inc | |
| Warranty Deed | $1,375,000 | First American Title Insuran | |
| Interfamily Deed Transfer | -- | Fidelity National Title Agen | |
| Interfamily Deed Transfer | -- | Fidelity National Title Agen | |
| Interfamily Deed Transfer | -- | None Available | |
| Interfamily Deed Transfer | -- | None Available | |
| Interfamily Deed Transfer | -- | None Available | |
| Interfamily Deed Transfer | -- | None Available | |
| Warranty Deed | $1,250,000 | Russ Lyon Title Llc | |
| Interfamily Deed Transfer | -- | -- | |
| Interfamily Deed Transfer | -- | -- |
Mortgage History
| Date | Status | Loan Amount | Loan Type |
|---|---|---|---|
| Previous Owner | $1,100,000 | Construction | |
| Previous Owner | $2,000,000 | No Value Available | |
| Previous Owner | $849,000 | New Conventional | |
| Previous Owner | $227,971 | Credit Line Revolving | |
| Previous Owner | $893,750 | New Conventional | |
| Previous Owner | $92,000 | Adjustable Rate Mortgage/ARM | |
| Previous Owner | $250,000 | Credit Line Revolving | |
| Previous Owner | $726,000 | Stand Alone Refi Refinance Of Original Loan | |
| Previous Owner | $812,500 | New Conventional | |
| Previous Owner | $500,000 | Credit Line Revolving | |
| Closed | $187,500 | No Value Available |
Property History
| Date | Event | Price | Change | Sq Ft Price |
|---|---|---|---|---|
| 07/17/2025 07/17/25 | Price Changed | $2,750,000 | -1.4% | $560 / Sq Ft |
| 05/11/2025 05/11/25 | For Sale | $2,790,000 | +16.3% | $568 / Sq Ft |
| 02/20/2024 02/20/24 | Sold | $2,400,000 | -7.7% | $489 / Sq Ft |
| 12/06/2023 12/06/23 | Price Changed | $2,599,999 | -1.9% | $530 / Sq Ft |
| 11/14/2023 11/14/23 | For Sale | $2,650,000 | +17.3% | $540 / Sq Ft |
| 11/10/2021 11/10/21 | Sold | $2,260,000 | +0.4% | $460 / Sq Ft |
| 09/22/2021 09/22/21 | Price Changed | $2,250,000 | -2.1% | $458 / Sq Ft |
| 08/23/2021 08/23/21 | For Sale | $2,299,000 | +67.2% | $468 / Sq Ft |
| 10/23/2017 10/23/17 | Sold | $1,375,000 | -7.7% | $280 / Sq Ft |
| 09/23/2017 09/23/17 | For Sale | $1,490,000 | 0.0% | $303 / Sq Ft |
| 09/18/2017 09/18/17 | Pending | -- | -- | -- |
| 08/11/2017 08/11/17 | Price Changed | $1,490,000 | -6.9% | $303 / Sq Ft |
| 04/19/2017 04/19/17 | For Sale | $1,599,900 | -- | $326 / Sq Ft |
Tax History Compared to Growth
Tax History
| Year | Tax Paid | Tax Assessment Tax Assessment Total Assessment is a certain percentage of the fair market value that is determined by local assessors to be the total taxable value of land and additions on the property. | Land | Improvement |
|---|---|---|---|---|
| 2025 | $7,605 | $112,130 | -- | -- |
| 2024 | $10,530 | $106,790 | -- | -- |
| 2023 | $10,530 | $183,400 | $36,680 | $146,720 |
| 2022 | $9,985 | $144,570 | $28,910 | $115,660 |
| 2021 | $10,017 | $132,660 | $26,530 | $106,130 |
| 2020 | $9,924 | $123,530 | $24,700 | $98,830 |
| 2019 | $9,559 | $121,700 | $24,340 | $97,360 |
| 2018 | $9,236 | $111,700 | $22,340 | $89,360 |
| 2017 | $9,160 | $110,930 | $22,180 | $88,750 |
| 2016 | $8,920 | $113,250 | $22,650 | $90,600 |
| 2015 | $8,512 | $107,600 | $21,520 | $86,080 |
Agents Affiliated with this Home
-
Valerie Roberts

Seller's Agent in 2025
Valerie Roberts
Compass
(602) 999-1543
35 Total Sales
-
Laura Lee Cahal

Seller Co-Listing Agent in 2025
Laura Lee Cahal
Compass
(602) 770-6576
56 Total Sales
-
Jenna Jacques

Seller's Agent in 2024
Jenna Jacques
Russ Lyon Sotheby's International Realty
(623) 606-7557
6 in this area
153 Total Sales
-
Neal Deacon
N
Buyer's Agent in 2024
Neal Deacon
HomeSmart
(602) 319-8927
1 in this area
20 Total Sales
-
Kristine Winiecke
K
Seller's Agent in 2021
Kristine Winiecke
Berkshire Hathaway HomeServices Arizona Properties
(805) 368-8755
1 in this area
3 Total Sales
-
Michelle Boggiano

Seller Co-Listing Agent in 2021
Michelle Boggiano
RE/MAX
(602) 359-7574
1 in this area
39 Total Sales
Map
Source: Arizona Regional Multiple Listing Service (ARMLS)
MLS Number: 6283777
APN: 217-33-069
- 11651 E Appaloosa Place
- 11680 E Sorrel Ln
- 9791 N 118th Way
- 9571 N 117th St
- 11751 E Becker Ln
- 11759 E Becker Ln
- 11505 E Cochise Dr
- 11861 E Becker Ln
- 11807 E Clinton St
- 10723 N 118th Way
- 11500 E Cochise Dr Unit 2001
- 11500 E Cochise Dr Unit 1063
- 11500 E Cochise Dr Unit 1094
- 11500 E Cochise Dr Unit 2067
- 11500 E Cochise Dr Unit 2090
- 11500 E Cochise Dr Unit 2011
- 11772 E Clinton St
- 10812 N 117th Place
- 11816 E Terra Dr
- 10715 N Frank Lloyd Wright Blvd Unit D-105

