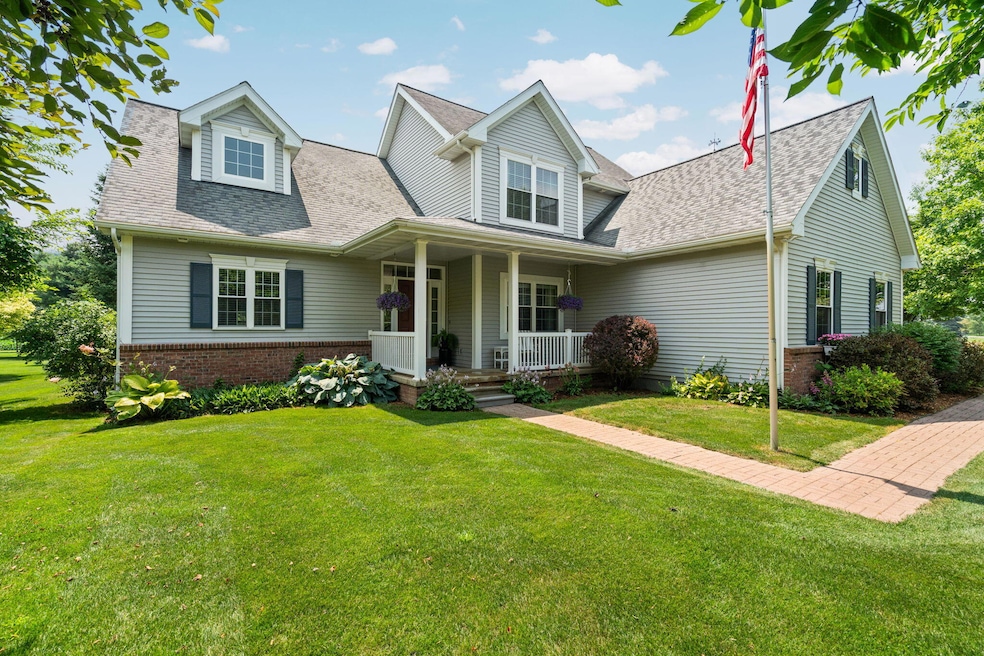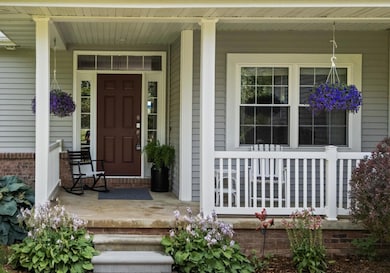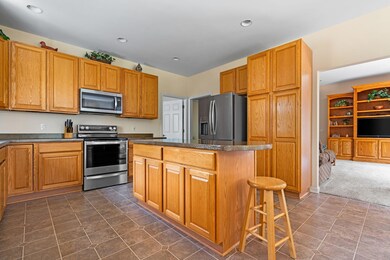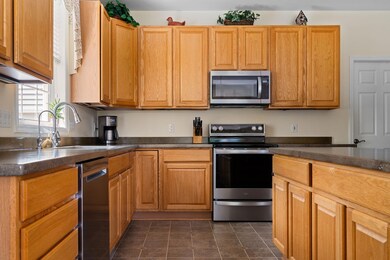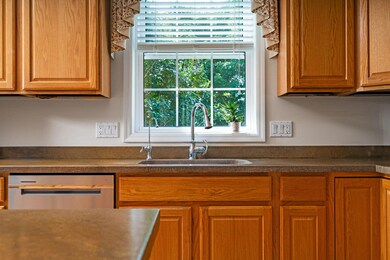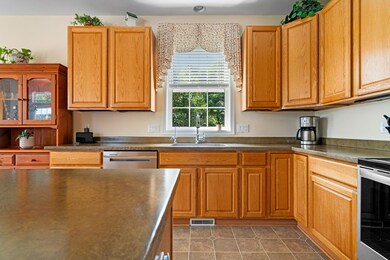
11717 Island Lake Rd Dexter, MI 48130
Dexter Township NeighborhoodEstimated payment $3,520/month
Highlights
- Spa
- 1.67 Acre Lot
- Fruit Trees
- South Meadows Elementary School Rated A-
- Colonial Architecture
- Deck
About This Home
Explore this wonderfully maintained home featuring 2,759 square feet on a beautifully landscaped 1.67 acres. The first floor boasts an inviting entrance that leads to a bright living room with vaulted ceilings. The spacious eat-in kitchen includes numerous cabinets, a center island, concrete countertops, a pantry and newer stainless steel appliances, in close proximity to a lovely four-season room. A versatile flex room is ideal for a home office, 4th bedroom (no closet) or playroom. The generous primary suite has been updated with stunning quartz countertops in the bathroom and features a walk-in closet. Additionally, there is a powder room and a large laundry area connected to the attached 24x24 garage. Upstairs, you will find two comfortable bedrooms, a full bathroom and ample storage. The unfinished lower level has 9-foot ceilings awaiting your personal touch. The outdoor space includes a charming covered porch, a private backyard with a deck and brick paver patio with a hot tub, lush landscaping with fruit trees, a fire pit, a sprinkler system and a storage shed. Unique features include a geothermal heating and cooling system, and an asphalt driveway. Recent updates include new appliances, paint and fixtures. With a fantastic location and no dirt roads, this home is truly a gem worth visiting!
Home Details
Home Type
- Single Family
Est. Annual Taxes
- $65
Year Built
- Built in 2002
Lot Details
- 1.67 Acre Lot
- Lot Dimensions are 178x173x438x400
- Shrub
- Level Lot
- Sprinkler System
- Fruit Trees
- Property is zoned AG, AG
Parking
- 2.5 Car Attached Garage
- Side Facing Garage
- Garage Door Opener
Home Design
- Colonial Architecture
- Brick Exterior Construction
- Shingle Roof
- Vinyl Siding
Interior Spaces
- 2,759 Sq Ft Home
- 2-Story Property
- Vaulted Ceiling
- Ceiling Fan
- Window Treatments
- Bay Window
- Window Screens
- Fire and Smoke Detector
Kitchen
- Eat-In Kitchen
- Oven
- Range
- Microwave
- Dishwasher
- Kitchen Island
Flooring
- Carpet
- Laminate
- Vinyl
Bedrooms and Bathrooms
- 4 Bedrooms | 2 Main Level Bedrooms
- En-Suite Bathroom
- Bathroom on Main Level
Laundry
- Laundry Room
- Laundry on main level
- Dryer
- Washer
Basement
- Basement Fills Entire Space Under The House
- Sump Pump
Accessible Home Design
- Low Threshold Shower
- Accessible Bathroom
- Grab Bar In Bathroom
- Accessible Bedroom
- Rocker Light Switch
- Doors with lever handles
Outdoor Features
- Spa
- Deck
- Covered Patio or Porch
Location
- Mineral Rights
Schools
- Anchor Elementary School
- Mill Creek Middle School
- Dexter High School
Utilities
- Forced Air Heating and Cooling System
- Well
- Electric Water Heater
- Water Softener is Owned
- Septic System
- High Speed Internet
- Cable TV Available
Map
Home Values in the Area
Average Home Value in this Area
Tax History
| Year | Tax Paid | Tax Assessment Tax Assessment Total Assessment is a certain percentage of the fair market value that is determined by local assessors to be the total taxable value of land and additions on the property. | Land | Improvement |
|---|---|---|---|---|
| 2025 | $65 | $246,100 | $0 | $0 |
| 2024 | $65 | $252,300 | $0 | $0 |
| 2023 | $65 | $0 | $0 | $0 |
| 2022 | $81 | $0 | $0 | $0 |
| 2021 | $71 | $0 | $0 | $0 |
| 2020 | $65 | $0 | $0 | $0 |
| 2019 | $59 | $0 | $0 | $0 |
| 2018 | $57 | $0 | $23,400 | $158,100 |
| 2017 | $50 | $181,500 | $0 | $0 |
| 2016 | $0 | $0 | $0 | $0 |
| 2015 | -- | $0 | $0 | $0 |
| 2014 | -- | $125,565 | $0 | $0 |
| 2013 | -- | $125,565 | $0 | $0 |
Property History
| Date | Event | Price | Change | Sq Ft Price |
|---|---|---|---|---|
| 08/05/2025 08/05/25 | Price Changed | $650,000 | -3.7% | $236 / Sq Ft |
| 07/17/2025 07/17/25 | For Sale | $675,000 | -- | $245 / Sq Ft |
Purchase History
| Date | Type | Sale Price | Title Company |
|---|---|---|---|
| Interfamily Deed Transfer | -- | None Available |
Mortgage History
| Date | Status | Loan Amount | Loan Type |
|---|---|---|---|
| Closed | $98,803 | New Conventional | |
| Closed | $160,000 | New Conventional | |
| Closed | $220,000 | Unknown | |
| Closed | $32,856 | Unknown |
Similar Homes in Dexter, MI
Source: Southwestern Michigan Association of REALTORS®
MLS Number: 25035240
APN: 04-28-400-024
- 2820 N Lima Center Rd
- 10265 Island Lake Rd
- 10146 Island Lake Rd
- 11000 Dexter Chelsea Rd
- 11655 Hillside Dr
- 9866 Huron Creek Dr
- 0 Alice Hill Rd
- 11490 Castleton Ct
- 11705 Hillside Dr
- 6441 Huron Creek Ct
- 9430 Island Lake Rd
- 11770 Hillside Dr
- 6525 Earl June Ct
- 11780 Hillside Dr
- 13829 Riker Rd
- 0 Connell Dr
- 13493 Riker Rd
- 6420 Woodvine Dr Unit 39
- 4815 Wylie Rd
- 14326 Mckinley Rd
- 8963 Huron River Dr
- 107 1/2 N Main St
- 8074 Main St Unit Apartment 2
- 621 Woodland Dr
- 2230 Melbourne Ave
- 4107 Inverness St
- 4519 Inverness St Unit 48
- 9404 Mcgregor Rd
- 8032 Beechwood Blvd
- 8408 Walnut Hill
- 305 Timberland Dr
- 11564 Pleasant View Dr
- 9088 W Liberty Rd
- 240 Park St
- 401 Glazier Rd
- 278 Springview St
- 8535 Scully Rd
- 4357 Chris Ln
- 711 Cattail Ln
- 5974 Versailles Ave E
