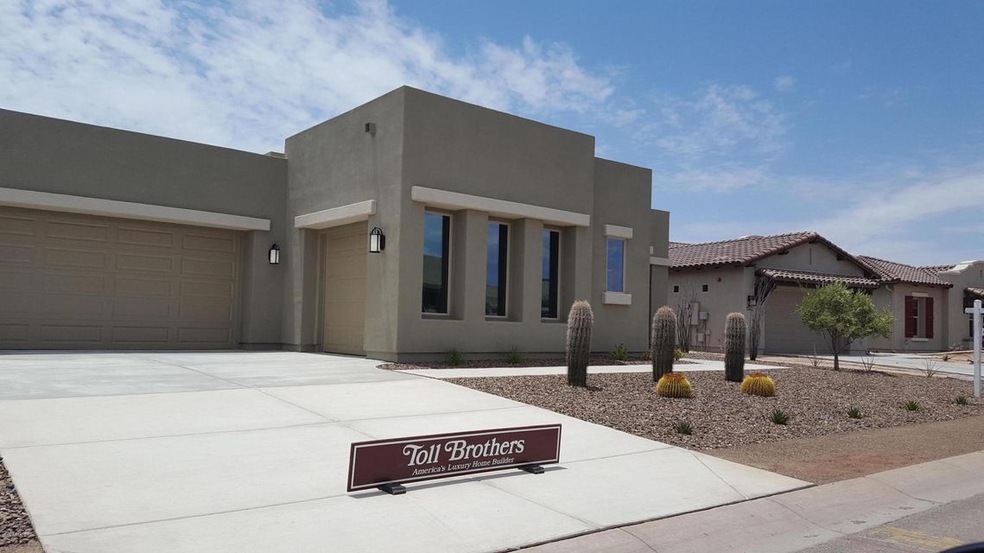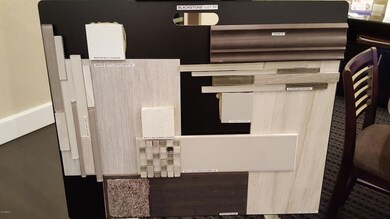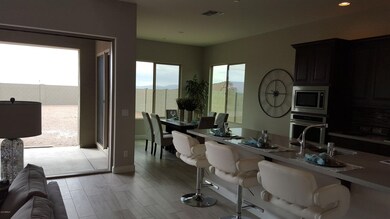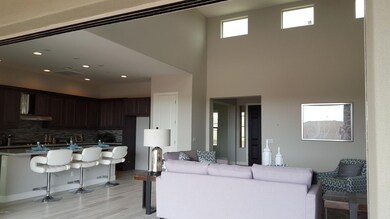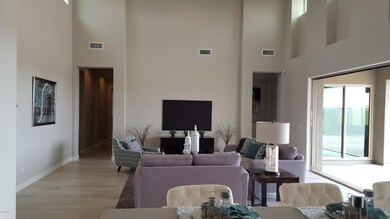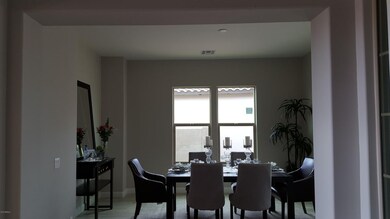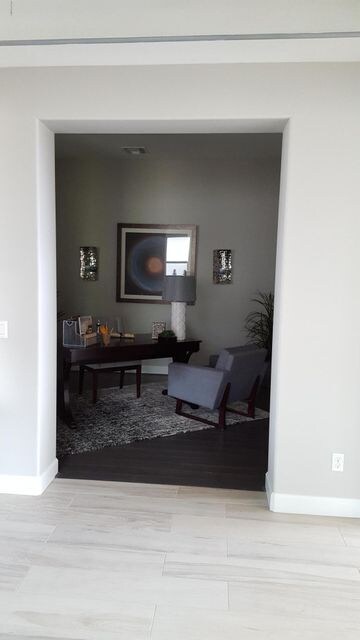
11717 W Red Hawk Dr Peoria, AZ 85383
Vistancia NeighborhoodEstimated Value: $1,074,022 - $1,219,000
Highlights
- Gated with Attendant
- Contemporary Architecture
- Granite Countertops
- Lake Pleasant Elementary School Rated A-
- Wood Flooring
- Cul-De-Sac
About This Home
As of November 2016Live in CONTEMPORARY luxury! The professionally selected color pallet and smartly designed Montilla is a 3 bedroom 3 bathroom, den and formal dining room home that welcomes your guests with an over sized front porch, 16'9'' clerestory great room, 15' sliding pocket door off the great room to the back patio over looking a pool+ worthy backyard! Split 3 car garage, 2 master closets, oversized laundry room and tons of storage!!
Last Listed By
Brie Cape
Realty ONE Group License #SA554536000 Listed on: 12/18/2015
Home Details
Home Type
- Single Family
Est. Annual Taxes
- $500
Year Built
- Built in 2015 | Under Construction
Lot Details
- 0.29 Acre Lot
- Cul-De-Sac
- Block Wall Fence
HOA Fees
- Property has a Home Owners Association
Parking
- 3 Car Garage
- Garage Door Opener
Home Design
- Contemporary Architecture
- Wood Frame Construction
- Spray Foam Insulation
- Stucco
Interior Spaces
- 2,896 Sq Ft Home
- 1-Story Property
- Double Pane Windows
- ENERGY STAR Qualified Windows with Low Emissivity
- Vinyl Clad Windows
- Washer and Dryer Hookup
Kitchen
- Eat-In Kitchen
- Breakfast Bar
- Gas Cooktop
- Built-In Microwave
- Dishwasher
- Kitchen Island
- Granite Countertops
Flooring
- Wood
- Carpet
- Tile
Bedrooms and Bathrooms
- 3 Bedrooms
- Primary Bathroom is a Full Bathroom
- 3 Bathrooms
- Dual Vanity Sinks in Primary Bathroom
- Bathtub With Separate Shower Stall
Outdoor Features
- Patio
Schools
- Lake Pleasant Elementary
- Liberty High School
Utilities
- Refrigerated Cooling System
- Zoned Heating
- Water Softener
Listing and Financial Details
- Tax Lot 37
- Assessor Parcel Number 503-81-548
Community Details
Overview
- Blackstone Association, Phone Number (623) 215-8645
- Built by Toll Brothers
- Blackstone At Vistancia Subdivision, Montilla Floorplan
Recreation
- Bike Trail
Security
- Gated with Attendant
Ownership History
Purchase Details
Home Financials for this Owner
Home Financials are based on the most recent Mortgage that was taken out on this home.Purchase Details
Purchase Details
Purchase Details
Home Financials for this Owner
Home Financials are based on the most recent Mortgage that was taken out on this home.Similar Homes in Peoria, AZ
Home Values in the Area
Average Home Value in this Area
Purchase History
| Date | Buyer | Sale Price | Title Company |
|---|---|---|---|
| Coconut Properties Llc | $722,000 | None Listed On Document | |
| Palmer Denise L | -- | None Listed On Document | |
| Kdp Bridge Corp | -- | None Available | |
| Palmer Denise L | $573,995 | Westminster Title Agency |
Mortgage History
| Date | Status | Borrower | Loan Amount |
|---|---|---|---|
| Open | Coconut Properties Llc | $722,000 | |
| Closed | Coconut Properties Llc | $722,000 | |
| Previous Owner | Palmer Denise L | $516,550 |
Property History
| Date | Event | Price | Change | Sq Ft Price |
|---|---|---|---|---|
| 11/08/2016 11/08/16 | Sold | $573,995 | -1.9% | $198 / Sq Ft |
| 07/22/2016 07/22/16 | Pending | -- | -- | -- |
| 12/17/2015 12/17/15 | For Sale | $584,995 | -- | $202 / Sq Ft |
Tax History Compared to Growth
Tax History
| Year | Tax Paid | Tax Assessment Tax Assessment Total Assessment is a certain percentage of the fair market value that is determined by local assessors to be the total taxable value of land and additions on the property. | Land | Improvement |
|---|---|---|---|---|
| 2025 | $4,456 | $41,360 | -- | -- |
| 2024 | $4,501 | $39,390 | -- | -- |
| 2023 | $4,501 | $68,880 | $13,770 | $55,110 |
| 2022 | $4,468 | $56,830 | $11,360 | $45,470 |
| 2021 | $4,607 | $49,720 | $9,940 | $39,780 |
| 2020 | $4,598 | $45,760 | $9,150 | $36,610 |
| 2019 | $4,447 | $42,570 | $8,510 | $34,060 |
| 2018 | $4,837 | $40,980 | $8,190 | $32,790 |
| 2017 | $3,729 | $37,350 | $7,470 | $29,880 |
| 2016 | $4,170 | $35,080 | $7,010 | $28,070 |
| 2015 | $983 | $7,328 | $7,328 | $0 |
Agents Affiliated with this Home
-
B
Seller's Agent in 2016
Brie Cape
Realty One Group
(623) 238-3944
-
D
Buyer's Agent in 2016
Denise Palmer
Better Homes & Gardens Real Estate Sonoran Desert Lifestyles
Map
Source: Arizona Regional Multiple Listing Service (ARMLS)
MLS Number: 5374273
APN: 503-81-548
- 11705 W Red Hawk Dr
- 30271 N 117th Dr
- 11856 W Lone Tree Trail
- 11609 W Andrew Ln
- 30505 N Sage Dr
- 30406 N 116th Ln
- 30545 N Sage Dr Unit 4
- 11554 W Lone Tree Trail
- 30277 N 115th Ln
- 11844 W Nadine Way
- 11612 W Candelilla Way
- 11544 W Ashby Dr
- 29751 N 119th Ln
- 30255 N 115th Dr
- 29715 N 119th Ln
- 12057 W Ashby Dr
- 30401 N 115th Dr
- 12062 W Duane Ln
- 12023 W Duane Ln
- 29673 N 120th Ln
- 11717 W Red Hawk Dr
- 11711 W Red Hawk Dr
- 11723 W Red Hawk Dr
- 11710 W Dove Wing Way
- 11720 W Red Hawk Dr
- 11718 W Dove Wing Way
- 11714 W Dove Wing Way
- 11706 W Dove Wing Way
- 11714 W Red Hawk Dr
- 11722 W Dove Wing Way
- 30206 N 117th Dr
- 30178 N 117th Dr
- 11708 W Red Hawk Dr
- 30228 N 117th Dr
- 30166 N 117th Dr
- 30250 N 117th Dr
- 11715 W Dove Wing Way
- 11711 W Dove Wing Way
- 30154 N 117th Dr Unit 21
- 11707 W Dove Wing Way
