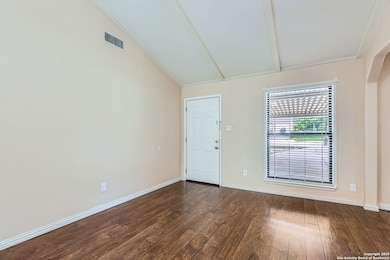11718 Casa Pinto St San Antonio, TX 78233
El Dorado NeighborhoodEstimated payment $1,452/month
Highlights
- Converted Garage
- Ceramic Tile Flooring
- Ceiling Fan
- Laundry Room
- Central Heating and Cooling System
About This Home
*Charming One-Story Oasis in Sierra North!** Welcome to your dream home! Nestled in the heart of the desirable Sierra North community, this stunning one-story, 4-bedroom residence boasts a perfect blend of comfort and style. Set against the serene backdrop of a lush green belt, this property offers an abundance of tranquility and outdoor space, ideal for family gatherings and entertaining. As you approach the home, you'll be greeted by a majestic oak tree, providing shade and a picturesque focal point for the front yard. Step inside to discover this cozy plan, ready for you to move in and make it your own. The spacious living areas are filled with natural light, creating an atmosphere of warmth and welcoming. The kitchen is equipped to handle all your culinary adventures, and you'll relish the convenience of included washer, dryer, and refrigerator. Imagine sipping your morning coffee on the large covered patio, which extends your living space to the outdoors, perfect for weekend barbecues or simply unwinding in the gentle breeze. With ample room for family and guests, each of the four bedrooms is designed for comfort and privacy. The two-car covered carport ensures that your vehicles are protected from the elements while providing easy access to your home. Location is everything, and you'll be just minutes away from a variety of restaurants and shopping options at The Forum. Enjoy the vibrant community atmosphere, full of conveniences at your doorstep. Don't miss your chance to own this fantastic property in Sierra North. Schedule your private tour today, and get ready to fall in love with your new home!
Listing Agent
Lisa Curtis
ERA Colonial Real Estate Listed on: 07/11/2025
Home Details
Home Type
- Single Family
Est. Annual Taxes
- $4,960
Year Built
- Built in 1970
Lot Details
- 6,055 Sq Ft Lot
Parking
- Converted Garage
Home Design
- Brick Exterior Construction
- Slab Foundation
- Metal Roof
Interior Spaces
- 1,292 Sq Ft Home
- Property has 1 Level
- Ceiling Fan
- Window Treatments
- Fire and Smoke Detector
Kitchen
- Gas Cooktop
- Stove
- Microwave
Flooring
- Parquet
- Ceramic Tile
Bedrooms and Bathrooms
- 4 Bedrooms
Laundry
- Laundry Room
- Dryer
- Washer
Schools
- Krueger Middle School
- Roosevelt High School
Utilities
- Central Heating and Cooling System
- Heating System Uses Natural Gas
- Gas Water Heater
Community Details
- Sierra North Subdivision
Listing and Financial Details
- Legal Lot and Block 12 / 10
- Assessor Parcel Number 144170100120
Map
Home Values in the Area
Average Home Value in this Area
Tax History
| Year | Tax Paid | Tax Assessment Tax Assessment Total Assessment is a certain percentage of the fair market value that is determined by local assessors to be the total taxable value of land and additions on the property. | Land | Improvement |
|---|---|---|---|---|
| 2025 | $464 | $213,442 | $55,120 | $161,860 |
| 2024 | $464 | $194,038 | $50,090 | $164,770 |
| 2023 | $464 | $176,398 | $50,090 | $163,790 |
| 2022 | $3,957 | $160,362 | $40,110 | $144,990 |
| 2021 | $3,724 | $145,784 | $33,460 | $120,160 |
| 2020 | $3,437 | $132,531 | $27,590 | $110,800 |
| 2019 | $3,209 | $120,483 | $24,930 | $107,810 |
| 2018 | $2,924 | $109,530 | $16,200 | $103,920 |
| 2017 | $2,683 | $99,573 | $16,200 | $98,090 |
| 2016 | $2,439 | $90,521 | $16,200 | $80,450 |
| 2015 | $695 | $82,292 | $14,340 | $77,590 |
| 2014 | $695 | $74,811 | $0 | $0 |
Property History
| Date | Event | Price | Change | Sq Ft Price |
|---|---|---|---|---|
| 08/21/2025 08/21/25 | Price Changed | $195,000 | -9.3% | $151 / Sq Ft |
| 07/25/2025 07/25/25 | Price Changed | $215,000 | -4.4% | $166 / Sq Ft |
| 07/11/2025 07/11/25 | For Sale | $225,000 | -- | $174 / Sq Ft |
Mortgage History
| Date | Status | Loan Amount | Loan Type |
|---|---|---|---|
| Closed | $51,180 | New Conventional | |
| Closed | $60,816 | Credit Line Revolving | |
| Closed | $35,000 | Credit Line Revolving |
Source: San Antonio Board of REALTORS®
MLS Number: 1883415
APN: 14417-010-0120
- 4939 Casa Grande St
- 5018 Risada St
- 5214 La Barranca St
- 11418 Chapala Way
- 4803 Casa Bello St
- 4751 Casa Bello St
- 4735 Guadalajara Dr
- 5307 La Cieniga St
- 12015 El Sendero St
- 11926 El Sendero St
- 12515 La Bodega St
- 4735 El Vedado St
- 4635 La Loma St
- 5006 Las Campanas St
- 5018 Las Campanas St
- 11951 Alamo Blanco St
- 4566 Los Ranchitos St
- 11947 Alamo Blanco St
- 5206 Las Campanas St
- 11915 Los Cerros St
- 11530 Casa Alto St Unit 2
- 4807 Casa Bello St
- 12014 El Sendero St Unit B
- 12803 El Sendero St
- 5206 Wurzbach Pkwy
- 4558 Los Ranchitos St
- 4543 Guadalajara Dr
- 11914 Alamo Blanco St
- 11411 Crosswinds Way
- 4511 Thousand Oaks Dr
- 4439 Greystone Dr
- 13138 Los Espanada St
- 4906 Wurzbach Pkwy
- 11717 Capotillo St
- 5809 Liberty Bell St
- 5818 Liberty Bell St
- 111 Rene Ave
- 12660 Uhr Ln
- 12610 Uhr Ln Unit 310
- 118 Starlight Terrace






