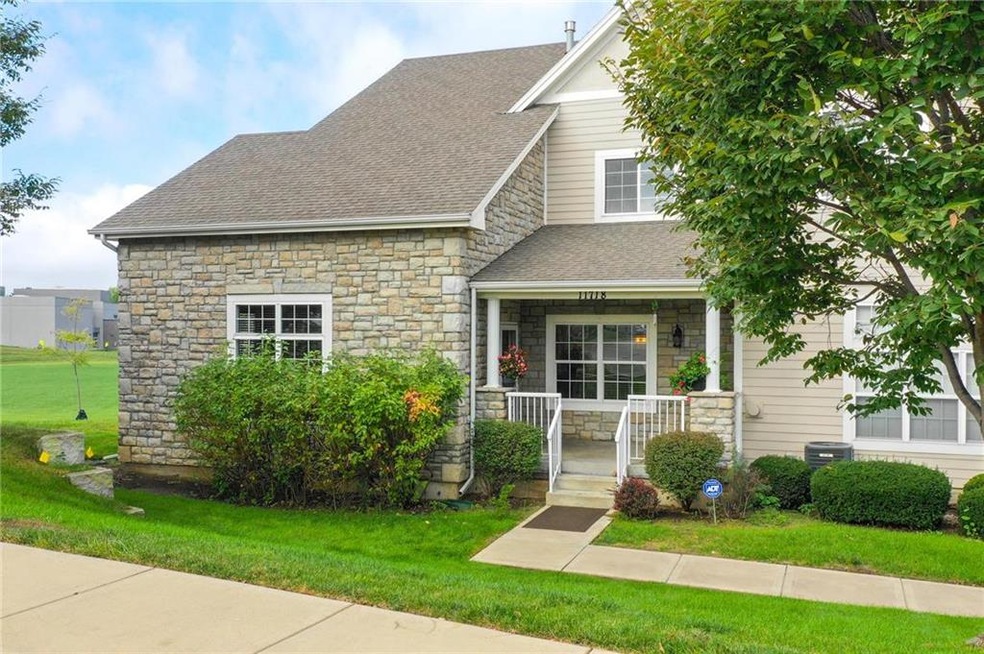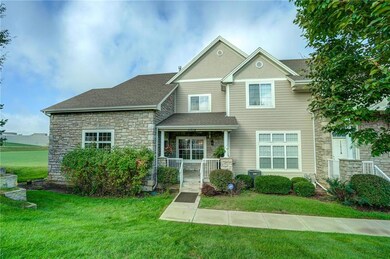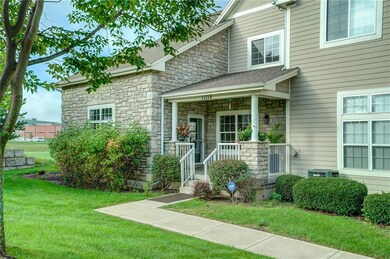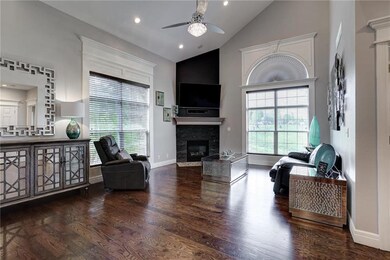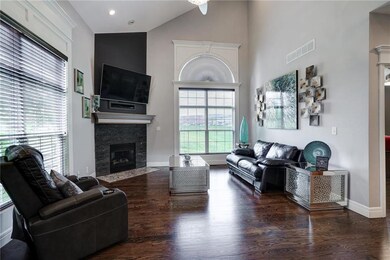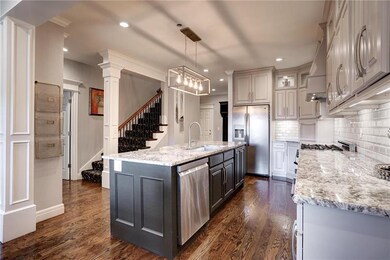
11718 S Roundtree St Olathe, KS 66061
Estimated Value: $366,000 - $454,000
Highlights
- Custom Closet System
- Clubhouse
- Traditional Architecture
- Millbrooke Elementary Rated A-
- Vaulted Ceiling
- Wood Flooring
About This Home
As of March 2019Welcome home to maintenance provided living in Sunnybrook! This townhome feels & looks like NEW! New rich hardwood floors, carpet, trim, neutral paint, designer fixtures & ceiling fans, window blinds & garage door. Stylish, updated kitchen boasts new custom soft close cabinetry, granite counter tops, gorgeous backsplash & all stainless steel appliances. Main level master suite with new tile floors & new shower with tempered glass doors. Soaring ceilings in the light & bright living room offering stone fireplace! Seller will pay 2,160.00 towards the first year of HOA dues. Spacious LL ready to be finished! Generously sized secondary bedrooms. Great laundry/mud room space. Incredible amenities include clubhouse, pool, exercise room, lawn maintenance, snow removal and more!
Townhouse Details
Home Type
- Townhome
Est. Annual Taxes
- $3,020
Year Built
- Built in 2005
Lot Details
- 2,815
HOA Fees
- $425 Monthly HOA Fees
Parking
- 2 Car Attached Garage
- Rear-Facing Garage
- Garage Door Opener
Home Design
- Traditional Architecture
- Frame Construction
- Composition Roof
- Stone Trim
Interior Spaces
- 2,382 Sq Ft Home
- Wet Bar: Built-in Features, Carpet, Ceiling Fan(s), Ceramic Tiles, Double Vanity, Separate Shower And Tub, Hardwood, Cathedral/Vaulted Ceiling, Fireplace, Granite Counters, Kitchen Island
- Built-In Features: Built-in Features, Carpet, Ceiling Fan(s), Ceramic Tiles, Double Vanity, Separate Shower And Tub, Hardwood, Cathedral/Vaulted Ceiling, Fireplace, Granite Counters, Kitchen Island
- Vaulted Ceiling
- Ceiling Fan: Built-in Features, Carpet, Ceiling Fan(s), Ceramic Tiles, Double Vanity, Separate Shower And Tub, Hardwood, Cathedral/Vaulted Ceiling, Fireplace, Granite Counters, Kitchen Island
- Skylights
- Gas Fireplace
- Shades
- Plantation Shutters
- Drapes & Rods
- Great Room with Fireplace
- Formal Dining Room
- Home Gym
- Laundry on main level
Kitchen
- Cooktop
- Dishwasher
- Stainless Steel Appliances
- Kitchen Island
- Granite Countertops
- Laminate Countertops
- Disposal
Flooring
- Wood
- Wall to Wall Carpet
- Linoleum
- Laminate
- Stone
- Ceramic Tile
- Luxury Vinyl Plank Tile
- Luxury Vinyl Tile
Bedrooms and Bathrooms
- 4 Bedrooms
- Primary Bedroom on Main
- Custom Closet System
- Cedar Closet: Built-in Features, Carpet, Ceiling Fan(s), Ceramic Tiles, Double Vanity, Separate Shower And Tub, Hardwood, Cathedral/Vaulted Ceiling, Fireplace, Granite Counters, Kitchen Island
- Walk-In Closet: Built-in Features, Carpet, Ceiling Fan(s), Ceramic Tiles, Double Vanity, Separate Shower And Tub, Hardwood, Cathedral/Vaulted Ceiling, Fireplace, Granite Counters, Kitchen Island
- Double Vanity
- Bathtub with Shower
Unfinished Basement
- Basement Fills Entire Space Under The House
- Sump Pump
Home Security
Schools
- Millbrooke Elementary School
- Olathe Northwest High School
Utilities
- Central Air
- Heating System Uses Natural Gas
Additional Features
- Enclosed patio or porch
- 2,815 Sq Ft Lot
Listing and Financial Details
- Assessor Parcel Number DP73880000 015A
- Property eligible for a tax abatement
Community Details
Overview
- Association fees include building maint, lawn maintenance, management, parking, snow removal, trash pick up
- The Village At Sunnybrook Subdivision
- On-Site Maintenance
Recreation
- Community Pool
Additional Features
- Clubhouse
- Fire and Smoke Detector
Ownership History
Purchase Details
Home Financials for this Owner
Home Financials are based on the most recent Mortgage that was taken out on this home.Purchase Details
Home Financials for this Owner
Home Financials are based on the most recent Mortgage that was taken out on this home.Purchase Details
Home Financials for this Owner
Home Financials are based on the most recent Mortgage that was taken out on this home.Purchase Details
Similar Homes in Olathe, KS
Home Values in the Area
Average Home Value in this Area
Purchase History
| Date | Buyer | Sale Price | Title Company |
|---|---|---|---|
| Bolton Rachel A | -- | Stewart Title Company | |
| Villalobos Jaime | -- | None Available | |
| Yu Choi Emily H | -- | First American Title Ins Co | |
| Regional Properties Inc | -- | First American Title Ins Co |
Mortgage History
| Date | Status | Borrower | Loan Amount |
|---|---|---|---|
| Previous Owner | Yu Choi Emily H | $150,000 | |
| Previous Owner | Yu Choi Emily H | $165,938 |
Property History
| Date | Event | Price | Change | Sq Ft Price |
|---|---|---|---|---|
| 03/28/2019 03/28/19 | Sold | -- | -- | -- |
| 02/24/2019 02/24/19 | Pending | -- | -- | -- |
| 01/24/2019 01/24/19 | For Sale | $265,000 | +35.9% | $111 / Sq Ft |
| 07/10/2017 07/10/17 | Sold | -- | -- | -- |
| 06/27/2017 06/27/17 | Pending | -- | -- | -- |
| 06/27/2017 06/27/17 | For Sale | $195,000 | -- | $41 / Sq Ft |
Tax History Compared to Growth
Tax History
| Year | Tax Paid | Tax Assessment Tax Assessment Total Assessment is a certain percentage of the fair market value that is determined by local assessors to be the total taxable value of land and additions on the property. | Land | Improvement |
|---|---|---|---|---|
| 2024 | $3,887 | $34,857 | $2,841 | $32,016 |
| 2023 | $3,958 | $34,650 | $2,841 | $31,809 |
| 2022 | $3,730 | $31,763 | $2,369 | $29,394 |
| 2021 | $3,728 | $30,188 | $2,151 | $28,037 |
| 2020 | $3,593 | $28,842 | $1,955 | $26,887 |
| 2019 | $3,758 | $29,946 | $1,955 | $27,991 |
| 2018 | $3,019 | $23,955 | $1,955 | $22,000 |
| 2017 | $3,046 | $23,909 | $1,955 | $21,954 |
| 2016 | $2,792 | $22,494 | $1,955 | $20,539 |
| 2015 | $2,644 | $21,333 | $1,955 | $19,378 |
| 2013 | -- | $14,042 | $1,955 | $12,087 |
Agents Affiliated with this Home
-
Kristin Malfer

Seller's Agent in 2019
Kristin Malfer
Compass Realty Group
(913) 800-1812
56 in this area
816 Total Sales
-
Tricia Napper

Seller Co-Listing Agent in 2019
Tricia Napper
ReeceNichols - Leawood
(913) 206-7570
9 in this area
67 Total Sales
-
S
Buyer's Agent in 2019
Sudie Dozier
RE/MAX Premier Realty
(913) 439-9716
-
Teresa Brooks

Seller's Agent in 2017
Teresa Brooks
Compass Realty Group
(913) 963-9996
3 in this area
39 Total Sales
Map
Source: Heartland MLS
MLS Number: 2145505
APN: DP73880000-015A
- 11701 S Roundtree St Unit 200
- 22122 W 116th Terrace
- 22146 W 116th Terrace
- 22110 W 116th Terrace
- 22142 W 116th Terrace
- 22114 W 116th Terrace
- 22158 W 116th Terrace
- 22118 W 116th Terrace
- 22150 W 116th Terrace
- 21923 W 116th Place
- 21725 W 116th Place
- 21723 W 116th Place
- 11515 S Olathe View Rd
- 11513 S Olathe View Rd
- 21734 W 116th Terrace
- 11598 S Millridge St
- 21720 W 116th Terrace
- 11484 S Roundtree St
- 21718 W 116th Terrace
- 11463 S Aurora St
- 11718 S Roundtree St
- 11714 S Roundtree St
- 11710 S Roundtree St
- 11721 S Roundtree St
- 11721 S Roundtree St Unit 203
- 11721 S Roundtree St Unit 200
- 11721 S Roundtree St Unit 201
- 11721 S Roundtree St Unit 202
- 11721 S Roundtree St Unit 103
- 11721 S Roundtree St Unit 100
- 11721 S Roundtree St Unit 101
- 11721 S Roundtree St Unit 102
- 11721 S Roundtree St
- 11721 S Roundtree St
- 11721 S Roundtree St Unit 103
- 11721 S Roundtree St Unit 102
- 11721 S Roundtree St
- 11701 S Roundtree St
- 11701 S Roundtree St
- 11701 S Roundtree St
