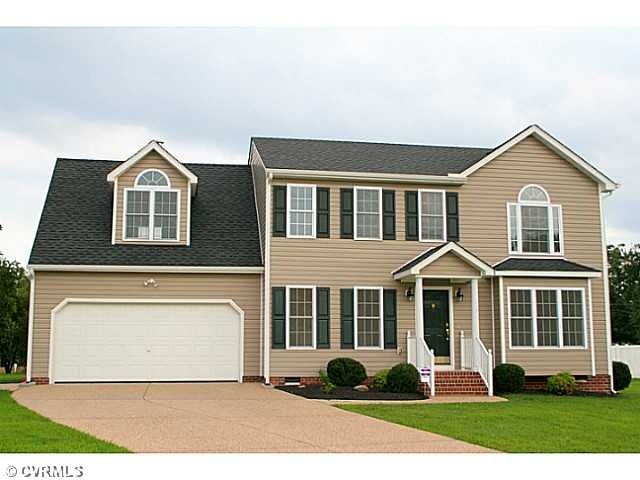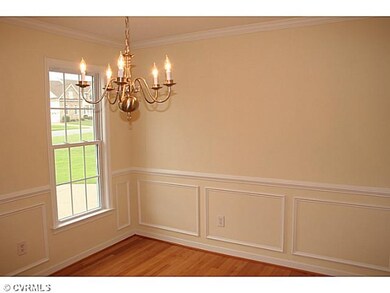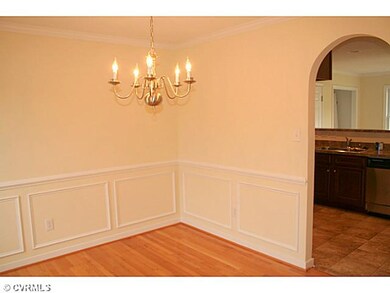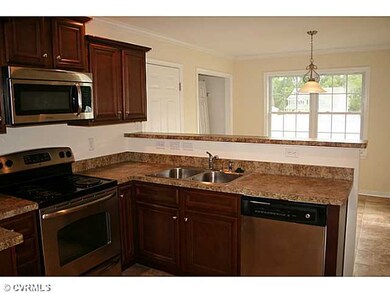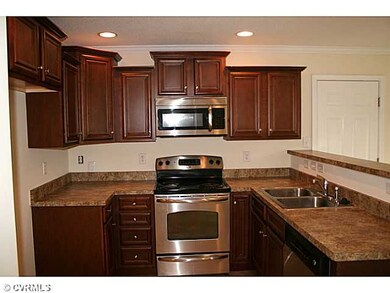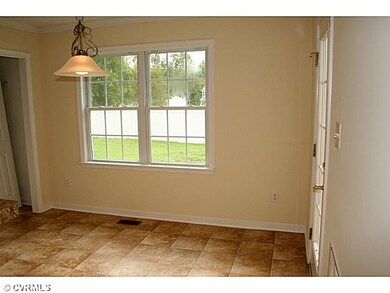
11719 Bullock Ct Midlothian, VA 23112
About This Home
As of January 2021Welcome to 11719 Bullock Ct! This beautiful home feels like new & is nestled in a great neighborhood. The living room is expansive with a centrally located gas fireplace, ceiling fan, bay window, and carpet that is in excellent condition. In the kitchen you'll notice high-quality custom cabinetry, stainless steel appliances, a raised breakfast bar, eat-in area & recessed lighting. Upstairs the Master bedroom features a connected Master Bath, WIC, & vaulted ceilings. The Master Bath is fitted with a large soaking tub, separate shower, and double vanities w/ lots of counter space. The other 3 bedrooms are well-sized w/ big closets. Just off the kitchen is a large 2-car garage, which is great for extra storage. This house has everything! Thanks for visiting we hope you call it HOME.
Last Agent to Sell the Property
Hometown Realty Services Inc License #0225076565 Listed on: 09/04/2013
Last Buyer's Agent
Dawn Carson
EXP Realty LLC License #0225046551
Home Details
Home Type
- Single Family
Est. Annual Taxes
- $3,485
Year Built
- 2009
Home Design
- Shingle Roof
- Composition Roof
Flooring
- Wood
- Partially Carpeted
Bedrooms and Bathrooms
- 4 Bedrooms
- 2 Full Bathrooms
Additional Features
- Property has 2 Levels
- Forced Air Heating and Cooling System
Listing and Financial Details
- Assessor Parcel Number 741-678-14-32-00000
Ownership History
Purchase Details
Home Financials for this Owner
Home Financials are based on the most recent Mortgage that was taken out on this home.Purchase Details
Home Financials for this Owner
Home Financials are based on the most recent Mortgage that was taken out on this home.Purchase Details
Home Financials for this Owner
Home Financials are based on the most recent Mortgage that was taken out on this home.Purchase Details
Home Financials for this Owner
Home Financials are based on the most recent Mortgage that was taken out on this home.Purchase Details
Similar Homes in the area
Home Values in the Area
Average Home Value in this Area
Purchase History
| Date | Type | Sale Price | Title Company |
|---|---|---|---|
| Warranty Deed | $305,000 | Atlantic Coast Stlmnt Svcs | |
| Warranty Deed | $222,500 | -- | |
| Trustee Deed | $163,600 | -- | |
| Warranty Deed | $235,000 | -- | |
| Warranty Deed | $70,000 | -- | |
| Warranty Deed | $25,000 | -- |
Mortgage History
| Date | Status | Loan Amount | Loan Type |
|---|---|---|---|
| Open | $274,500 | New Conventional | |
| Previous Owner | $202,000 | New Conventional | |
| Previous Owner | $225,000 | VA | |
| Previous Owner | $750,000 | Construction | |
| Previous Owner | $256,300 | Adjustable Rate Mortgage/ARM | |
| Previous Owner | $242,750 | VA |
Property History
| Date | Event | Price | Change | Sq Ft Price |
|---|---|---|---|---|
| 01/08/2021 01/08/21 | Sold | $305,000 | +5.2% | $153 / Sq Ft |
| 12/09/2020 12/09/20 | Pending | -- | -- | -- |
| 12/07/2020 12/07/20 | For Sale | $289,900 | +30.3% | $145 / Sq Ft |
| 11/27/2013 11/27/13 | Sold | $222,500 | +1.1% | $112 / Sq Ft |
| 10/03/2013 10/03/13 | Pending | -- | -- | -- |
| 09/04/2013 09/04/13 | For Sale | $220,000 | -- | $110 / Sq Ft |
Tax History Compared to Growth
Tax History
| Year | Tax Paid | Tax Assessment Tax Assessment Total Assessment is a certain percentage of the fair market value that is determined by local assessors to be the total taxable value of land and additions on the property. | Land | Improvement |
|---|---|---|---|---|
| 2025 | $3,485 | $388,800 | $70,000 | $318,800 |
| 2024 | $3,485 | $372,600 | $68,000 | $304,600 |
| 2023 | $3,069 | $337,300 | $65,000 | $272,300 |
| 2022 | $2,793 | $303,600 | $60,000 | $243,600 |
| 2021 | $2,757 | $287,600 | $60,000 | $227,600 |
| 2020 | $2,592 | $272,800 | $60,000 | $212,800 |
| 2019 | $2,537 | $267,000 | $60,000 | $207,000 |
| 2018 | $2,342 | $248,300 | $55,000 | $193,300 |
| 2017 | $2,275 | $231,800 | $55,000 | $176,800 |
| 2016 | $2,145 | $223,400 | $55,000 | $168,400 |
| 2015 | $2,140 | $220,300 | $55,000 | $165,300 |
| 2014 | $2,032 | $209,100 | $50,000 | $159,100 |
Agents Affiliated with this Home
-

Seller's Agent in 2021
Beth Pretty
KW Metro Center
(804) 922-6243
6 in this area
208 Total Sales
-
C
Buyer's Agent in 2021
Claire Cantrell
Long & Foster
-

Seller's Agent in 2013
Stoney Marshall
Hometown Realty Services Inc
(804) 690-3704
2 in this area
706 Total Sales
-
D
Buyer's Agent in 2013
Dawn Carson
EXP Realty LLC
Map
Source: Central Virginia Regional MLS
MLS Number: 1323143
APN: 741-67-81-43-200-000
- 5031 Clear Ridge Terrace
- 4917 Bailey Woods Ln
- 4913 Bailey Woods Ln
- 4909 Bailey Woods Ln
- The Audobon Plan at Cosby Estates
- The Harvick Plan at Cosby Estates
- The Shenandoah Plan at Cosby Estates
- The Portsmouth Plan at Cosby Estates
- The Busch Plan at Cosby Estates
- The Hamlin Plan at Cosby Estates
- The Burton Plan at Cosby Estates
- The Maple Plan at Cosby Estates
- The Bradford Plan at Cosby Estates
- The Dogwood Plan at Cosby Estates
- The Savannah Plan at Cosby Estates
- The Magnolia Plan at Cosby Estates
- The Azalea Plan at Cosby Estates
- The Rosewood Plan at Cosby Estates
- 4803 White Manor Ct
- 11219 Parrish Creek Ln
