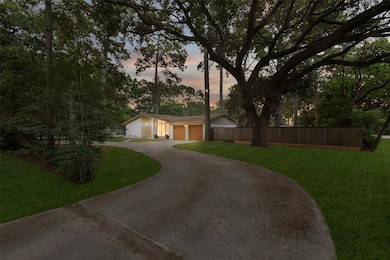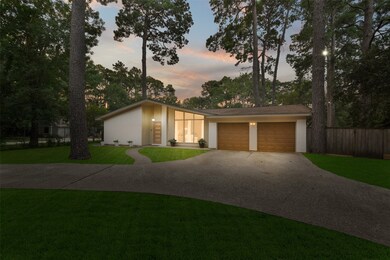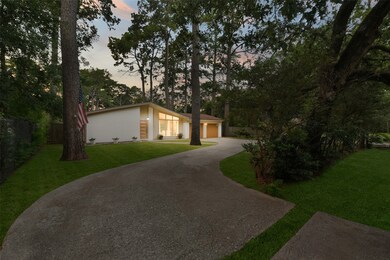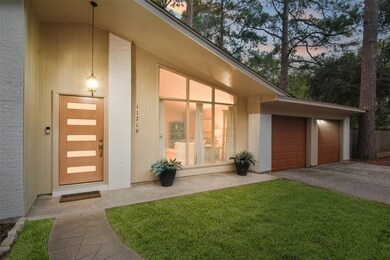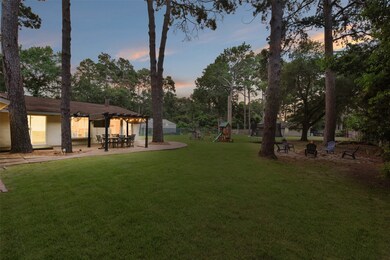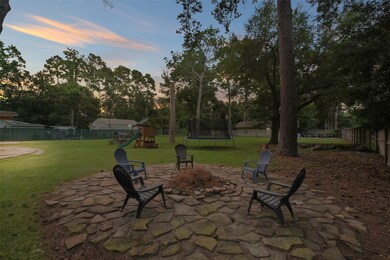
11719 Dermott Dr Houston, TX 77065
Highlights
- Parking available for a boat
- Wooded Lot
- Corner Lot
- Arnold Middle School Rated A
- Traditional Architecture
- Quartz Countertops
About This Home
As of May 2025*Seller will be replacing roof!* A wonderful opportunity to own in the coveted Tower Oaks neighborhood near amenities, but nestled in towering trees, quiet streets & large lots. Horses allowed! This home was inspired by the architectural design of Frank Lloynd Wright & was custom built to the original owner's exacting engineering specifications. The beautifully remodeled kitchen features quartz counter tops, gas cooktop, double oven, SS appliances, & lots of cabinet space. Large family room w/fireplace & beautiful custom built-ins. The .755 acre lot offers LOTS OF ROOM, with an outdoor patio that's perfect for outdoor gatherings. Additional large shop/ garage has private rear-access from gated drive on side road (Harbin). Bring your boat or RV. No MUD tax -- private well & septic provides LOW tax rate!
Mandatory deed restrictions enforced by Tower Oaks Civic Club. Cy-fair schools and wonderful location with easy access to shopping, entertainment, recreation and freeways.
Home Details
Home Type
- Single Family
Est. Annual Taxes
- $5,272
Year Built
- Built in 1960
Lot Details
- 0.75 Acre Lot
- North Facing Home
- Back Yard Fenced
- Corner Lot
- Wooded Lot
HOA Fees
- $8 Monthly HOA Fees
Parking
- 2 Car Attached Garage
- Workshop in Garage
- Circular Driveway
- Additional Parking
- Parking available for a boat
- RV Access or Parking
Home Design
- Traditional Architecture
- Brick Exterior Construction
- Slab Foundation
- Composition Roof
Interior Spaces
- 2,328 Sq Ft Home
- 1-Story Property
- Gas Fireplace
- Gas Dryer Hookup
Kitchen
- Double Oven
- Microwave
- Dishwasher
- Quartz Countertops
Bedrooms and Bathrooms
- 3 Bedrooms
- 2 Full Bathrooms
Outdoor Features
- Shed
Schools
- Adam Elementary School
- Arnold Middle School
- Cy-Fair High School
Utilities
- Central Heating and Cooling System
- Heating System Uses Gas
- Well
- Aerobic Septic System
Community Details
- Tower Oaks Civic Club Association
- Tower Oaks Subdivision
Ownership History
Purchase Details
Home Financials for this Owner
Home Financials are based on the most recent Mortgage that was taken out on this home.Purchase Details
Home Financials for this Owner
Home Financials are based on the most recent Mortgage that was taken out on this home.Purchase Details
Purchase Details
Similar Homes in the area
Home Values in the Area
Average Home Value in this Area
Purchase History
| Date | Type | Sale Price | Title Company |
|---|---|---|---|
| Deed | -- | Capital Title | |
| Vendors Lien | -- | Frontier Title Co | |
| Executors Deed | -- | Attorney | |
| Interfamily Deed Transfer | -- | None Available |
Mortgage History
| Date | Status | Loan Amount | Loan Type |
|---|---|---|---|
| Open | $226,875 | New Conventional | |
| Previous Owner | $60,000 | Credit Line Revolving | |
| Previous Owner | $228,000 | New Conventional | |
| Previous Owner | $242,000 | New Conventional | |
| Previous Owner | $251,750 | New Conventional |
Property History
| Date | Event | Price | Change | Sq Ft Price |
|---|---|---|---|---|
| 05/05/2025 05/05/25 | Sold | -- | -- | -- |
| 03/31/2025 03/31/25 | Pending | -- | -- | -- |
| 03/07/2025 03/07/25 | For Sale | $470,000 | +17.5% | $202 / Sq Ft |
| 09/27/2024 09/27/24 | Sold | -- | -- | -- |
| 08/21/2024 08/21/24 | Pending | -- | -- | -- |
| 08/02/2024 08/02/24 | Price Changed | $399,990 | 0.0% | $172 / Sq Ft |
| 07/22/2024 07/22/24 | Price Changed | $400,000 | -4.8% | $172 / Sq Ft |
| 07/17/2024 07/17/24 | Price Changed | $420,000 | -4.5% | $180 / Sq Ft |
| 07/01/2024 07/01/24 | Price Changed | $440,000 | -4.3% | $189 / Sq Ft |
| 06/20/2024 06/20/24 | For Sale | $460,000 | -- | $198 / Sq Ft |
Tax History Compared to Growth
Tax History
| Year | Tax Paid | Tax Assessment Tax Assessment Total Assessment is a certain percentage of the fair market value that is determined by local assessors to be the total taxable value of land and additions on the property. | Land | Improvement |
|---|---|---|---|---|
| 2024 | $3,805 | $354,756 | $129,518 | $225,238 |
| 2023 | $3,805 | $357,355 | $129,518 | $227,837 |
| 2022 | $5,389 | $305,494 | $107,441 | $198,053 |
| 2021 | $5,152 | $246,406 | $107,441 | $138,965 |
| 2020 | $4,995 | $231,846 | $107,441 | $124,405 |
| 2019 | $4,907 | $219,504 | $85,364 | $134,140 |
| 2018 | $2,276 | $228,832 | $85,364 | $143,468 |
| 2017 | $5,117 | $228,832 | $85,364 | $143,468 |
| 2016 | $4,727 | $211,374 | $85,364 | $126,010 |
| 2015 | $403 | $211,374 | $85,364 | $126,010 |
| 2014 | $403 | $178,595 | $85,364 | $93,231 |
Agents Affiliated with this Home
-
Ray Wade

Seller's Agent in 2025
Ray Wade
Legacy Texas Properties
(832) 282-6420
82 Total Sales
-
Jeffrey Morrison

Buyer's Agent in 2025
Jeffrey Morrison
Tammy Bateman Properties
(713) 516-2730
15 Total Sales
Map
Source: Houston Association of REALTORS®
MLS Number: 56985923
APN: 0833290000039
- 11843 Leaf Oak Dr
- 11310 Glenora Dr
- 10834 Glenora Dr
- 11314 Tower Oaks Blvd
- 12002 Bexhill Dr
- 10819 Belle Haven Dr
- 11839 Capitol Heights Dr
- 11230 Chelsea Oak St
- 12403 Foxburo Dr
- 12318 Amado Dr
- 10707 Grand Estates Dr
- 10607 Greenwater Dr
- 11009 Tall Timbers Dr
- 11123 Barrow Ln
- 12414 Advance Dr
- 11203 Chestnut Woods Trail
- 11214 Chestnut Woods Trail
- 12611 Bexhill Dr
- 11203 Cypress Way Dr
- 12714 Orchard Hollow Way

