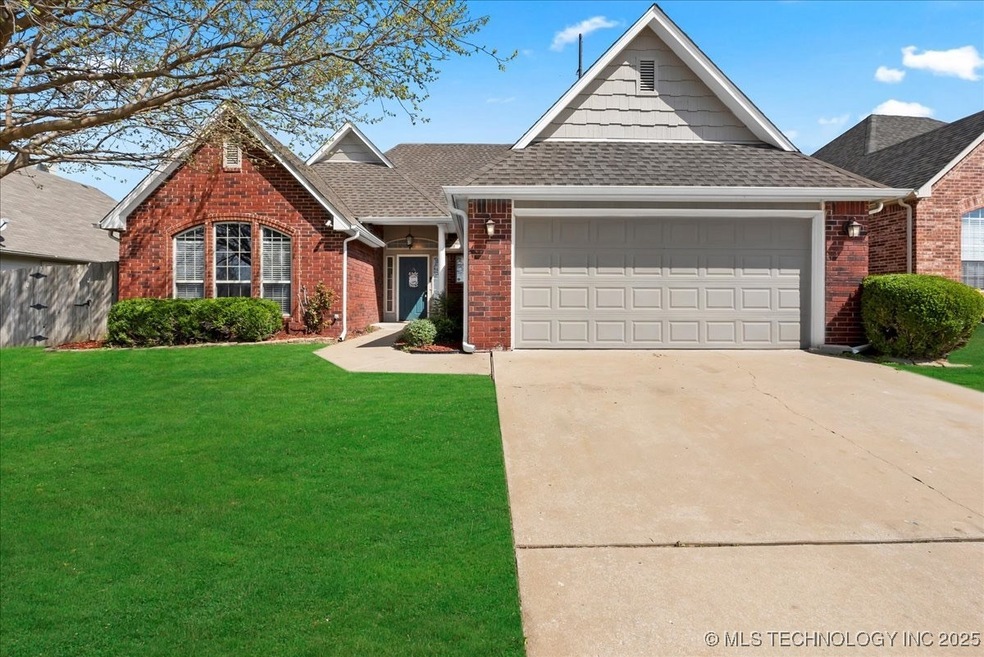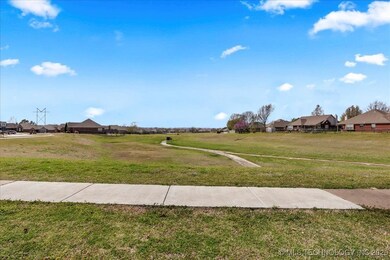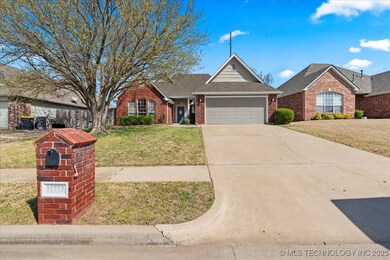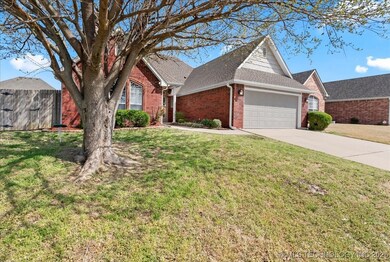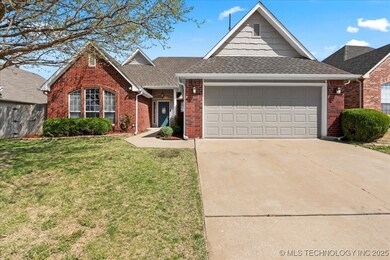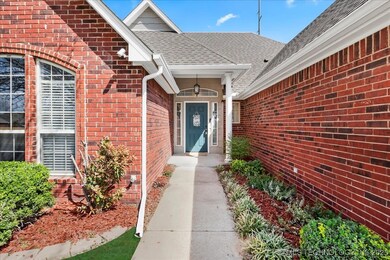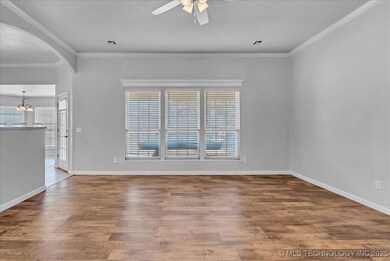
Highlights
- Above Ground Pool
- Deck
- Hiking Trails
- Jenks West Elementary School Rated A
- Covered patio or porch
- 4-minute walk to Juniper Ridge Park
About This Home
As of May 2025With views for days, this 3-bedroom, 2-bathroom home in the Churchill Park offers a thoughtfully designed one-story floor plan with modern updates throughout. Enjoy a cozy gas fireplace, a bright breakfast nook, and a spacious kitchen featuring newer appliances, an updated garbage disposal and a functional island. Luxury vinyl plank flooring now extends into the bedrooms, complemented by a stylish bay squirrel fan. The bathrooms shine with silver finishes, upgraded lighting, and a hall bath featuring a purifier shower head. The primary suite boasts double sinks for extra convenience. Located in the Jenks West school district, this home is a perfect blend of comfort and style. Schedule your private tour today!
Home Details
Home Type
- Single Family
Year Built
- Built in 2002
Lot Details
- 7,508 Sq Ft Lot
- West Facing Home
- Property is Fully Fenced
- Privacy Fence
HOA Fees
- $11 Monthly HOA Fees
Parking
- 2 Car Attached Garage
Home Design
- Brick Exterior Construction
- Slab Foundation
- Wood Frame Construction
- Fiberglass Roof
- Asphalt
Interior Spaces
- 1,637 Sq Ft Home
- 1-Story Property
- Wired For Data
- Ceiling Fan
- Self Contained Fireplace Unit Or Insert
- Fireplace With Gas Starter
- Aluminum Window Frames
- Fire and Smoke Detector
- Gas Dryer Hookup
Kitchen
- Oven
- Stove
- Range
- Microwave
- Dishwasher
- Laminate Countertops
- Disposal
Flooring
- Tile
- Vinyl Plank
Bedrooms and Bathrooms
- 3 Bedrooms
- 2 Full Bathrooms
Outdoor Features
- Above Ground Pool
- Deck
- Covered patio or porch
- Rain Gutters
Schools
- West Elementary School
- Jenks High School
Utilities
- Zoned Heating and Cooling
- Programmable Thermostat
- Gas Water Heater
- High Speed Internet
- Phone Available
- Cable TV Available
Listing and Financial Details
- Exclusions: Silver garage storage rack
Community Details
Overview
- Churchill Park B14 21 Subdivision
Recreation
- Park
- Hiking Trails
Ownership History
Purchase Details
Home Financials for this Owner
Home Financials are based on the most recent Mortgage that was taken out on this home.Purchase Details
Home Financials for this Owner
Home Financials are based on the most recent Mortgage that was taken out on this home.Similar Homes in Jenks, OK
Home Values in the Area
Average Home Value in this Area
Purchase History
| Date | Type | Sale Price | Title Company |
|---|---|---|---|
| Warranty Deed | $275,000 | Residential Title & Escrow | |
| Quit Claim Deed | -- | Residential Title & Escrow |
Mortgage History
| Date | Status | Loan Amount | Loan Type |
|---|---|---|---|
| Open | $220,000 | New Conventional | |
| Previous Owner | $155,626 | FHA | |
| Previous Owner | $133,600 | Unknown |
Property History
| Date | Event | Price | Change | Sq Ft Price |
|---|---|---|---|---|
| 05/01/2025 05/01/25 | Sold | $275,000 | 0.0% | $168 / Sq Ft |
| 03/28/2025 03/28/25 | Pending | -- | -- | -- |
| 03/28/2025 03/28/25 | For Sale | $275,000 | -- | $168 / Sq Ft |
Tax History Compared to Growth
Tax History
| Year | Tax Paid | Tax Assessment Tax Assessment Total Assessment is a certain percentage of the fair market value that is determined by local assessors to be the total taxable value of land and additions on the property. | Land | Improvement |
|---|---|---|---|---|
| 2024 | $2,277 | $18,454 | $2,160 | $16,294 |
| 2023 | $2,277 | $18,888 | $2,427 | $16,461 |
| 2022 | $2,229 | $17,338 | $2,914 | $14,424 |
| 2021 | $2,188 | $16,804 | $2,824 | $13,980 |
| 2020 | $2,140 | $16,804 | $2,824 | $13,980 |
| 2019 | $2,155 | $16,804 | $2,824 | $13,980 |
| 2018 | $2,115 | $16,382 | $2,753 | $13,629 |
| 2017 | $2,016 | $16,876 | $2,836 | $14,040 |
| 2016 | $2,002 | $16,385 | $2,754 | $13,631 |
| 2015 | $1,976 | $17,804 | $2,992 | $14,812 |
| 2014 | $1,958 | $15,444 | $2,992 | $12,452 |
Agents Affiliated with this Home
-
Rachel Close

Seller's Agent in 2025
Rachel Close
McGraw, REALTORS
(918) 698-6022
13 in this area
190 Total Sales
-
Khup Kam
K
Buyer's Agent in 2025
Khup Kam
RISE Real Estate
(918) 747-5000
21 in this area
31 Total Sales
Map
Source: MLS Technology
MLS Number: 2511544
APN: 60542-82-36-69540
- 1202 W 117th Place S
- 11521 S Locust Ave
- 10613 S Holley St
- 11920 S Holley St
- 11508 S Locust Ave
- 1010 W 120th St S
- 11395 S Juniper St
- 119 W 119th St
- 11220 S Fir Ave
- 11212 S Fir Ave
- 11225 S Fir Ave
- 1414 W 114th St S
- 11907 S Redbud St
- 698 W 113th Ct S
- 682 W 113th Ct S
- 3401 S Redbud St
- 11408 S Oak Ct
- 12120 S Elm St
- 12102 S Elm St
- 11264 S Fir Ave
