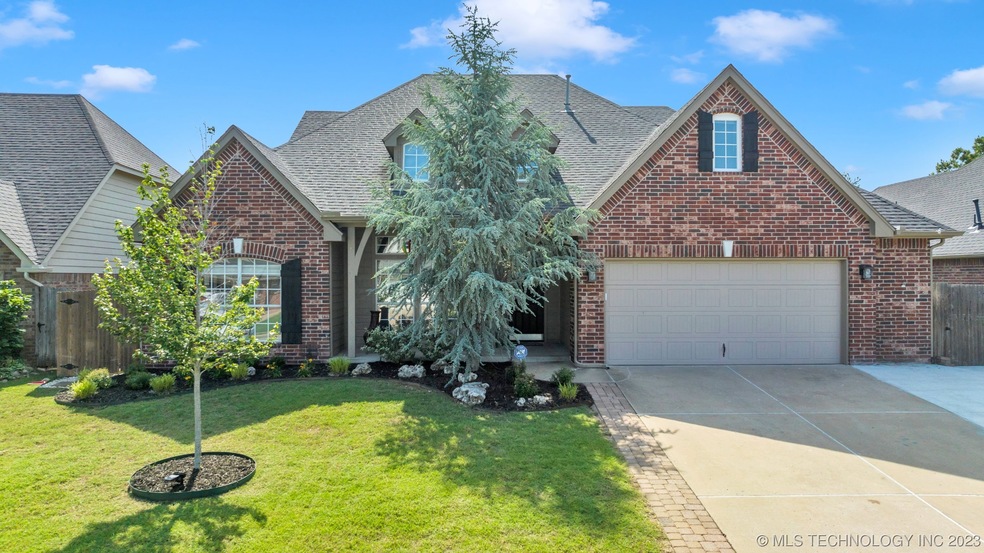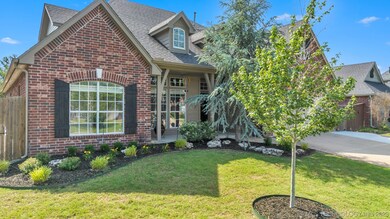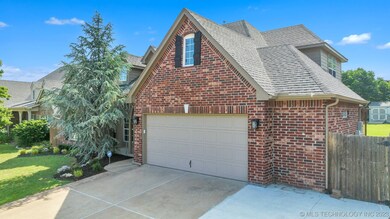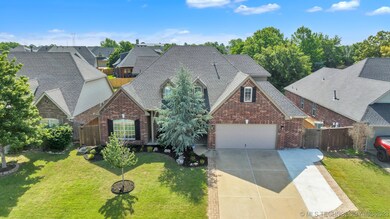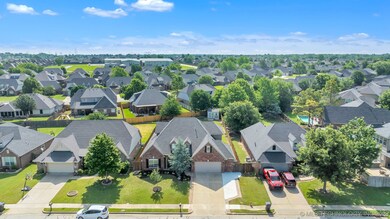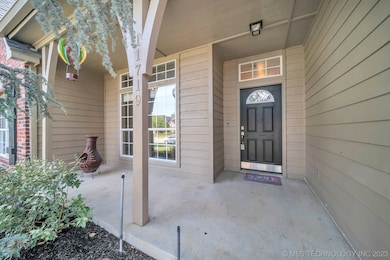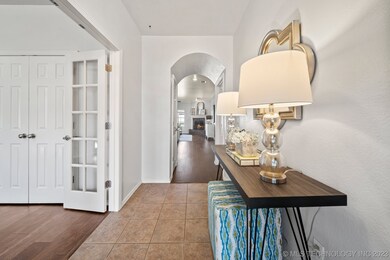
Estimated Value: $417,000 - $438,886
Highlights
- Safe Room
- Mature Trees
- Outdoor Fireplace
- Jenks West Elementary School Rated A
- French Architecture
- Wood Flooring
About This Home
As of November 2023Fantastic home in Eddington Place! 5 bedrooms with a dedicated office or 6 bedrooms….you choose how to use the space! Primary bedroom and en suite, two bedrooms, full bathroom and home office are located on the ground floor. 2nd floor space includes two bedrooms, one full bathroom and game room. Sellers have enjoyed the large backyard with wood burning fireplace and outdoor kitchen, in ground storm shelter/safe room that will accommodate 8-12 people, new HVAC units and NEST controllers, new high end/pet friendly carpet and Nike carpet pad, paved dog run on side of house, storage shed with utility ramp and oversized driveway with space for third car parking. Pre-wired for hot tub on back patio and pre-wired for whole home generator on side of home. Kitchen has two pantries, granite counters, island, breakfast nook and refrigerator that stays! Wonderful neighborhood amenities include swimming pool, park and trails. Easy access to highways, dining, shopping and entertainment. Call today!
Home Details
Home Type
- Single Family
Est. Annual Taxes
- $4,222
Year Built
- Built in 2003
Lot Details
- 0.26 Acre Lot
- West Facing Home
- Property is Fully Fenced
- Privacy Fence
- Mature Trees
HOA Fees
- $33 Monthly HOA Fees
Parking
- 2 Car Attached Garage
Home Design
- French Architecture
- Brick Exterior Construction
- Slab Foundation
- Wood Frame Construction
- Fiberglass Roof
- Asphalt
Interior Spaces
- 3,230 Sq Ft Home
- 2-Story Property
- High Ceiling
- Ceiling Fan
- Wood Burning Fireplace
- Fireplace With Gas Starter
- Vinyl Clad Windows
- Insulated Windows
- Insulated Doors
- Washer and Electric Dryer Hookup
- Attic
Kitchen
- Gas Oven
- Stove
- Gas Range
- Microwave
- Plumbed For Ice Maker
- Dishwasher
- Granite Countertops
- Disposal
Flooring
- Wood
- Carpet
- Tile
Bedrooms and Bathrooms
- 5 Bedrooms
- 3 Full Bathrooms
Home Security
- Safe Room
- Security System Owned
- Fire and Smoke Detector
Eco-Friendly Details
- Energy-Efficient Windows
- Energy-Efficient Doors
Outdoor Features
- Patio
- Outdoor Fireplace
- Outdoor Kitchen
- Fire Pit
- Shed
- Pergola
- Arbor
- Outdoor Grill
- Rain Gutters
Schools
- West Elementary School
- Jenks High School
Utilities
- Zoned Heating and Cooling
- Multiple Heating Units
- Heating System Uses Gas
- Programmable Thermostat
- Power Generator
- Gas Water Heater
- Cable TV Available
Community Details
Overview
- Eddington Place Subdivision
Recreation
- Community Pool
- Park
- Hiking Trails
Ownership History
Purchase Details
Home Financials for this Owner
Home Financials are based on the most recent Mortgage that was taken out on this home.Purchase Details
Home Financials for this Owner
Home Financials are based on the most recent Mortgage that was taken out on this home.Purchase Details
Home Financials for this Owner
Home Financials are based on the most recent Mortgage that was taken out on this home.Purchase Details
Similar Homes in the area
Home Values in the Area
Average Home Value in this Area
Purchase History
| Date | Buyer | Sale Price | Title Company |
|---|---|---|---|
| Pedersen Jesse | $425,000 | Charter Title & Escrow | |
| Howard Brett | $300,000 | Frisco Title Corporation | |
| Desonnaville Erik P | -- | Scott Title & Escrow Co Inc | |
| Desonnaville Erik P | $190,000 | -- |
Mortgage History
| Date | Status | Borrower | Loan Amount |
|---|---|---|---|
| Open | Pedersen Jesse | $409,806 | |
| Previous Owner | Miller Brett Howard | $291,538 | |
| Previous Owner | Desonnaville Erik P | $114,000 | |
| Previous Owner | Desonnaville Erik P | $52,000 |
Property History
| Date | Event | Price | Change | Sq Ft Price |
|---|---|---|---|---|
| 11/28/2023 11/28/23 | Sold | $425,000 | +1.2% | $132 / Sq Ft |
| 10/26/2023 10/26/23 | Pending | -- | -- | -- |
| 10/20/2023 10/20/23 | For Sale | $420,000 | -1.2% | $130 / Sq Ft |
| 07/20/2023 07/20/23 | Off Market | $425,000 | -- | -- |
| 07/12/2023 07/12/23 | Price Changed | $420,000 | -2.3% | $130 / Sq Ft |
| 06/26/2023 06/26/23 | Price Changed | $430,000 | -2.3% | $133 / Sq Ft |
| 06/01/2023 06/01/23 | For Sale | $440,000 | +46.7% | $136 / Sq Ft |
| 08/26/2016 08/26/16 | Sold | $299,900 | 0.0% | $105 / Sq Ft |
| 07/12/2016 07/12/16 | Pending | -- | -- | -- |
| 07/12/2016 07/12/16 | For Sale | $299,900 | -- | $105 / Sq Ft |
Tax History Compared to Growth
Tax History
| Year | Tax Paid | Tax Assessment Tax Assessment Total Assessment is a certain percentage of the fair market value that is determined by local assessors to be the total taxable value of land and additions on the property. | Land | Improvement |
|---|---|---|---|---|
| 2024 | $4,412 | $40,225 | $3,971 | $36,254 |
| 2023 | $4,412 | $34,650 | $3,656 | $30,994 |
| 2022 | $4,242 | $33,000 | $4,070 | $28,930 |
| 2021 | $4,297 | $33,000 | $4,070 | $28,930 |
| 2020 | $4,203 | $33,000 | $4,070 | $28,930 |
| 2019 | $4,231 | $33,000 | $4,070 | $28,930 |
| 2018 | $4,260 | $33,000 | $4,070 | $28,930 |
| 2017 | $4,190 | $33,000 | $4,070 | $28,930 |
| 2016 | $2,515 | $20,330 | $4,070 | $16,830 |
| 2015 | $2,563 | $20,900 | $4,070 | $16,830 |
| 2014 | $2,621 | $20,900 | $4,070 | $16,830 |
Agents Affiliated with this Home
-
Kara Folkins

Seller's Agent in 2023
Kara Folkins
Keller Williams Advantage
(918) 636-4628
10 in this area
225 Total Sales
-
Holly Cozort Columbus
H
Buyer's Agent in 2023
Holly Cozort Columbus
Coldwell Banker Select
(918) 289-4874
1 in this area
17 Total Sales
-
Michelle Bradshaw

Seller's Agent in 2016
Michelle Bradshaw
Coldwell Banker Select
(918) 271-7355
5 in this area
89 Total Sales
Map
Source: MLS Technology
MLS Number: 2319112
APN: 60627-82-35-37320
- 11729 S Willow St
- 11703 S Umber St
- 11714 S Umber Place
- 11813 S Tamarack Ct
- 12009 S Umber St
- 2626 W 115th St S
- 3401 S Redbud St
- 776 W 121st St S
- 782 W 121st St S
- 774 W 121st St S
- 11339 S Adams St
- 12012 S Sycamore St
- 780 W 121st St S
- 119 W 119th St
- 2745 W 113th St S
- 2819 W 113th St S
- 11408 S Oak Ct
- 11407 S Oak Ct
- 2416 W 110th St S
- 11608 S Union Ave
- 11719 S Willow St
- 11717 S Willow St
- 11715 S Willow St
- 11718 S Vine St
- 11720 S Vine St
- 11716 S Vine St
- 11713 S Vine Place
- 11715 S Vine Place
- 11716 S Willow St
- 11713 S Willow St
- 11718 S Willow St
- 11714 S Vine St
- 11714 S Willow St
- 11720 S Willow St
- 11717 S Vine Place
- 11722 S Willow St
- 11712 S Willow St
- 11711 S Willow St
- 11712 S Vine St
