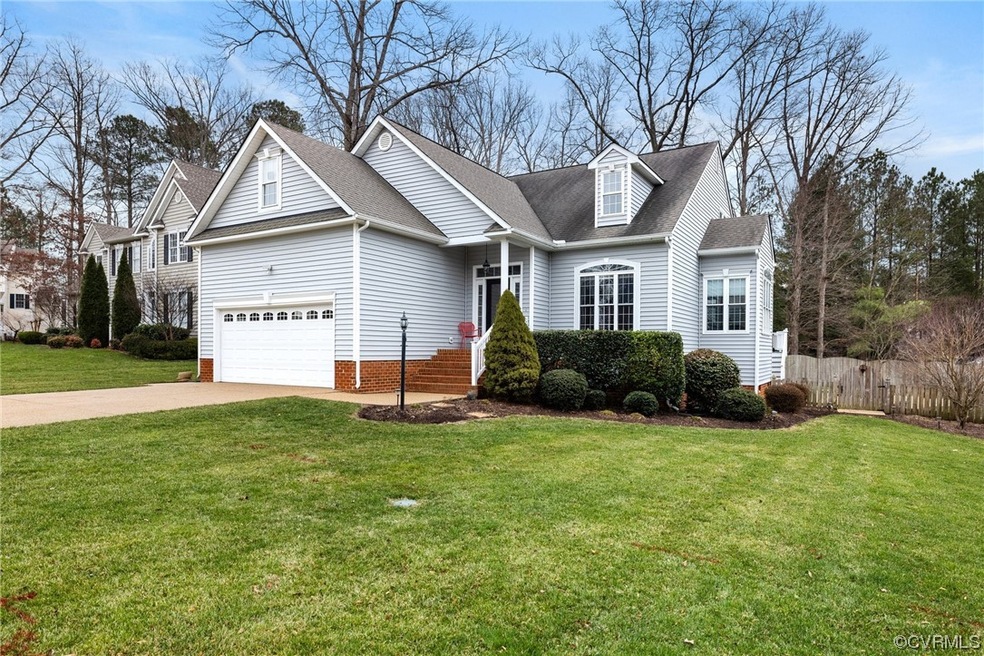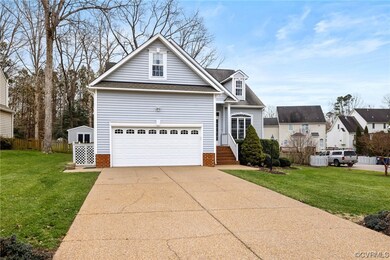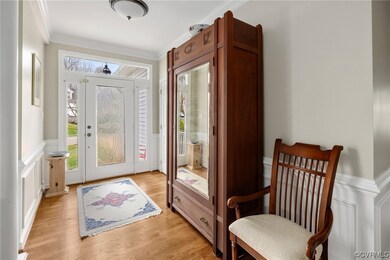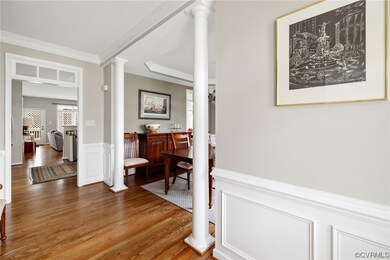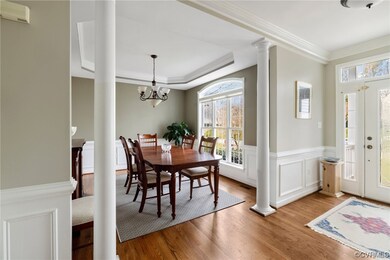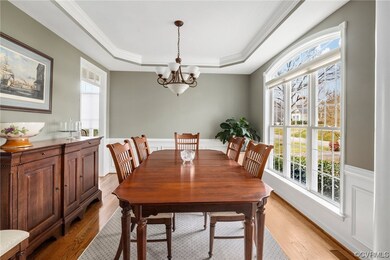
11719 Sanbury Ln Midlothian, VA 23114
Estimated Value: $553,000 - $613,000
Highlights
- Deck
- Wood Flooring
- High Ceiling
- Transitional Architecture
- Separate Formal Living Room
- Granite Countertops
About This Home
As of April 2024Simply stunning 4/5 BR transitional in the sought after St James Woods neighborhood off Lucks Lane. 9 foot ceilings and hardwood floors run throughout the formal rooms and the first floor primary suite. The formal dining room boasts a tray ceiling along with ornate trim. The open kitchen and family room is ideal for entertaining and includes granite counters on the abundance of white cabinets. A vaulted breakfast room off the kitchen is perfect for enjoying your meals surrounded by three walls of windows! The primary suite includes a walk-in closet along with a luxury master bath highlighted by LVP floors, a double vanity and garden tub with separate tile shower. Two additional bedrooms on the first level each have newly installed carpet. Wait until you see the gigantic rec room upstairs (could be a 5th BR)! What a great retreat for games or sleepovers and has also just had new carpet installed. Don't miss the 11 x 11 finished office or hobby room located on the opposite end of the huge walk-in attic area. There is a 12 x 22 rear deck that is covered by an arbor to make it comfortable any time of day. It overlooks a level back yard enclosed by a privacy fence that also includes a 12 x 12 storage shed with electricity! With nearly all systems and appliances replaced in the last 4 years, this is one you will certainly want to put on your list!
Home Details
Home Type
- Single Family
Est. Annual Taxes
- $4,920
Year Built
- Built in 2001
Lot Details
- 0.28 Acre Lot
- Privacy Fence
- Back Yard Fenced
- Sprinkler System
- Zoning described as R12
Parking
- 2 Car Direct Access Garage
- Garage Door Opener
Home Design
- Transitional Architecture
- Brick Exterior Construction
- Frame Construction
- Composition Roof
- Vinyl Siding
Interior Spaces
- 3,100 Sq Ft Home
- 1-Story Property
- Built-In Features
- Bookcases
- Tray Ceiling
- High Ceiling
- Ceiling Fan
- Recessed Lighting
- Gas Fireplace
- Separate Formal Living Room
- Crawl Space
Kitchen
- Eat-In Kitchen
- Induction Cooktop
- Microwave
- Dishwasher
- Kitchen Island
- Granite Countertops
- Disposal
Flooring
- Wood
- Partially Carpeted
- Ceramic Tile
- Vinyl
Bedrooms and Bathrooms
- 4 Bedrooms
- En-Suite Primary Bedroom
- Walk-In Closet
- 3 Full Bathrooms
- Double Vanity
Laundry
- Dryer
- Washer
Outdoor Features
- Deck
- Shed
- Front Porch
Schools
- Gordon Elementary School
- Midlothian Middle School
- Monacan High School
Utilities
- Forced Air Zoned Heating and Cooling System
- Heating System Uses Natural Gas
- Generator Hookup
- Power Generator
- Gas Water Heater
Community Details
- St James Woods Subdivision
Listing and Financial Details
- Tax Lot 18
- Assessor Parcel Number 739-69-67-70-500-000
Ownership History
Purchase Details
Home Financials for this Owner
Home Financials are based on the most recent Mortgage that was taken out on this home.Purchase Details
Home Financials for this Owner
Home Financials are based on the most recent Mortgage that was taken out on this home.Purchase Details
Home Financials for this Owner
Home Financials are based on the most recent Mortgage that was taken out on this home.Purchase Details
Home Financials for this Owner
Home Financials are based on the most recent Mortgage that was taken out on this home.Purchase Details
Home Financials for this Owner
Home Financials are based on the most recent Mortgage that was taken out on this home.Similar Homes in Midlothian, VA
Home Values in the Area
Average Home Value in this Area
Purchase History
| Date | Buyer | Sale Price | Title Company |
|---|---|---|---|
| Millsap Gant S Rene | $540,000 | Fidelity National Title | |
| Braun Mary | $525,000 | Amtrust Title | |
| Stone Oscar Dewane | $299,000 | -- | |
| Blocklin Keith E | $315,000 | -- | |
| Conte Robert L | $222,000 | -- |
Mortgage History
| Date | Status | Borrower | Loan Amount |
|---|---|---|---|
| Previous Owner | Stone Oscar Dewane | $299,000 | |
| Previous Owner | Blocklin Keith E | $203,500 | |
| Previous Owner | Conte Robert L | $177,350 |
Property History
| Date | Event | Price | Change | Sq Ft Price |
|---|---|---|---|---|
| 04/04/2024 04/04/24 | Sold | $540,000 | -0.9% | $174 / Sq Ft |
| 02/04/2024 02/04/24 | Pending | -- | -- | -- |
| 02/01/2024 02/01/24 | For Sale | $545,000 | +3.8% | $176 / Sq Ft |
| 06/30/2022 06/30/22 | Sold | $525,000 | +5.0% | $169 / Sq Ft |
| 05/30/2022 05/30/22 | Pending | -- | -- | -- |
| 05/23/2022 05/23/22 | For Sale | $500,000 | -- | $161 / Sq Ft |
Tax History Compared to Growth
Tax History
| Year | Tax Paid | Tax Assessment Tax Assessment Total Assessment is a certain percentage of the fair market value that is determined by local assessors to be the total taxable value of land and additions on the property. | Land | Improvement |
|---|---|---|---|---|
| 2024 | $4,891 | $540,700 | $67,000 | $473,700 |
| 2023 | $4,410 | $484,600 | $65,000 | $419,600 |
| 2022 | $3,891 | $422,900 | $62,000 | $360,900 |
| 2021 | $3,583 | $370,200 | $60,000 | $310,200 |
| 2020 | $3,582 | $370,200 | $60,000 | $310,200 |
| 2019 | $3,397 | $357,600 | $60,000 | $297,600 |
| 2018 | $3,225 | $343,300 | $60,000 | $283,300 |
| 2017 | $3,138 | $321,700 | $60,000 | $261,700 |
| 2016 | $2,994 | $311,900 | $60,000 | $251,900 |
| 2015 | $2,899 | $299,400 | $60,000 | $239,400 |
| 2014 | $2,863 | $295,600 | $60,000 | $235,600 |
Agents Affiliated with this Home
-
Dick Jeffress

Seller's Agent in 2024
Dick Jeffress
CapCenter
(804) 270-9663
34 in this area
244 Total Sales
-
Chris Piacentini

Seller Co-Listing Agent in 2024
Chris Piacentini
CapCenter
(804) 968-5000
10 in this area
161 Total Sales
-
Scott Salvant

Buyer's Agent in 2024
Scott Salvant
Samson Properties
(804) 402-2854
2 in this area
115 Total Sales
-
Kurt Negaard

Seller's Agent in 2022
Kurt Negaard
RE/MAX
(804) 426-5936
44 in this area
121 Total Sales
-
Sandra Lambert

Buyer's Agent in 2022
Sandra Lambert
Liz Moore & Associates
5 in this area
54 Total Sales
Map
Source: Central Virginia Regional MLS
MLS Number: 2402511
APN: 739-69-67-70-500-000
- 1507 Upperbury Terrace
- 11737 Explorer Terrace
- 1360 Lomond Dr
- 1580 Winbury Dr
- 11707 Westbury Bluff Dr
- 11960 Lucks Ln
- 11950 Lucks Ln
- 11970 Lucks Ln
- 12000 Lucks Ln
- 1725 Upperbury Dr
- 1305 Lockett Ridge Rd
- 907 Glenhaven Rd
- 1524 Laurel Top Dr
- 919 Spirea Rd
- 11301 Mansfield Crossing Ct
- 11539 Smoketree Dr
- 1215 Gladstone Glen Place
- 11531 Poplar Ridge Rd
- 500 Smoketree Place
- 1400 Quiet Lake Loop
- 11719 Sanbury Ln
- 11725 Sanbury Ln
- 11713 Sanbury Ln
- 11706 Marigold Ct
- 11700 Marigold Ct
- 11731 Sanbury Ln
- 11718 Sanbury Ln
- 11724 Sanbury Ln
- 11714 Marigold Ct
- 11707 Sanbury Ln
- 11712 Sanbury Ln
- 11730 Sanbury Ln
- 11701 Sanbury Ln
- 11737 Sanbury Ln
- 11700 Sanbury Ln
- 11720 Marigold Ct
- 11706 Sanbury Ln
- 11812 Moven Place
- 11806 Moven Place
- 11701 Marigold Ct
