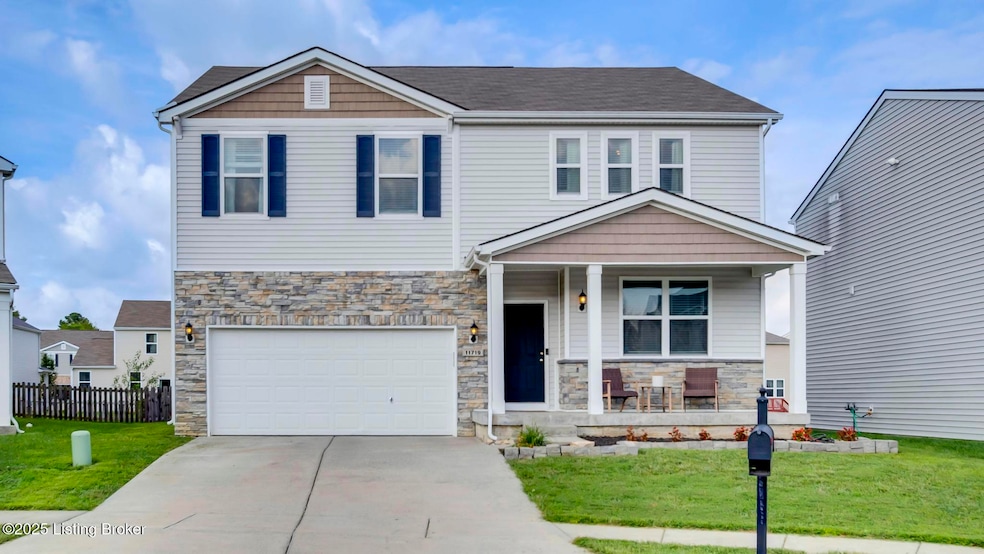
11719 Trottingham Cir Louisville, KY 40299
Estimated payment $2,593/month
Highlights
- Porch
- Patio
- Property is Fully Fenced
- 2 Car Attached Garage
- Forced Air Heating and Cooling System
About This Home
Welcome to this stunning 2-story home in the desirable Hanover Trace neighborhood, built in 2018 and offering over 3,300 square feet of finished living space! With 4 spacious bedrooms and 4 bathrooms, this property is perfect for those who need some extra space. Step inside to discover a bright and open main level boasting over 2,600 square feet across the first and second floors. The gourmet kitchen is a chef's dream, featuring granite countertops, a large island for meal prep and gatherings, and a convenient desk nook for everyday organization. If you need an area to prep coffee, there's counter space for that too! Two versatile bonus rooms on the first floor provide endless possibilities—ideal for home offices, playrooms, or flex spaces. A half bath is included downstairs for convenience. Upstairs, the bedrooms offer ample privacy and comfort. The primary suite offers a nice tray ceiling, large walk-in closet, as well as a primary bathroom with walk-in shower, a double vanity sink, and a handy linen closet. Don't miss the large loft area up here! Great space for a play area or media room. Laundry room conveniently located here as well. The partially finished basement adds even more value with a dedicated finished area, including an added half bathroom and extra closet, making it a great spot for a media room, gym, or guest suite. All mechanicals and the roof are original to the home, ensuring reliability, while a 2024 upgraded dishwasher brings a modern convenience to the kitchen.
Outside, enjoy a fully fenced backyard with an extended patio areaperfect for summer barbecues and relaxation. The attached 2-car garage provides plenty of storage and easy access. Community perks include a neighborhood playground for the kids and quick interstate access for commuters. Within minutes to Jeffersontown, you're right down the road from all the amenities and activities you need. Don't miss this move-in-ready gemschedule your showing today!
Open House Schedule
-
Sunday, August 24, 20253:00 to 5:00 pm8/24/2025 3:00:00 PM +00:008/24/2025 5:00:00 PM +00:00Add to Calendar
Home Details
Home Type
- Single Family
Est. Annual Taxes
- $4,001
Year Built
- Built in 2018
Lot Details
- Property is Fully Fenced
Parking
- 2 Car Attached Garage
- Driveway
Home Design
- Poured Concrete
- Shingle Roof
- Vinyl Siding
- Stone Veneer
Interior Spaces
- 2-Story Property
- Basement
Bedrooms and Bathrooms
- 4 Bedrooms
Outdoor Features
- Patio
- Porch
Utilities
- Forced Air Heating and Cooling System
- Heating System Uses Natural Gas
Community Details
- Property has a Home Owners Association
- Hanover Trace Subdivision
Listing and Financial Details
- Tax Lot 111
- Assessor Parcel Number 404101110000
Map
Home Values in the Area
Average Home Value in this Area
Tax History
| Year | Tax Paid | Tax Assessment Tax Assessment Total Assessment is a certain percentage of the fair market value that is determined by local assessors to be the total taxable value of land and additions on the property. | Land | Improvement |
|---|---|---|---|---|
| 2024 | $4,001 | $349,470 | $57,240 | $292,230 |
| 2023 | $3,634 | $308,470 | $45,000 | $263,470 |
| 2022 | $3,646 | $288,950 | $45,000 | $243,950 |
| 2021 | $3,655 | $288,950 | $45,000 | $243,950 |
| 2020 | $3,401 | $288,950 | $45,000 | $243,950 |
| 2019 | $2,082 | $192,090 | $45,000 | $147,090 |
Property History
| Date | Event | Price | Change | Sq Ft Price |
|---|---|---|---|---|
| 08/21/2025 08/21/25 | For Sale | $414,900 | -- | $123 / Sq Ft |
Purchase History
| Date | Type | Sale Price | Title Company |
|---|---|---|---|
| Warranty Deed | $288,955 | Pgp Title |
Mortgage History
| Date | Status | Loan Amount | Loan Type |
|---|---|---|---|
| Open | $234,000 | New Conventional | |
| Closed | $231,164 | New Conventional |
Similar Homes in Louisville, KY
Source: Metro Search (Greater Louisville Association of REALTORS®)
MLS Number: 1695989
APN: 404101110000
- 6912 Beckingham Blvd
- 6918 Beckingham Blvd
- 11891 Trottingham Cir
- 11898 Trottingham Cir
- 11903 Trottingham Cir
- 11515 Caswell Springs Way
- 106 Willow Branch Dr
- 11400 Willow Branch Dr
- 6600 Poplar Forest Ln
- 6611 Rolling Pasture Way
- 6606 Rolling Pasture Way
- 11327 Arbor Wood Dr
- 11414 Wind Haven Way
- 6606 El Rancho Rd
- 11307 Wind Haven Way
- 5901 Billtown Rd
- 5900 Billtown Rd
- 10700 Leo Farm Place
- 5801 Billtown Rd
- 11207 Breezeway St
- 6015 Bristol Bluffs Cir
- 11007 Walbridge Ct
- 7618 Fair Ln
- 7703 Cedar Creek Rd
- 4504 Saint Claude Dr
- 4321 Willowview Blvd
- 10509 Chenny Ct
- 8700 Old Bardstown Rd
- 8901 Fairground Rd Unit 507-303
- 4005 Chenwood Ln
- 10302 Bayport Rd
- 9322 Villa Fair Ct
- 10516 Firview Ct
- 4612 Scott Ct
- 4305 Donerail Run Dr
- 10418 Pinoak View Dr
- 10412 Pinoak View Dr
- 8913 Old Bardstown Rd
- 8413 Old Boundary Rd
- 8320 Silver Fox Rd






