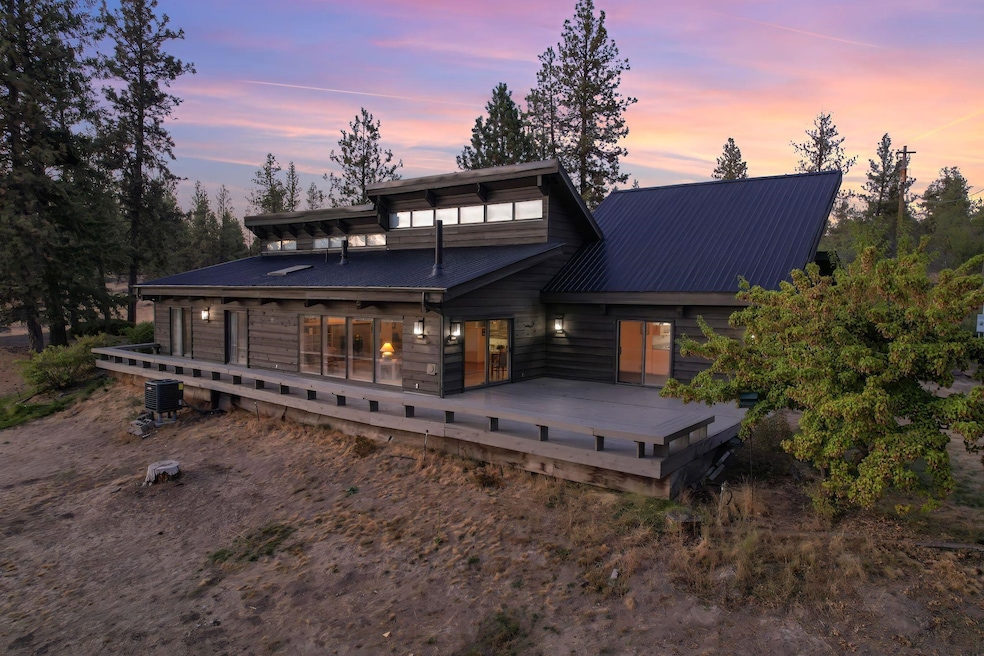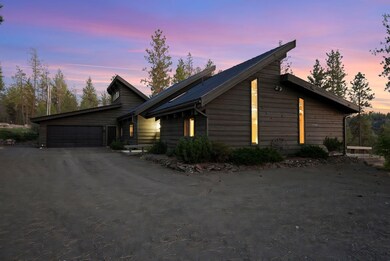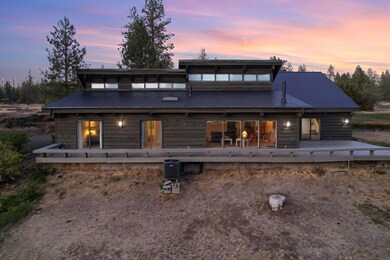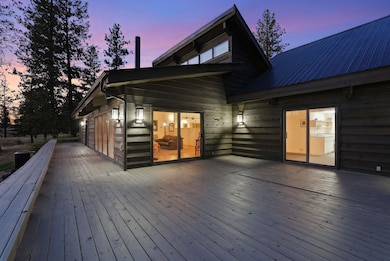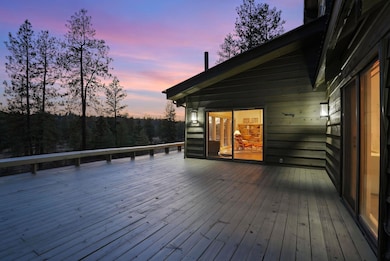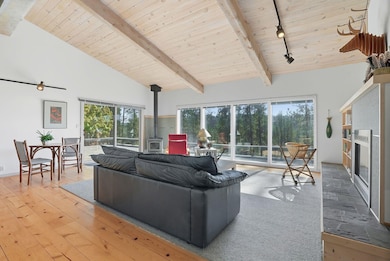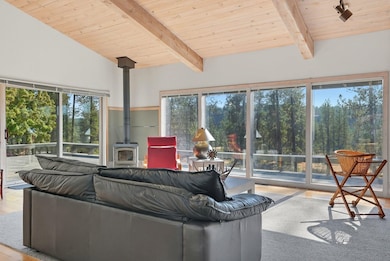11719 W Cheney Plaza Rd Cheney, WA 99004
Estimated payment $5,508/month
Highlights
- Water Views
- Horses Allowed On Property
- Deck
- Barn
- 120 Acre Lot
- Contemporary Architecture
About This Home
Set on 120 acres, this one-owner custom home was built with timber harvested from the land and milled onsite. Wood floors, vaulted wood ceilings, and massive exposed beams frame a bright living space warmed by a wood stove and propane fireplace, all with expansive private views. The home offers 3 bedrooms, 2 bathrooms, and a flexible separate mother-in-law & living area ideal for guests. An open-concept design blends the kitchen, dining, and living spaces with panoramic windows and deck access. The land is the true highlight: meadows, marshes, and wooded areas provide diverse habitat and trails for hiking, hunting, or ATV exploring. A massive barn with loft and a large mechanics shop with a car lift supports farming, livestock, hobbyist activities or projects. Recent updates include a refinished roof, stained siding and decks, painted doors, and a new HVAC/AC system. This rare property combines usable acreage, natural beauty, and versatile outbuildings—schedule a showing to explore it in full.
Listing Agent
REAL Broker LLC Brokerage Phone: (509) 638-3373 License #125725 Listed on: 09/22/2025
Home Details
Home Type
- Single Family
Est. Annual Taxes
- $4,306
Year Built
- Built in 1994
Lot Details
- 120 Acre Lot
- Property fronts an easement
- Oversized Lot
- Open Lot
- Irregular Lot
- Lot Has A Rolling Slope
- Hillside Location
- Orchard
- Landscaped with Trees
- Garden
Parking
- 2 Car Attached Garage
- Oversized Parking
- Workshop in Garage
- Garage Door Opener
Property Views
- Water
- Mountain
- Territorial
Home Design
- Contemporary Architecture
- Metal Roof
- Shake Siding
- Cedar
Interior Spaces
- 2,476 Sq Ft Home
- 1-Story Property
- Woodwork
- Cathedral Ceiling
- Skylights
- 2 Fireplaces
- Wood Burning Fireplace
- Self Contained Fireplace Unit Or Insert
- Propane Fireplace
- Wood Frame Window
- Utility Room
- Wood Flooring
Kitchen
- Free-Standing Range
- Dishwasher
Bedrooms and Bathrooms
- 3 Bedrooms
- In-Law or Guest Suite
- 2 Bathrooms
Laundry
- Dryer
- Washer
Accessible Home Design
- Grab Bars
- Accessible Kitchen
- Halls are 32 inches wide or more
Outdoor Features
- Deck
- Patio
- Separate Outdoor Workshop
Schools
- Cheney Middle School
- Cheney High School
Utilities
- Forced Air Heating and Cooling System
- Heat Pump System
- High Speed Internet
Additional Features
- Barn
- Horses Allowed On Property
Community Details
- No Home Owners Association
Listing and Financial Details
- Assessor Parcel Number 11121.9001
Map
Home Values in the Area
Average Home Value in this Area
Tax History
| Year | Tax Paid | Tax Assessment Tax Assessment Total Assessment is a certain percentage of the fair market value that is determined by local assessors to be the total taxable value of land and additions on the property. | Land | Improvement |
|---|---|---|---|---|
| 2025 | $4,965 | $488,500 | $120,000 | $368,500 |
| 2024 | $4,965 | $504,400 | $120,000 | $384,400 |
| 2023 | $4,250 | $504,400 | $120,000 | $384,400 |
| 2022 | $4,381 | $504,400 | $120,000 | $384,400 |
| 2021 | $4,356 | $390,400 | $96,000 | $294,400 |
| 2020 | $4,250 | $364,400 | $96,000 | $268,400 |
| 2019 | $3,738 | $337,200 | $72,000 | $265,200 |
| 2018 | $4,189 | $321,300 | $72,000 | $249,300 |
| 2017 | $3,527 | $300,500 | $72,000 | $228,500 |
| 2016 | $3,418 | $279,800 | $72,000 | $207,800 |
| 2015 | $3,617 | $283,500 | $72,000 | $211,500 |
| 2014 | -- | $283,500 | $72,000 | $211,500 |
| 2013 | -- | $0 | $0 | $0 |
Property History
| Date | Event | Price | List to Sale | Price per Sq Ft |
|---|---|---|---|---|
| 09/22/2025 09/22/25 | For Sale | $975,000 | -- | $394 / Sq Ft |
Purchase History
| Date | Type | Sale Price | Title Company |
|---|---|---|---|
| Warranty Deed | -- | -- | |
| Warranty Deed | -- | -- | |
| Quit Claim Deed | -- | -- |
Source: Spokane Association of REALTORS®
MLS Number: 202524412
APN: 11121.9001
- 35210 S Long Rd
- 35315 S Bootstrap Ln
- 36000 S Bootstrap Ln Unit Parcel 11091.9026
- 36000 S Bootstrap Ln Unit Lot C
- 36377 S Bootstrap Ln Unit Lot E
- 36321 S Bootstrap Ln Unit Lot D
- 33807 Discovery Ln
- 33819 S Caramel Ln
- 17700Blk W Williams Lake Rd
- 000 Bootstrap Ln
- 18617 W Williams Lake Rd Unit 10
- 20307 W Sterling Rd Unit Parcel 12312.9018
- 19012 W Pommier Rd
- 19014 W Bunker Rd
- 19124 W Bunker Rd
- xxxx W Vacant Land Unit Parcel 3
- xxxx W Vacant Land Unit Parcel 17
- xxxx W Vacant Land Unit Parcel 16
- xxxx W Vacant Land Unit Parcels 10 & 12
- xxxx W Vacant Land Unit Parcels 3,4,5,6,7
- 1048 W 1st St
- 840 W 1st St Unit 29
- 800 W 1st St
- 119 L St
- 240 S Cheney-Spangle Rd
- 200 W 3rd St
- 404 2nd St
- 520 4th St
- 101 Erie St
- 1409 2nd St
- 313 Erie St
- 1118 Oakland St
- 111 College Hill St
- 210 Simpson Pkwy
- 2701 Al Ogdon Way
- 1090 W Betz Rd
- 201 Betz Rd
- 7410 S Hayford Rd
- 821 N Stanley St
- 425 E Highway 902
