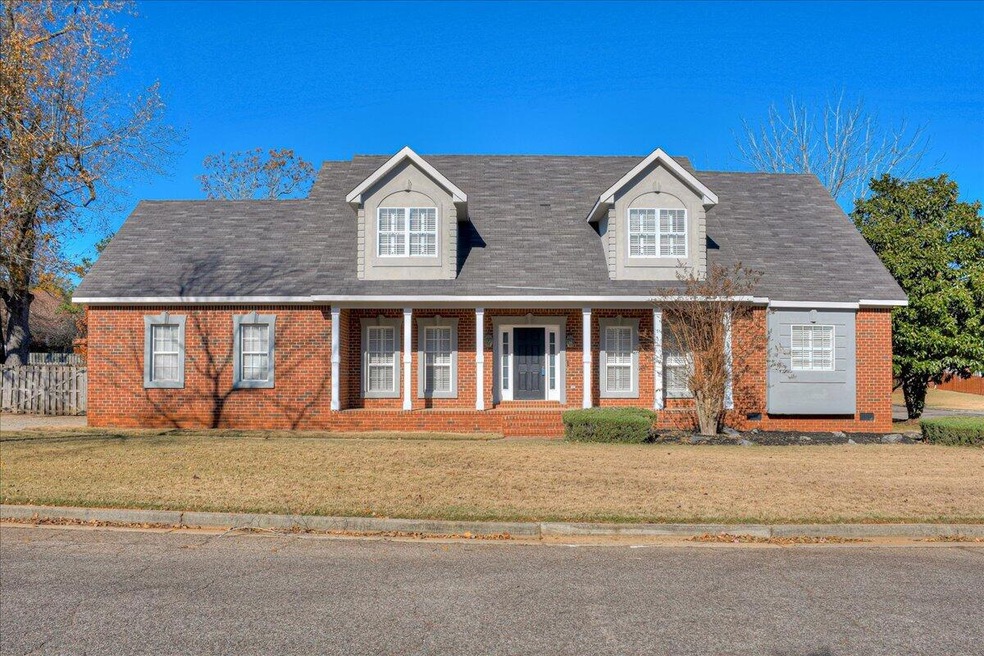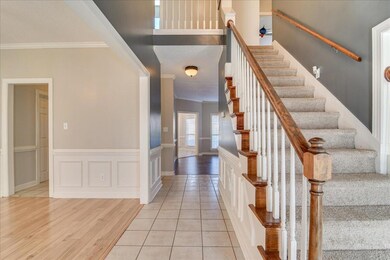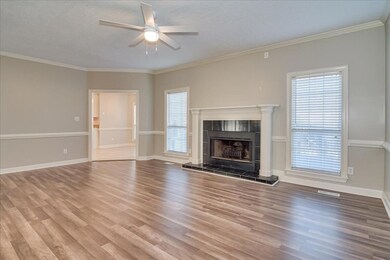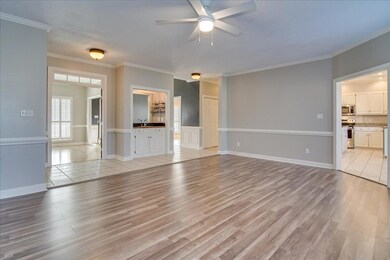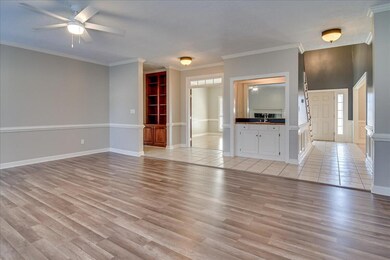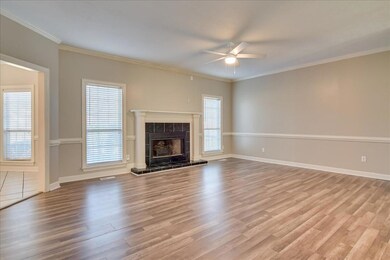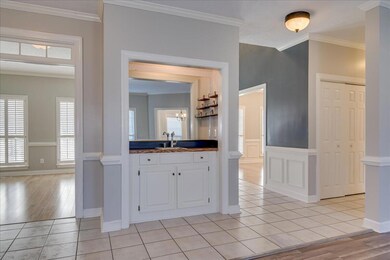
Highlights
- Clubhouse
- Deck
- <<bathWithWhirlpoolToken>>
- Riverside Elementary School Rated A
- Main Floor Primary Bedroom
- Great Room with Fireplace
About This Home
As of February 2023Stunning all-brick home located on a large corner located in Rivershyre subdivision near the community pool and tennis courts! A two-story, single-family gem in Columbia County with 4 bedrooms and 4 baths, lots of charm and large living! This home boasts a spacious great room with multiple built-ins, a gas log fireplace and new solid surface flooring; a newly renovated kitchen with granite countertops, stainless steel appliances and updated lighting; both a formal living room and dining room; and half bath perfect for entertaining. The primary bedroom is easily accessible on the main level with double vanities, a whirlpool garden tub and separate shower stall. Upstairs you will find 3 additional bedrooms and a bath. An extra room is also available as a storage area, an office, or a craft room.**NEW INCENTIVE AS OF 17 JANUARY 2023.*** Seller will provide $5,000 allowance for buyer to use towards home upgrades/improvements or to use towards closing.
Last Agent to Sell the Property
Jennifer Viger
eXp Realty Listed on: 12/01/2022

Co-Listed By
Justine Mcdonald
eXp Realty License #386600
Home Details
Home Type
- Single Family
Est. Annual Taxes
- $3,606
Year Built
- Built in 1994 | Remodeled
Lot Details
- 0.41 Acre Lot
- Lot Dimensions are 149.94x74.42x107.26x127.51
- Fenced
- Landscaped
- Front and Back Yard Sprinklers
HOA Fees
- $41 Monthly HOA Fees
Home Design
- Brick Exterior Construction
- Composition Roof
Interior Spaces
- 2,971 Sq Ft Home
- Insulated Windows
- Blinds
- Insulated Doors
- Great Room with Fireplace
- Living Room
- Breakfast Room
- Dining Room
- Pull Down Stairs to Attic
- Fire and Smoke Detector
- Washer and Gas Dryer Hookup
Kitchen
- Eat-In Kitchen
- Electric Range
- <<builtInMicrowave>>
- Dishwasher
- Disposal
Flooring
- Carpet
- Ceramic Tile
- Luxury Vinyl Tile
Bedrooms and Bathrooms
- 4 Bedrooms
- Primary Bedroom on Main
- Walk-In Closet
- <<bathWithWhirlpoolToken>>
- Garden Bath
Parking
- Attached Garage
- Garage Door Opener
Outdoor Features
- Deck
Schools
- Riverside Elementary And Middle School
- Greenbrier High School
Utilities
- Multiple cooling system units
- Forced Air Heating and Cooling System
- Heating System Uses Natural Gas
- Cable TV Available
Listing and Financial Details
- Assessor Parcel Number 071D180
Community Details
Overview
- Rivershyre Subdivision
Amenities
- Clubhouse
Recreation
- Community Playground
- Community Pool
Ownership History
Purchase Details
Home Financials for this Owner
Home Financials are based on the most recent Mortgage that was taken out on this home.Purchase Details
Home Financials for this Owner
Home Financials are based on the most recent Mortgage that was taken out on this home.Purchase Details
Home Financials for this Owner
Home Financials are based on the most recent Mortgage that was taken out on this home.Purchase Details
Home Financials for this Owner
Home Financials are based on the most recent Mortgage that was taken out on this home.Purchase Details
Home Financials for this Owner
Home Financials are based on the most recent Mortgage that was taken out on this home.Similar Homes in Evans, GA
Home Values in the Area
Average Home Value in this Area
Purchase History
| Date | Type | Sale Price | Title Company |
|---|---|---|---|
| Warranty Deed | $355,000 | -- | |
| Quit Claim Deed | -- | -- | |
| Warranty Deed | -- | -- | |
| Quit Claim Deed | -- | -- | |
| Warranty Deed | $157,900 | -- | |
| Warranty Deed | $219,900 | -- |
Mortgage History
| Date | Status | Loan Amount | Loan Type |
|---|---|---|---|
| Previous Owner | $205,000 | New Conventional | |
| Previous Owner | $180,000 | New Conventional | |
| Previous Owner | $155,039 | FHA | |
| Previous Owner | $174,900 | New Conventional | |
| Previous Owner | $45,000 | New Conventional | |
| Previous Owner | $15,000 | Credit Line Revolving | |
| Previous Owner | $168,000 | Unknown |
Property History
| Date | Event | Price | Change | Sq Ft Price |
|---|---|---|---|---|
| 02/23/2023 02/23/23 | Sold | $355,000 | -2.6% | $119 / Sq Ft |
| 02/02/2023 02/02/23 | Pending | -- | -- | -- |
| 01/17/2023 01/17/23 | Price Changed | $364,500 | -0.1% | $123 / Sq Ft |
| 01/03/2023 01/03/23 | Price Changed | $364,900 | -1.4% | $123 / Sq Ft |
| 12/01/2022 12/01/22 | For Sale | $369,900 | +134.3% | $125 / Sq Ft |
| 03/05/2013 03/05/13 | Sold | $157,900 | -26.5% | $53 / Sq Ft |
| 02/11/2013 02/11/13 | Pending | -- | -- | -- |
| 04/16/2012 04/16/12 | For Sale | $214,900 | -- | $72 / Sq Ft |
Tax History Compared to Growth
Tax History
| Year | Tax Paid | Tax Assessment Tax Assessment Total Assessment is a certain percentage of the fair market value that is determined by local assessors to be the total taxable value of land and additions on the property. | Land | Improvement |
|---|---|---|---|---|
| 2024 | $3,606 | $142,000 | $24,440 | $117,560 |
| 2023 | $3,606 | $143,397 | $25,704 | $117,693 |
| 2022 | $3,391 | $128,262 | $22,004 | $106,258 |
| 2021 | $3,034 | $109,444 | $18,004 | $91,440 |
| 2020 | $2,906 | $102,582 | $17,304 | $85,278 |
| 2019 | $2,899 | $102,314 | $16,904 | $85,410 |
| 2018 | $2,709 | $95,160 | $16,504 | $78,656 |
| 2017 | $2,634 | $92,123 | $15,004 | $77,119 |
| 2016 | $2,626 | $95,266 | $16,280 | $78,986 |
| 2015 | $2,495 | $90,211 | $15,580 | $74,631 |
| 2014 | $1,786 | $63,160 | $14,080 | $49,080 |
Agents Affiliated with this Home
-
J
Seller's Agent in 2023
Jennifer Viger
eXp Realty
-
J
Seller Co-Listing Agent in 2023
Justine Mcdonald
eXp Realty
-
Ivey Rose

Buyer's Agent in 2023
Ivey Rose
Keller Williams Realty Augusta
(336) 978-2609
15 Total Sales
-
Dennis & Vicki Smith

Seller's Agent in 2013
Dennis & Vicki Smith
Blanchard & Calhoun - Scott Nixon
(706) 306-4747
82 Total Sales
-
M
Buyer's Agent in 2013
Mike Dugan
Keller Williams Realty Augusta
Map
Source: REALTORS® of Greater Augusta
MLS Number: 510083
APN: 071D180
- 754 Campana Dr
- 753 Campana Dr
- 730 Campana Dr
- 3101 Carillon Way
- 3105 Carillon Way
- 731 Campana Dr
- 3104 Carillon Way
- 3109 Carillon Way
- 727 Campana Dr
- 3130 Carillon Way
- 3128 Carillon Way
- 3124 Carillon Way
- 752 Campana Dr
- 3135 Carillon Way
- 3120 Carillon Way
- 721 Campana Dr
- 3131 Carillon Way
- 3129 Carillon Way
- 3127 Carillon Way
- 711 Campana Dr
