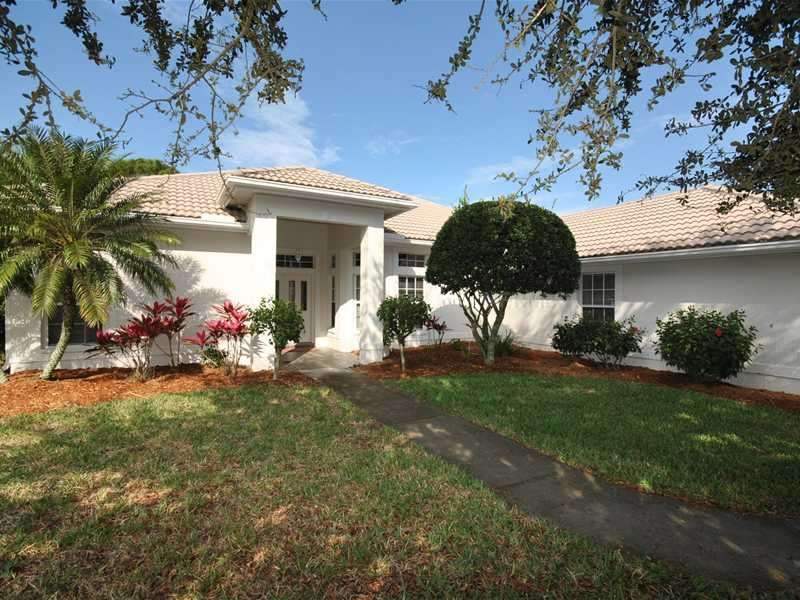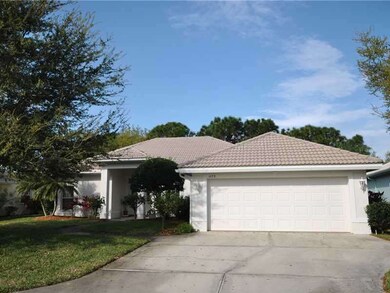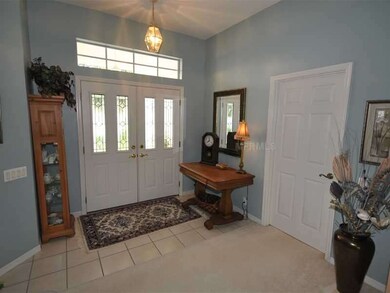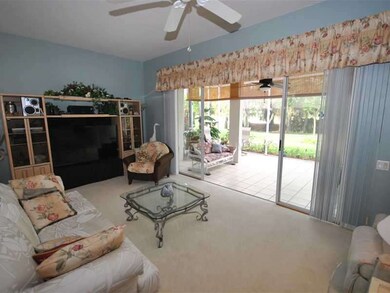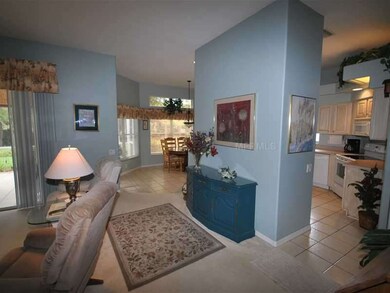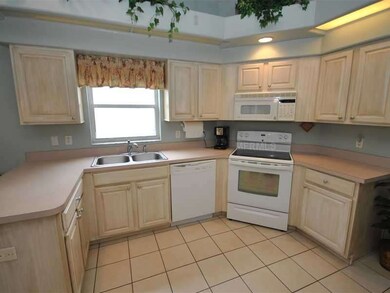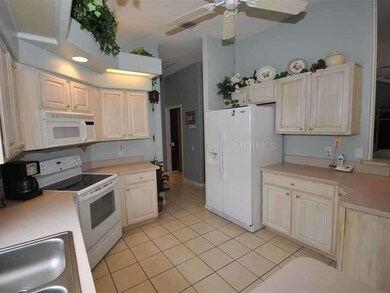
1172 Highland Greens Dr Venice, FL 34285
Pelican Pointe NeighborhoodHighlights
- Golf Course View
- Open Floorplan
- Cathedral Ceiling
- Garden Elementary School Rated A-
- Deck
- Mature Landscaping
About This Home
As of August 2024Never been on the market before! Golf Cart included! This "Augusta" Model offers 1765 square feet, with an extended lanai and oversized 500sf garage. Enter into the home through double doors. Watch pretty sunsets over the 2nd hole from your lanai. Relax in the jetted Jacuzzi tub in the master bathroom. See superb potential in this 3 bedroom, 2 bathroom, 2 car garage home. 3rd bedroom has a closet but is used as a den with pocket doors. The home has recently been painted on the interior and exterior, re-piped, and the lanai has been rescreened. Updated landscaping too! Located in the gated golfing community of Pelican Pointe Golf & Country Club which offers acres of breathtaking nature preserves and lakes. Situated in the heart of Southwest Florida's Gulf Coast and only moments from the sandy gulf beaches of Venice and Sarasota, you will discover this is what you have been waiting for. The Golf and Country Club has a 22,000-square-foot facility, tennis, swimming, fitness center, social events and of course, the golf course. It is not a requirement to join the Club if you are a home owner in the community. Washer & Dryer are included in the sale. Agents - To Show please use the Request A Showing button on MLS.
Home Details
Home Type
- Single Family
Est. Annual Taxes
- $2,845
Year Built
- Built in 1995
Lot Details
- 7,963 Sq Ft Lot
- Mature Landscaping
- Irrigation
- Property is zoned PUD
HOA Fees
- $232 Monthly HOA Fees
Parking
- 2 Car Attached Garage
- Oversized Parking
- Garage Door Opener
- Open Parking
- Golf Cart Parking
Property Views
- Golf Course
- Park or Greenbelt
Home Design
- Fixer Upper
- Slab Foundation
- Tile Roof
- Block Exterior
- Stucco
Interior Spaces
- 1,756 Sq Ft Home
- Open Floorplan
- Cathedral Ceiling
- Ceiling Fan
- Blinds
- Sliding Doors
- Security System Owned
Kitchen
- Range
- Microwave
- Freezer
- Dishwasher
- Disposal
Flooring
- Carpet
- Ceramic Tile
Bedrooms and Bathrooms
- 3 Bedrooms
- Split Bedroom Floorplan
- Walk-In Closet
- 2 Full Bathrooms
Laundry
- Dryer
- Washer
Outdoor Features
- Deck
- Screened Patio
- Porch
Utilities
- Central Heating and Cooling System
Community Details
- Association fees include ground maintenance, recreational facilities
- Pelican Pointe Golf & Country Club Community
- Pelican Pointe Golf & Country Club Unit 1 Subdivision
- The community has rules related to deed restrictions
Listing and Financial Details
- Down Payment Assistance Available
- Visit Down Payment Resource Website
- Tax Lot 156
- Assessor Parcel Number 0426070008
Ownership History
Purchase Details
Home Financials for this Owner
Home Financials are based on the most recent Mortgage that was taken out on this home.Purchase Details
Purchase Details
Purchase Details
Home Financials for this Owner
Home Financials are based on the most recent Mortgage that was taken out on this home.Purchase Details
Similar Homes in the area
Home Values in the Area
Average Home Value in this Area
Purchase History
| Date | Type | Sale Price | Title Company |
|---|---|---|---|
| Warranty Deed | $550,000 | None Listed On Document | |
| Interfamily Deed Transfer | -- | Attorney | |
| Deed | $100 | -- | |
| Warranty Deed | $248,500 | Sunbelt Title Agency | |
| Deed | $177,400 | -- |
Mortgage History
| Date | Status | Loan Amount | Loan Type |
|---|---|---|---|
| Previous Owner | $211,000 | Credit Line Revolving | |
| Previous Owner | $100,000 | Credit Line Revolving |
Property History
| Date | Event | Price | Change | Sq Ft Price |
|---|---|---|---|---|
| 08/30/2024 08/30/24 | Sold | $550,000 | -4.3% | $313 / Sq Ft |
| 07/03/2024 07/03/24 | Pending | -- | -- | -- |
| 04/22/2024 04/22/24 | For Sale | $575,000 | 0.0% | $327 / Sq Ft |
| 03/29/2024 03/29/24 | Pending | -- | -- | -- |
| 03/20/2024 03/20/24 | For Sale | $575,000 | +131.4% | $327 / Sq Ft |
| 04/15/2014 04/15/14 | Sold | $248,500 | -9.6% | $142 / Sq Ft |
| 03/17/2014 03/17/14 | Pending | -- | -- | -- |
| 03/12/2014 03/12/14 | For Sale | $274,900 | -- | $157 / Sq Ft |
Tax History Compared to Growth
Tax History
| Year | Tax Paid | Tax Assessment Tax Assessment Total Assessment is a certain percentage of the fair market value that is determined by local assessors to be the total taxable value of land and additions on the property. | Land | Improvement |
|---|---|---|---|---|
| 2024 | $3,595 | $313,771 | -- | -- |
| 2023 | $3,595 | $304,632 | $0 | $0 |
| 2022 | $3,541 | $295,759 | $0 | $0 |
| 2021 | $3,495 | $287,145 | $0 | $0 |
| 2020 | $3,305 | $267,500 | $79,000 | $188,500 |
| 2019 | $3,440 | $282,100 | $112,000 | $170,100 |
| 2018 | $3,400 | $280,509 | $0 | $0 |
| 2017 | $3,390 | $274,739 | $0 | $0 |
| 2016 | $3,388 | $280,800 | $94,900 | $185,900 |
| 2015 | $3,447 | $266,900 | $87,100 | $179,800 |
| 2014 | $2,849 | $217,638 | $0 | $0 |
Agents Affiliated with this Home
-
Jennifer Magoon

Seller's Agent in 2024
Jennifer Magoon
COLDWELL BANKER REALTY
(941) 928-8211
69 in this area
127 Total Sales
-
Paul Heim

Buyer's Agent in 2024
Paul Heim
PREMIER SOTHEBYS INTL REALTY
(941) 882-2723
1 in this area
32 Total Sales
-
Lisa Warren

Seller's Agent in 2014
Lisa Warren
OWN SRQ LLC
(941) 400-4084
39 Total Sales
Map
Source: Stellar MLS
MLS Number: A3994426
APN: 0426-07-0008
- 1136 Highland Greens Dr
- 1298 Highland Greens Dr
- 867 Macaw Cir
- 1307 Highland Greens Dr
- 863 Macaw Cir
- 1041 Grouse Way
- 857 Macaw Cir
- 1206 Tuscany Blvd
- 945 Chickadee Dr
- 355 Swallow Cir
- 1227 Tuscany Blvd
- 1251 Tuscany Blvd Unit 10
- 854 Blue Crane Dr
- 446 Pinewood Lake Dr
- 937 Chickadee Dr Unit 5
- 1345 Reserve Dr
- 976 Chickadee Dr
- 1311 Tuscany Blvd
- 987 Chickadee Dr
- 417 Glen Oak Rd
