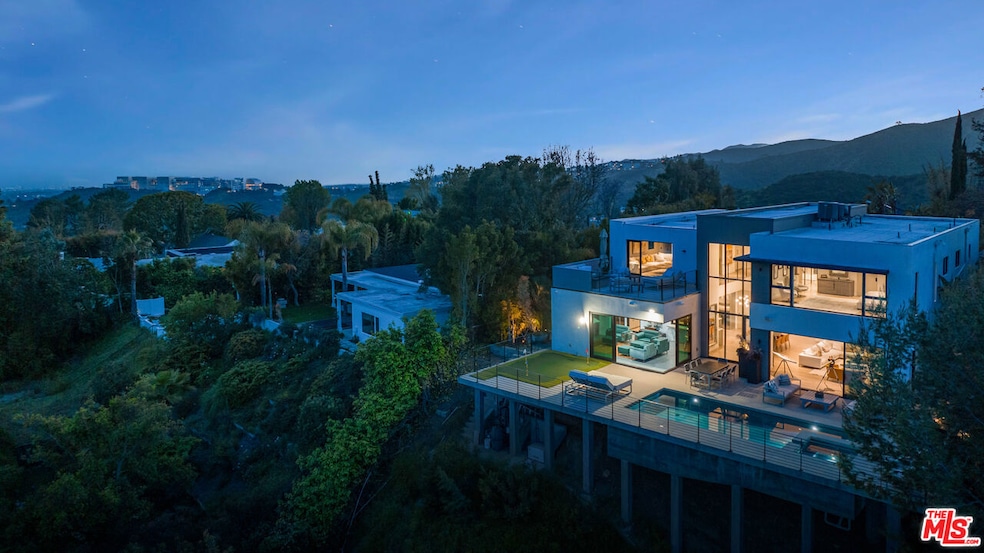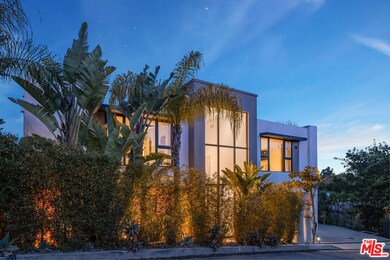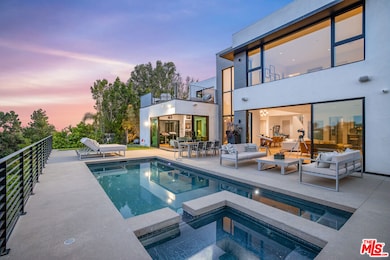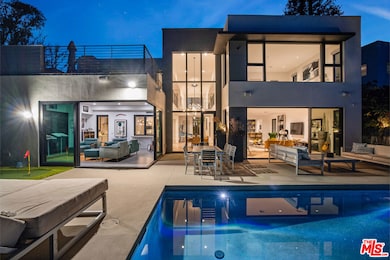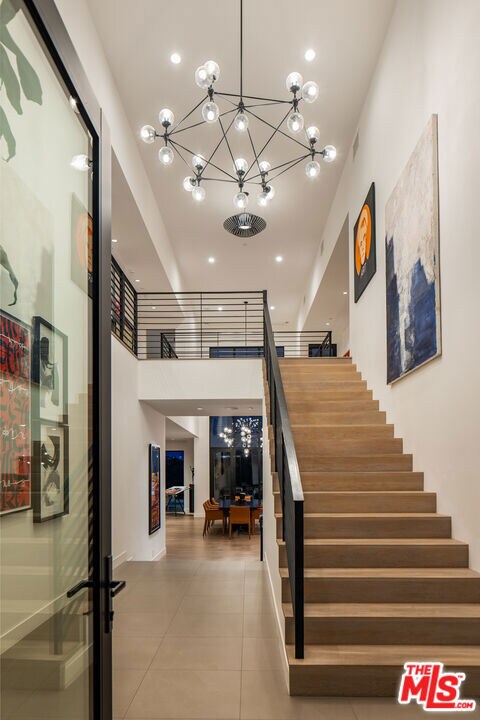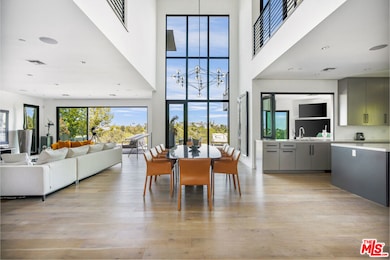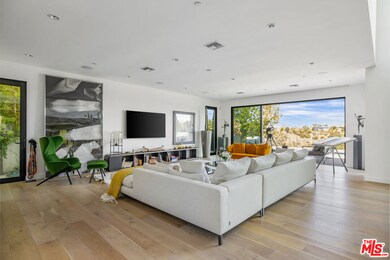1172 Linda Flora Dr Los Angeles, CA 90049
Bel Air NeighborhoodHighlights
- Ocean View
- Home Theater
- Sauna
- Warner Avenue Elementary Rated A
- Heated In Ground Pool
- 1.15 Acre Lot
About This Home
This contemporary estate is brand new and located in Bel Air, offering breathtaking panoramic views from almost every room. As you step into the foyer, which features double-height ceilings and expansive windows, you will fall in love with the property. The open floor plan is ideal for indoor outdoor living, and the luxurious living area boasts a bar and sliding glass doors that open up to the deck. The chef's kitchen includes stainless steel appliances, a breakfast bar island, and an accordion window that opens to an outdoor bar. Enjoy summer evenings with friends and family in the dining room, featuring a two-story window and chandelier. The upper level features a living space with a balcony and en-suite bedrooms, accessible by a railed walkway. The master bedroom offers stunning views over Bel Air, a walk-in closet with built-ins and a center island, a tub, a dual sink vanity, and a glass shower. Relax in the garden surrounded by breathtaking views, seating areas, a dining space, and a pool with a spa. This state-of-the-art smart home is designed to cater to all lifestyles with just a touch of a button.
Listing Agent
Christie's International Real Estate SoCal License #01296524 Listed on: 11/13/2025

Home Details
Home Type
- Single Family
Est. Annual Taxes
- $68,327
Year Built
- Built in 2018
Lot Details
- 1.15 Acre Lot
- Lot Dimensions are 91x550
- Property is zoned LARE20
Property Views
- Ocean
- City Lights
- Canyon
- Mountain
Home Design
- Contemporary Architecture
Interior Spaces
- 5,475 Sq Ft Home
- 1-Story Property
- Furnished
- Built-In Features
- Bar
- Family Room
- Dining Room
- Home Theater
- Home Office
- Bonus Room
- Sauna
Kitchen
- Oven or Range
- Microwave
- Dishwasher
- Disposal
Flooring
- Wood
- Stone
Bedrooms and Bathrooms
- 5 Bedrooms
- 6 Full Bathrooms
Laundry
- Laundry Room
- Dryer
- Washer
Parking
- 2 Car Garage
- Driveway
Outdoor Features
- Heated In Ground Pool
- Outdoor Grill
Utilities
- Central Heating and Cooling System
Community Details
- Call for details about the types of pets allowed
Listing and Financial Details
- Security Deposit $44,000
- 12 Month Lease Term
- Assessor Parcel Number 4369-001-018
Map
Source: The MLS
MLS Number: 25618765
APN: 4369-001-018
- 1149 Linda Flora Dr
- 1116 Linda Flora Dr
- 11037 Anzio Rd
- 1119 Linda Flora Dr
- 1220 Linda Flora Dr
- 1211 Linda Flora Dr
- 1420 Moraga Dr
- 1341 Linda Flora Dr
- 1460 Moraga Dr
- 10932 Savona Rd
- 1030 Somera Rd
- 1387 Casiano Rd
- 10961 Savona Rd
- 1132 Chantilly Rd
- 1345 Casiano Rd
- 1087 Moraga Dr
- 1160 Chantilly Rd
- 1060 Chantilly Rd
- 1041 Chantilly Rd
- 10936 Chalon Rd
- 11365 Chalon Rd
- 1121 Roberto Ln
- 961 Linda Flora Dr
- 1041 Somera Rd
- 1159 Somera Rd
- 1030 Somera Rd
- 10821 Savona Rd
- 10936 Chalon Rd
- 1701 Roscomare Rd
- 10814 Savona Rd
- 11010 Chalon Rd
- 1018 Stradella Rd
- 811 Linda Flora Dr
- 10697 Somma Way
- 980 Stradella Rd
- 855 Moraga Dr
- 1743 Stone Canyon Rd
- 833 Moraga Dr Unit 18
- 1991 Stradella Rd
- 1241 Stone Canyon Rd
