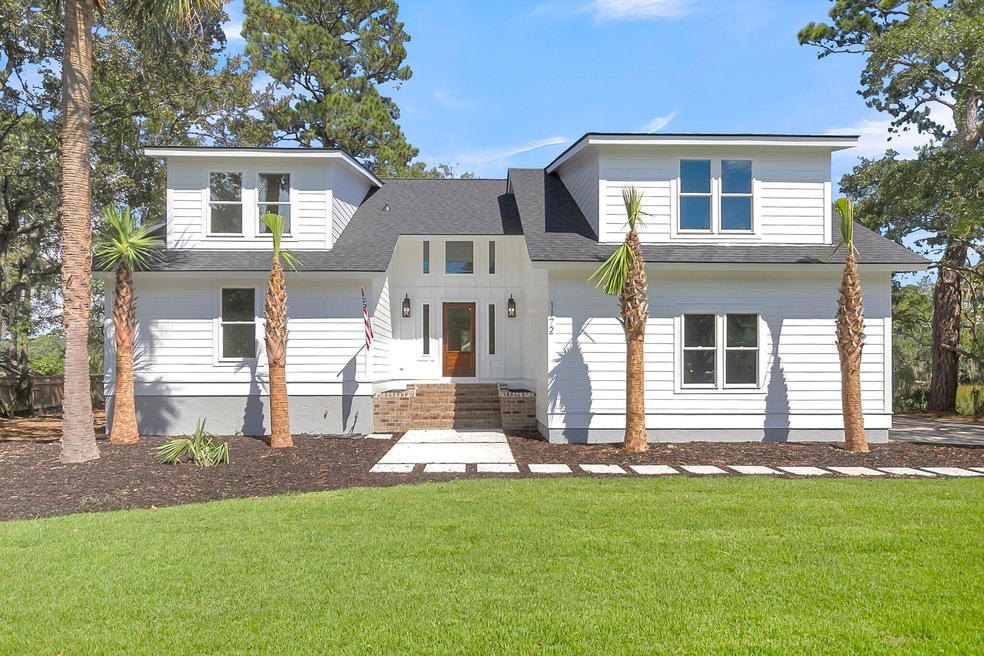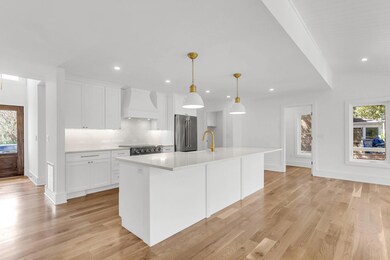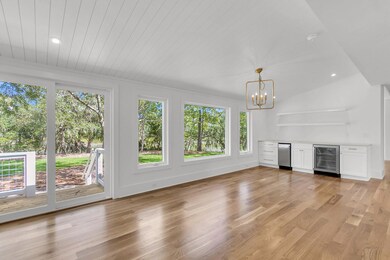
1172 Manor Ln Mount Pleasant, SC 29464
Wakendaw Lakes NeighborhoodHighlights
- Boat Ramp
- Waterfront
- Wood Flooring
- James B. Edwards Elementary School Rated A
- Contemporary Architecture
- Walk-In Closet
About This Home
As of November 2024This coastal modern home has been transformed from top to bottom by Elliott Peery w/ Oceanside Construction. This 5 BR 3.5 BA ***dockable***creek front home w/ 2 car sideload garage is approximately 3100 square feet & sits on a newly sodded almost half acre lot w/ more than enough space to add a pool. Step inside your custom glass and stained wood front door to the completely redesigned open main level w/ stunning 5'' plank solid hardwood floors, 10'' baseboards, soaring vaulted vertical shiplapped ceilings and beautiful unobstructed Hobcaw Creek views.The kitchen is straight out of a magazine with elegant quartz counter tops, extensive beverage station, huge walk-in pantry & floor to ceiling custom cabinets anchored by a 36'' Thor range with upgraded wood hood.With four total bedrooms on the second floor and primary bedroom options on both the main and upper level with custom floor to ceiling tile bathrooms & frameless glass doors, this updated floor plan is extra flexible. The 5" plank solid hardwood floors extend throughout the entire upper level as well.
Every closet has custom wood built-ins. Upgraded recessed lighting throughout. All new doors. All new fixtures. All new windows. All new appliances. The interior of this home is impeccable.
The exterior curb appeal has been transformed by the addition of the upper level oversized dormers, new roof, new bright white hardiplank siding, and tabby shell front porch and walkway. The rear has two new decks with maximum visibility railings.
Manor Lane residents enjoy their own private boat launch and day dock located at the end of the cul de sac. This home truly has it all!!
Home Details
Home Type
- Single Family
Est. Annual Taxes
- $11,313
Year Built
- Built in 1981
Lot Details
- 0.41 Acre Lot
- Waterfront
HOA Fees
- $33 Monthly HOA Fees
Parking
- 2 Car Garage
Home Design
- Contemporary Architecture
- Traditional Architecture
- Cement Siding
Interior Spaces
- 3,100 Sq Ft Home
- 2-Story Property
- Family Room with Fireplace
- Wood Flooring
- Crawl Space
Bedrooms and Bathrooms
- 5 Bedrooms
- Walk-In Closet
Schools
- James B Edwards Elementary School
- Moultrie Middle School
- Lucy Beckham High School
Utilities
- Forced Air Heating and Cooling System
Community Details
Overview
- Wakendaw Manor Subdivision
Recreation
- Boat Ramp
Ownership History
Purchase Details
Home Financials for this Owner
Home Financials are based on the most recent Mortgage that was taken out on this home.Purchase Details
Home Financials for this Owner
Home Financials are based on the most recent Mortgage that was taken out on this home.Similar Homes in Mount Pleasant, SC
Home Values in the Area
Average Home Value in this Area
Purchase History
| Date | Type | Sale Price | Title Company |
|---|---|---|---|
| Deed | $1,775,000 | None Listed On Document | |
| Deed | $752,000 | -- |
Mortgage History
| Date | Status | Loan Amount | Loan Type |
|---|---|---|---|
| Open | $1,420,000 | Credit Line Revolving | |
| Previous Owner | $237,500 | New Conventional | |
| Previous Owner | $228,000 | Unknown | |
| Previous Owner | $200,000 | Unknown |
Property History
| Date | Event | Price | Change | Sq Ft Price |
|---|---|---|---|---|
| 11/22/2024 11/22/24 | Sold | $1,775,000 | -2.7% | $573 / Sq Ft |
| 10/16/2024 10/16/24 | Price Changed | $1,825,000 | -1.4% | $589 / Sq Ft |
| 10/04/2024 10/04/24 | For Sale | $1,850,000 | +146.0% | $597 / Sq Ft |
| 10/19/2022 10/19/22 | Sold | $752,000 | +11.4% | $313 / Sq Ft |
| 09/23/2022 09/23/22 | Pending | -- | -- | -- |
| 09/22/2022 09/22/22 | For Sale | $675,000 | -- | $281 / Sq Ft |
Tax History Compared to Growth
Tax History
| Year | Tax Paid | Tax Assessment Tax Assessment Total Assessment is a certain percentage of the fair market value that is determined by local assessors to be the total taxable value of land and additions on the property. | Land | Improvement |
|---|---|---|---|---|
| 2023 | $11,313 | $45,120 | $0 | $0 |
| 2022 | $1,975 | $21,500 | $0 | $0 |
| 2021 | $2,173 | $21,500 | $0 | $0 |
| 2020 | $2,248 | $21,500 | $0 | $0 |
| 2019 | $2,046 | $19,600 | $0 | $0 |
| 2017 | $2,017 | $19,600 | $0 | $0 |
| 2016 | $1,919 | $19,600 | $0 | $0 |
| 2015 | $2,215 | $19,600 | $0 | $0 |
| 2014 | $1,930 | $0 | $0 | $0 |
| 2011 | -- | $0 | $0 | $0 |
Agents Affiliated with this Home
-
Jason Smith

Seller's Agent in 2024
Jason Smith
EXP Realty LLC
(703) 624-2838
7 in this area
31 Total Sales
-
Caleb Pearson

Seller Co-Listing Agent in 2024
Caleb Pearson
EXP Realty LLC
(843) 609-5590
4 in this area
566 Total Sales
-
Jonathan Wells

Buyer's Agent in 2024
Jonathan Wells
Lake City Living
(843) 300-2842
1 in this area
72 Total Sales
-
Lauren Pejeau
L
Seller's Agent in 2022
Lauren Pejeau
Carolina One Real Estate
(843) 532-1614
1 in this area
103 Total Sales
Map
Source: CHS Regional MLS
MLS Number: 24025572
APN: 559-01-00-020
- 501 Chimney Bluff Dr
- 1634 Longview Rd
- 712 Wakendaw Blvd
- 638 Bridlewood Ln
- 642 Bridlewood Ln
- 2000 Belle Isle Ave Unit 204
- 750 Lakenheath Dr
- 1520 Wakendaw Rd
- 700 Preservation Place
- 652 Spinner Cir
- 0 Stratton Ferry Ct Unit 24027381
- 630 Cain Dr
- 1709 Nantahala Blvd
- 518 Antebellum Ln
- 2221 Chatelain Way Unit 2221
- 1915 Chatelain Way Unit 1915
- 1926 Chatelain Way Unit 1926
- 1014 Rosewood Ln
- 498 Wando Park Blvd Suite 650
- 498 Wando Park Blvd Suite 650





