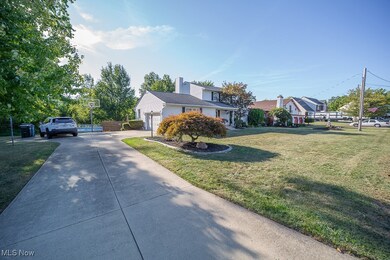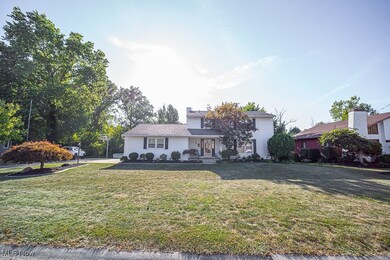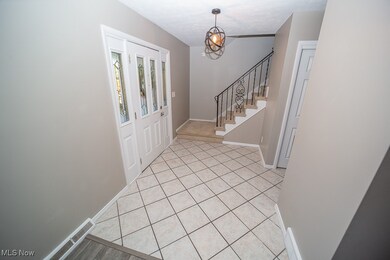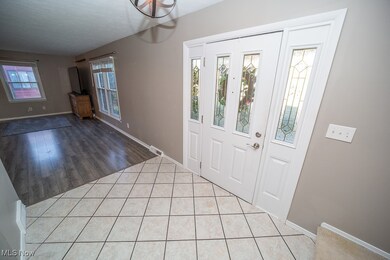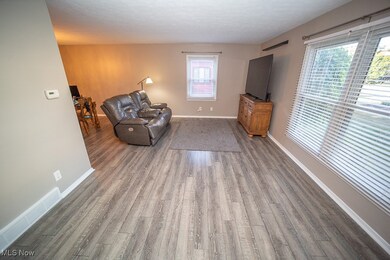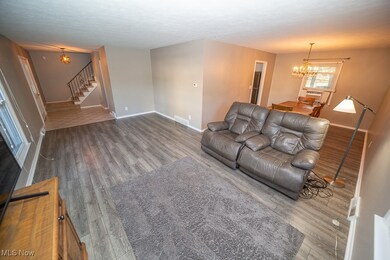
1172 Meadowbrook Dr Amherst, OH 44001
Highlights
- Private Pool
- 1 Fireplace
- 2 Car Attached Garage
- Colonial Architecture
- No HOA
- Forced Air Heating and Cooling System
About This Home
As of October 2024Welcome home! This spacious 4 bedroom, 3 bathroom colonial features a private backyard perfect for relaxation and entertainment. Enjoy the sunroom that offers a tranquil view of a beautifully landscaped backyard with a deck and above ground pool (2018). The walkout basement provides additional living space with versatile options. Updates include sleek and durable laminate flooring, new stainless steel appliances, custom blinds and more! Conveniently located near shopping, highways, schools and more this home provides comfort and practicality in a desirable setting. Schedule your showing before it's gone!
Last Agent to Sell the Property
Russell Real Estate Services Brokerage Email: vanessareedrealtor@gmail.com 440-935-1307 License #2021004065 Listed on: 09/05/2024

Last Buyer's Agent
Russell Real Estate Services Brokerage Email: vanessareedrealtor@gmail.com 440-935-1307 License #2021004065 Listed on: 09/05/2024

Home Details
Home Type
- Single Family
Est. Annual Taxes
- $3,096
Year Built
- Built in 1969
Parking
- 2 Car Attached Garage
Home Design
- Colonial Architecture
- Asphalt Roof
- Vinyl Siding
Interior Spaces
- 2,135 Sq Ft Home
- 3-Story Property
- 1 Fireplace
- Partially Finished Basement
Bedrooms and Bathrooms
- 4 Bedrooms
- 3 Full Bathrooms
Additional Features
- Private Pool
- 0.33 Acre Lot
- Forced Air Heating and Cooling System
Community Details
- No Home Owners Association
- Tract #2 Subdivision
Listing and Financial Details
- Assessor Parcel Number 02-02-001-104-058
Ownership History
Purchase Details
Home Financials for this Owner
Home Financials are based on the most recent Mortgage that was taken out on this home.Purchase Details
Home Financials for this Owner
Home Financials are based on the most recent Mortgage that was taken out on this home.Similar Homes in the area
Home Values in the Area
Average Home Value in this Area
Purchase History
| Date | Type | Sale Price | Title Company |
|---|---|---|---|
| Warranty Deed | $310,000 | None Listed On Document | |
| Warranty Deed | $180,000 | Miller Home Title |
Mortgage History
| Date | Status | Loan Amount | Loan Type |
|---|---|---|---|
| Open | $15,000 | Credit Line Revolving | |
| Open | $240,000 | Credit Line Revolving | |
| Previous Owner | $250,712 | FHA | |
| Previous Owner | $176,739 | FHA | |
| Previous Owner | $141,100 | New Conventional |
Property History
| Date | Event | Price | Change | Sq Ft Price |
|---|---|---|---|---|
| 10/22/2024 10/22/24 | Sold | $310,000 | -2.8% | $145 / Sq Ft |
| 09/08/2024 09/08/24 | Pending | -- | -- | -- |
| 09/05/2024 09/05/24 | For Sale | $319,000 | +77.2% | $149 / Sq Ft |
| 10/14/2016 10/14/16 | Sold | $180,000 | 0.0% | $68 / Sq Ft |
| 09/03/2016 09/03/16 | Off Market | $180,000 | -- | -- |
| 07/01/2016 07/01/16 | For Sale | $188,500 | -- | $71 / Sq Ft |
Tax History Compared to Growth
Tax History
| Year | Tax Paid | Tax Assessment Tax Assessment Total Assessment is a certain percentage of the fair market value that is determined by local assessors to be the total taxable value of land and additions on the property. | Land | Improvement |
|---|---|---|---|---|
| 2024 | $3,792 | $93,912 | $19,404 | $74,508 |
| 2023 | $3,096 | $64,614 | $14,525 | $50,089 |
| 2022 | $2,968 | $64,614 | $14,525 | $50,089 |
| 2021 | $2,976 | $64,614 | $14,525 | $50,089 |
| 2020 | $2,917 | $56,230 | $12,640 | $43,590 |
| 2019 | $2,859 | $56,230 | $12,640 | $43,590 |
| 2018 | $3,183 | $56,230 | $12,640 | $43,590 |
| 2017 | $3,492 | $64,150 | $11,120 | $53,030 |
| 2016 | $3,040 | $64,150 | $11,120 | $53,030 |
| 2015 | $3,023 | $64,150 | $11,120 | $53,030 |
| 2014 | $2,808 | $59,960 | $10,400 | $49,560 |
| 2013 | $2,817 | $59,960 | $10,400 | $49,560 |
Agents Affiliated with this Home
-
V
Seller's Agent in 2024
Vanessa Reed
Russell Real Estate Services
-
D
Seller's Agent in 2016
Douglas George
Howard Hanna
-
V
Buyer's Agent in 2016
Vanessa Linden
Russell Real Estate Services
Map
Source: MLS Now
MLS Number: 5066838
APN: 02-02-001-104-058
- 0 Cooper Foster Park Rd Unit 5129838
- 1011 N Main St
- 3300 Cooper Foster Park Rd W
- 3485 Bellflower Dr
- 107 Lakeview Cir
- 151 Springvale Dr
- 117 Fall Lake Ln
- 4312 Brooks Ct
- 0 Rosecliff Dr
- 4680 Boulder Ln
- 4007 Montgomery Dr
- 4872 Leavitt Rd
- 4591 Boulder Ln
- 4341 Weathervane Dr
- 0 Leavitt Rd Unit 5113440
- 1255 Chapel Ct
- 1273 Spruce Tree Ln
- 266 Cherry Valley Dr
- 3917 Oxford Dr
- 6168 Krystina Run

