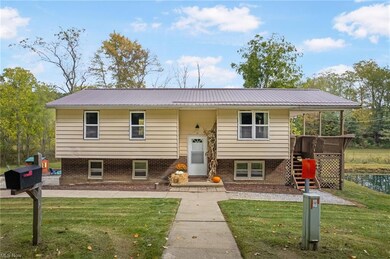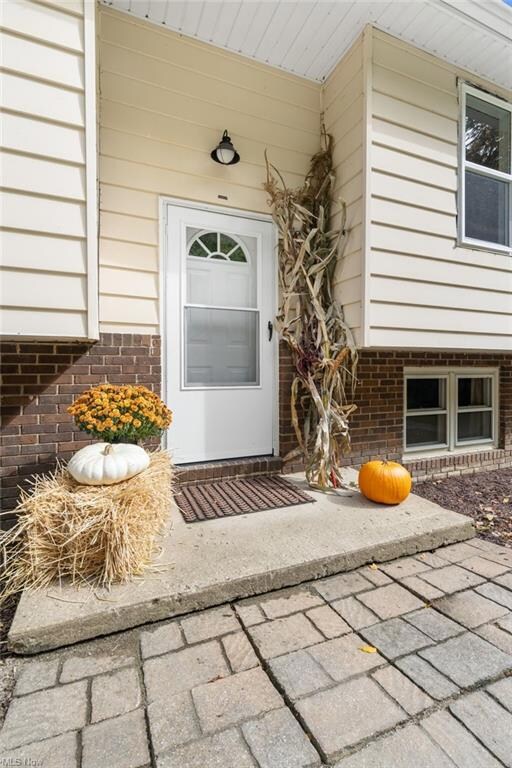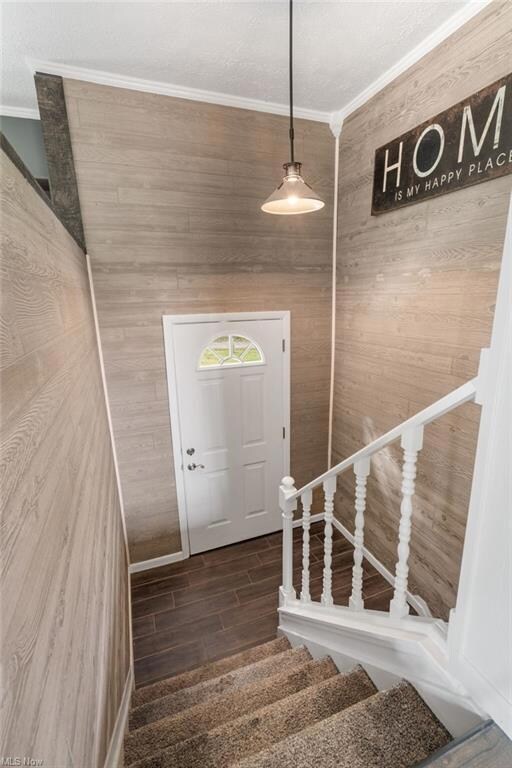
1172 Pebble Rd SE Unit 36 Carrollton, OH 44615
Highlights
- Pond
- Water Softener
- Forced Air Heating System
- Wooded Lot
About This Home
As of November 2023If you are looking for a peaceful quiet setting with stocked pond, this is it. Property has 3.9 acres. Enjoy the deck with built in seating over looking the pond ,great for morning coffee or quiet evening. Sellers purchased this home in 2016 and they took it down to the studs. All new drywall, electrical, plumbing, flooring , kitchen and bath, windows and more. First floor is a kitchen, dinning , living room with an open concept and a pantry, with 3 bedrooms and bath. The dinning area has double doors opening to the deck that is over looking the pond. The walk out lower level has a half bath, laundry room and a family room. The garage is a work shop however ,one side can be converted back to a garage. The pond is 12 ft deep at the far end. The septic was new in 2016. Seller is offering a 1 yr home warranty. This property will not last long ,so call for an appointment today.
Last Agent to Sell the Property
RE/MAX Crossroads Properties License #314321 Listed on: 10/10/2023

Home Details
Home Type
- Single Family
Est. Annual Taxes
- $1,412
Year Built
- Built in 1978
Lot Details
- 3.9 Acre Lot
- Unpaved Streets
- Wooded Lot
Home Design
- Metal Roof
- Vinyl Construction Material
Interior Spaces
- 2-Story Property
- Washer
- Partially Finished Basement
Kitchen
- Range<<rangeHoodToken>>
- <<microwave>>
Bedrooms and Bathrooms
- 3 Main Level Bedrooms
Outdoor Features
- Pond
Utilities
- Forced Air Heating System
- Well
- Water Softener
Listing and Financial Details
- Assessor Parcel Number 33-0001333.000
Ownership History
Purchase Details
Home Financials for this Owner
Home Financials are based on the most recent Mortgage that was taken out on this home.Purchase Details
Home Financials for this Owner
Home Financials are based on the most recent Mortgage that was taken out on this home.Purchase Details
Similar Homes in Carrollton, OH
Home Values in the Area
Average Home Value in this Area
Purchase History
| Date | Type | Sale Price | Title Company |
|---|---|---|---|
| Warranty Deed | $211,500 | None Listed On Document | |
| Survivorship Deed | -- | None Available | |
| Interfamily Deed Transfer | -- | Attorney |
Mortgage History
| Date | Status | Loan Amount | Loan Type |
|---|---|---|---|
| Open | $179,775 | New Conventional | |
| Previous Owner | $89,540 | FHA | |
| Previous Owner | $26,000 | Credit Line Revolving |
Property History
| Date | Event | Price | Change | Sq Ft Price |
|---|---|---|---|---|
| 11/17/2023 11/17/23 | Sold | $211,500 | +11.4% | $150 / Sq Ft |
| 10/16/2023 10/16/23 | Pending | -- | -- | -- |
| 10/10/2023 10/10/23 | For Sale | $189,900 | +93.8% | $135 / Sq Ft |
| 05/10/2016 05/10/16 | Sold | $98,000 | -6.7% | $82 / Sq Ft |
| 01/27/2016 01/27/16 | Pending | -- | -- | -- |
| 01/21/2016 01/21/16 | For Sale | $105,000 | -- | $88 / Sq Ft |
Tax History Compared to Growth
Tax History
| Year | Tax Paid | Tax Assessment Tax Assessment Total Assessment is a certain percentage of the fair market value that is determined by local assessors to be the total taxable value of land and additions on the property. | Land | Improvement |
|---|---|---|---|---|
| 2024 | $1,723 | $43,150 | $10,200 | $32,950 |
| 2023 | $1,673 | $43,150 | $10,200 | $32,950 |
| 2022 | $1,412 | $36,310 | $8,470 | $27,840 |
| 2021 | $1,215 | $36,310 | $8,470 | $27,840 |
| 2020 | $1,153 | $36,310 | $8,470 | $27,840 |
| 2019 | $1,163 | $36,310 | $8,467 | $27,843 |
| 2018 | $1,154 | $34,970 | $8,090 | $26,880 |
| 2017 | $1,154 | $34,970 | $8,090 | $26,880 |
| 2016 | $860 | $32,080 | $7,420 | $24,660 |
| 2015 | $721 | $32,080 | $7,420 | $24,660 |
| 2014 | $768 | $32,080 | $7,420 | $24,660 |
| 2013 | $761 | $32,080 | $7,420 | $24,660 |
Agents Affiliated with this Home
-
Pat Russell

Seller's Agent in 2023
Pat Russell
RE/MAX Crossroads
(330) 827-7355
130 Total Sales
-
JoAnn Clark

Buyer's Agent in 2023
JoAnn Clark
Cutler Real Estate
(330) 323-3362
266 Total Sales
-
M
Seller's Agent in 2016
Mindy Peck
Deleted Agent
-
Stephanie Glazer

Buyer's Agent in 2016
Stephanie Glazer
Barnett Inc. Realtors
(330) 556-8880
46 Total Sales
Map
Source: MLS Now
MLS Number: 4496198
APN: 33-0001333.000
- 0 Steubenville Rd SE Unit 5138521
- 0 Steubenville Rd SE Unit 5104751
- 345 E Main St Unit 3
- 136 Canyon Rd SE Unit 35
- 396 2nd St NE Unit 6
- 1219 Steubenville Rd SE Unit 24B
- 3009 Pebble Rd SE Unit 28
- 99 Mccook Ave NE Unit 12A
- 5073 Salineville Rd NE
- 400 Park Ave NE
- 208 2nd St SW Unit 5
- 181 5th St NE Unit 38
- 0 Moody Ave SW
- 2176 Pageant Rd SE
- 360 Garfield Ave NW Unit 68
- 337 Garfield Ave NW Unit 36
- 755 Garfield Ave NW Unit 37
- 615 Longhorn St NW Unit 20B
- 3525 Roswell Rd SW
- 576 12th St NW






