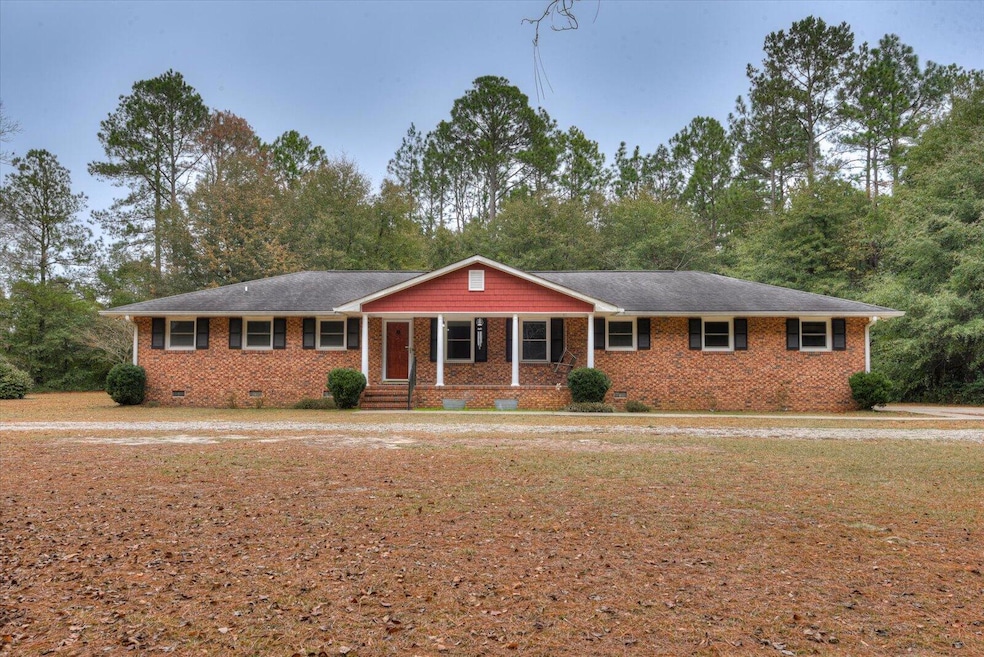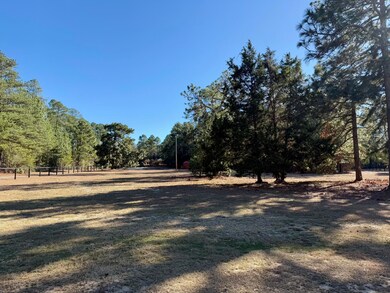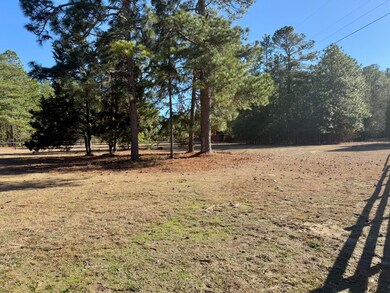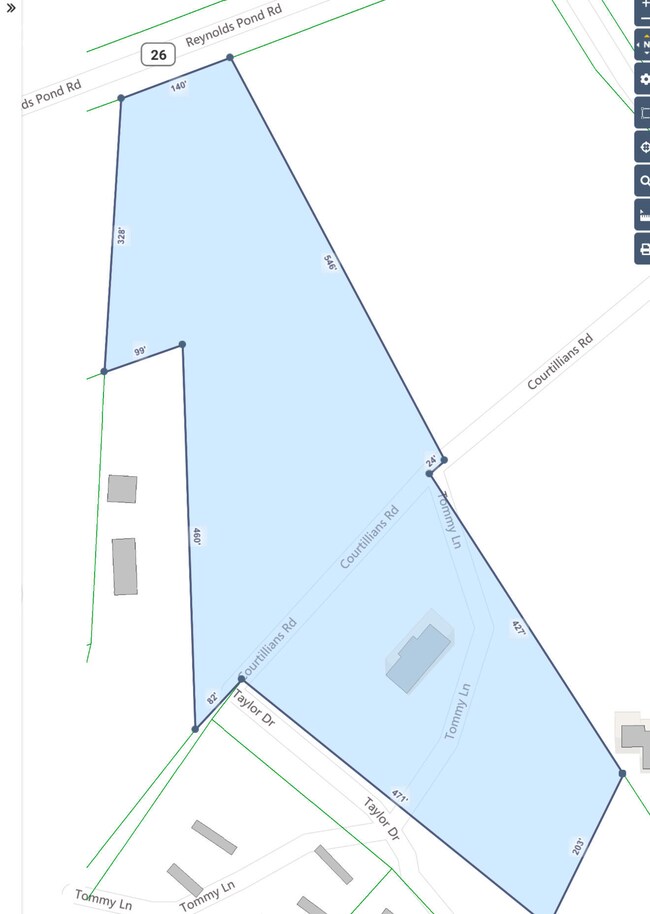
Highlights
- Horses Allowed On Property
- Farm
- Ranch Style House
- Updated Kitchen
- Wooded Lot
- Wood Flooring
About This Home
As of April 2025Welcome home to your new farm boasting of a house and pasture set on 6.44 acres of pure beauty!This three bedroom, two and a half bath home is completely renovated and nestled off of the road in its own private setting of peaceful country living.Host your family gatherings in your huge family room and updated kitchen or BBQ with friends out on your large property.Upgrades include new windows, new soffit, new gutters, soft close drawers in the kitchen, granite countertops, marble backsplash, stainless steel appliance to include double ovens, walk-in closet in the owner's suite, new garage door, new light fixtures, new receptacles, & switches. The garage is big with a decent size workshop.Your horses are sure to enjoy their oversized pasture complete with a 30 year warranty horse fence that could be used for horses and/or cows. The chicken coop in the backyard will convey. No HOA. No restrictions. Seller is offering a $9,000 buyer incentive with a full price offer.Don't miss your chance to make this farm your new homestead...it won't last long!
Property Details
Property Type
- Other
Est. Annual Taxes
- $726
Year Built
- Built in 1972
Lot Details
- 6.44 Acre Lot
- Level Lot
- Wooded Lot
Parking
- 2 Car Attached Garage
- Workshop in Garage
- Garage Door Opener
Home Design
- Ranch Style House
- Farm
- Brick Exterior Construction
- Block Foundation
- Shingle Roof
Interior Spaces
- 1,725 Sq Ft Home
- Ceiling Fan
- Insulated Windows
- Window Treatments
- Living Room with Fireplace
- Formal Dining Room
- Crawl Space
- Pull Down Stairs to Attic
- Storm Doors
Kitchen
- Updated Kitchen
- Eat-In Kitchen
- Self-Cleaning Oven
- Range
- Dishwasher
Flooring
- Wood
- Tile
Bedrooms and Bathrooms
- 3 Bedrooms
- Walk-In Closet
Laundry
- Dryer
- Washer
Outdoor Features
- Patio
- Porch
Schools
- Jd Lever Elementary School
- Aiken Intermediate 6Th-Schofield Middle 7Th&8Th
- Aiken High School
Farming
- Farm
- Pasture
Horse Facilities and Amenities
- Horses Allowed On Property
- Run-In Shed
Utilities
- Forced Air Heating and Cooling System
- Heating System Uses Natural Gas
- Gas Water Heater
- Septic Tank
- Cable TV Available
Community Details
- No Home Owners Association
Listing and Financial Details
- Assessor Parcel Number 119-06-02-002
- Seller Concessions Not Offered
Ownership History
Purchase Details
Home Financials for this Owner
Home Financials are based on the most recent Mortgage that was taken out on this home.Purchase Details
Home Financials for this Owner
Home Financials are based on the most recent Mortgage that was taken out on this home.Purchase Details
Home Financials for this Owner
Home Financials are based on the most recent Mortgage that was taken out on this home.Purchase Details
Map
Home Values in the Area
Average Home Value in this Area
Purchase History
| Date | Type | Sale Price | Title Company |
|---|---|---|---|
| Deed | $424,100 | None Listed On Document | |
| Deed | $424,100 | None Listed On Document | |
| Warranty Deed | $229,900 | None Available | |
| Deed | $134,900 | -- | |
| Interfamily Deed Transfer | -- | -- |
Mortgage History
| Date | Status | Loan Amount | Loan Type |
|---|---|---|---|
| Open | $216,000 | New Conventional | |
| Closed | $216,000 | New Conventional | |
| Previous Owner | $195,415 | New Conventional | |
| Previous Owner | $121,400 | New Conventional | |
| Previous Owner | $75,000 | New Conventional | |
| Previous Owner | $25,000 | Credit Line Revolving |
Property History
| Date | Event | Price | Change | Sq Ft Price |
|---|---|---|---|---|
| 04/03/2025 04/03/25 | Sold | $424,100 | -5.8% | $246 / Sq Ft |
| 01/14/2025 01/14/25 | Pending | -- | -- | -- |
| 12/31/2024 12/31/24 | For Sale | $450,000 | +95.7% | $261 / Sq Ft |
| 02/19/2020 02/19/20 | Sold | $229,900 | -11.5% | $133 / Sq Ft |
| 01/22/2020 01/22/20 | Pending | -- | -- | -- |
| 10/24/2019 10/24/19 | For Sale | $259,900 | +92.7% | $151 / Sq Ft |
| 04/07/2014 04/07/14 | Sold | $134,900 | -25.0% | $78 / Sq Ft |
| 03/08/2014 03/08/14 | Pending | -- | -- | -- |
| 03/03/2011 03/03/11 | For Sale | $179,900 | -- | $104 / Sq Ft |
Tax History
| Year | Tax Paid | Tax Assessment Tax Assessment Total Assessment is a certain percentage of the fair market value that is determined by local assessors to be the total taxable value of land and additions on the property. | Land | Improvement |
|---|---|---|---|---|
| 2023 | $726 | $6,060 | $1,160 | $122,440 |
| 2022 | $709 | $6,060 | $0 | $0 |
| 2021 | $711 | $6,060 | $0 | $0 |
| 2020 | $780 | $5,490 | $0 | $0 |
| 2019 | $780 | $5,740 | $0 | $0 |
| 2018 | $767 | $5,740 | $1,120 | $4,620 |
| 2017 | $739 | $0 | $0 | $0 |
| 2016 | $739 | $0 | $0 | $0 |
| 2015 | -- | $0 | $0 | $0 |
| 2013 | -- | $0 | $0 | $0 |
About the Listing Agent
Stephanie's Other Listings
Source: Aiken Association of REALTORS®
MLS Number: 215152
APN: 119-06-02-002
- 38 Hillsboro St
- 328 Whispering Pines Terrace
- 1760 Edgefield Hwy
- 493 Narrow Bridge Ct
- 7182 Foggy River Dr
- 487 Narrow Bridge Ct
- Tbd Edgefield Hwy
- 7146 Foggy River Dr
- 00 Old China Springs Rd
- 7102 Foggy River Dr
- 0 Northlands Ln Unit 204549
- 0 Northlands Ln Unit 483654
- 9212 Wafer Ash Bend NW
- 9178 Wafer Ash Bend NW
- 7044 Mongolian Oak Dr NW
- 617 Shumard Oak Place NW
- 7019 Mongolian Oak Dr NW
- 5113 Needle Palm Rd NW
- 7047 Mongolian Oak Dr NW
- 7033 Mongolian Oak Dr NW



