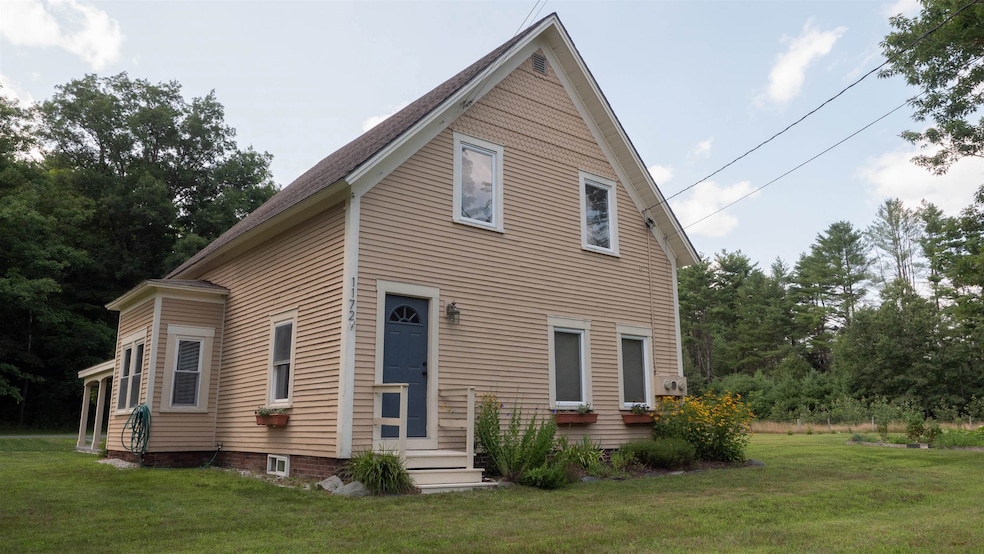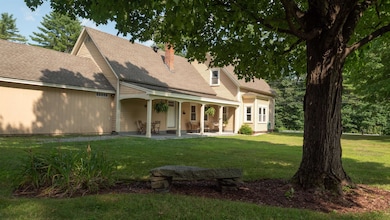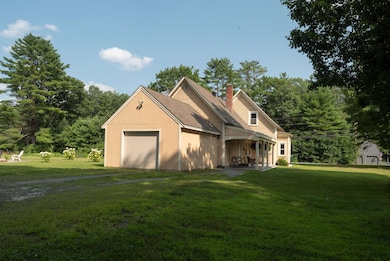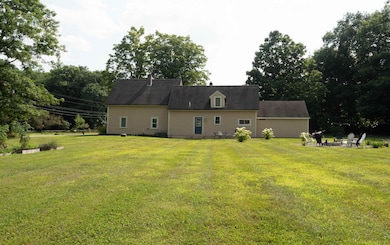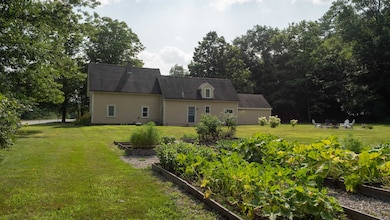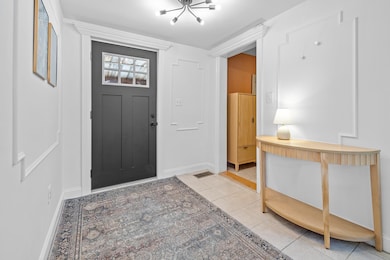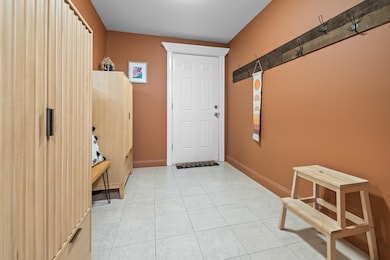
1172 Route 12a Plainfield, NH 03781
Highlights
- Cape Cod Architecture
- Wood Flooring
- Mud Room
- Lebanon High School Rated A-
- Attic
- Covered patio or porch
About This Home
As of June 2025This delightful residence is nestled in the picturesque village of Plainfield, NH. A truly inviting property that offers a harmonious blend of classic charm and modern comfort. As you approach the home, you'll be greeted by its timeless design and beautifully maintained lawn and gardens. The open-concept kitchen to dining to living room is perfect for both daily living and entertaining others. The well-appointed kitchen is a chef's dream, complete with newer fridge, a dishwasher, and microwave, generous granite counter space, and plenty of cabinetry for storage. Many other features including: Central AC, mudroom, second floor laundry, updated fixtures, newly painted throughout, and professional interior designer crafted rooms. Located just a short drive from local amenities and scenic attractions, this home combines the best of both worlds—peaceful village living with convenient access to everyday necessities. Only 15 miles (25mins) to DHMC! Don’t miss your chance to own this exceptional property. Agent related to sellers.
Last Agent to Sell the Property
Cook & Cook Real Estate Group LLC Brokerage Phone: 603-398-3969 License #070119 Listed on: 04/11/2025
Home Details
Home Type
- Single Family
Est. Annual Taxes
- $6,793
Year Built
- Built in 1840
Lot Details
- 1.37 Acre Lot
- Level Lot
- Garden
- Property is zoned Village Residential
Parking
- 1 Car Attached Garage
- Gravel Driveway
- Shared Driveway
- Dirt Driveway
- Unpaved Parking
- Off-Street Parking
- 1 to 5 Parking Spaces
Home Design
- Cape Cod Architecture
- Brick Foundation
- Stone Foundation
- Shingle Roof
Interior Spaces
- Property has 1.75 Levels
- Gas Fireplace
- Mud Room
- Dining Room
- Basement
- Interior Basement Entry
- Fire and Smoke Detector
- Attic
Kitchen
- Microwave
- Dishwasher
- Kitchen Island
Flooring
- Wood
- Laminate
- Ceramic Tile
Bedrooms and Bathrooms
- 4 Bedrooms
- 2 Full Bathrooms
Laundry
- Laundry Room
- Laundry on upper level
- Dryer
- Washer
Outdoor Features
- Covered patio or porch
Utilities
- Forced Air Heating and Cooling System
- Propane
- Leach Field
- Internet Available
Listing and Financial Details
- Tax Block 29
- Assessor Parcel Number 256
Ownership History
Purchase Details
Home Financials for this Owner
Home Financials are based on the most recent Mortgage that was taken out on this home.Purchase Details
Home Financials for this Owner
Home Financials are based on the most recent Mortgage that was taken out on this home.Purchase Details
Purchase Details
Purchase Details
Purchase Details
Purchase Details
Home Financials for this Owner
Home Financials are based on the most recent Mortgage that was taken out on this home.Similar Homes in Plainfield, NH
Home Values in the Area
Average Home Value in this Area
Purchase History
| Date | Type | Sale Price | Title Company |
|---|---|---|---|
| Warranty Deed | $445,000 | -- | |
| Warranty Deed | $210,000 | -- | |
| Warranty Deed | $210,000 | -- | |
| Deed | $230,000 | -- | |
| Deed | $230,000 | -- | |
| Deed | $55,000 | -- | |
| Deed | $55,000 | -- | |
| Foreclosure Deed | $143,500 | -- | |
| Foreclosure Deed | $143,500 | -- | |
| Foreclosure Deed | $157,300 | -- | |
| Foreclosure Deed | $157,300 | -- | |
| Warranty Deed | $105,000 | -- | |
| Warranty Deed | $105,000 | -- |
Mortgage History
| Date | Status | Loan Amount | Loan Type |
|---|---|---|---|
| Previous Owner | $212,121 | New Conventional | |
| Previous Owner | $184,000 | Unknown | |
| Previous Owner | $107,100 | No Value Available |
Property History
| Date | Event | Price | Change | Sq Ft Price |
|---|---|---|---|---|
| 06/30/2025 06/30/25 | Sold | $445,000 | -0.9% | $199 / Sq Ft |
| 04/26/2025 04/26/25 | Pending | -- | -- | -- |
| 04/14/2025 04/14/25 | For Sale | $449,000 | 0.0% | $201 / Sq Ft |
| 04/12/2025 04/12/25 | Off Market | $449,000 | -- | -- |
| 04/11/2025 04/11/25 | For Sale | $449,000 | +113.8% | $201 / Sq Ft |
| 10/24/2017 10/24/17 | Sold | $210,000 | -2.8% | $94 / Sq Ft |
| 08/30/2017 08/30/17 | For Sale | $216,000 | 0.0% | $97 / Sq Ft |
| 08/16/2017 08/16/17 | Pending | -- | -- | -- |
| 07/31/2017 07/31/17 | Price Changed | $216,000 | -5.7% | $97 / Sq Ft |
| 07/10/2017 07/10/17 | For Sale | $229,000 | -- | $102 / Sq Ft |
Tax History Compared to Growth
Tax History
| Year | Tax Paid | Tax Assessment Tax Assessment Total Assessment is a certain percentage of the fair market value that is determined by local assessors to be the total taxable value of land and additions on the property. | Land | Improvement |
|---|---|---|---|---|
| 2023 | $6,793 | $431,300 | $124,500 | $306,800 |
| 2022 | $5,289 | $212,400 | $65,700 | $146,700 |
| 2021 | $5,639 | $212,400 | $65,700 | $146,700 |
| 2020 | $5,395 | $212,400 | $65,700 | $146,700 |
| 2019 | $5,522 | $212,400 | $65,700 | $146,700 |
| 2018 | $5,714 | $212,400 | $65,700 | $146,700 |
| 2017 | $6,102 | $216,000 | $61,600 | $154,400 |
| 2016 | $6,124 | $216,000 | $61,600 | $154,400 |
| 2015 | $5,886 | $216,000 | $61,600 | $154,400 |
| 2014 | $5,940 | $216,000 | $61,600 | $154,400 |
| 2013 | $5,940 | $216,000 | $61,600 | $154,400 |
Agents Affiliated with this Home
-

Seller's Agent in 2025
Daniel Heroy
Cook & Cook Real Estate Group LLC
(603) 398-3969
1 in this area
31 Total Sales
-
A
Buyer's Agent in 2025
Ara Cardew
BHG Masiello Keene
(802) 356-2221
4 in this area
90 Total Sales
-

Seller's Agent in 2017
Amy Redpath
Coldwell Banker LIFESTYLES - Hanover
(603) 643-9405
10 in this area
218 Total Sales
Map
Source: PrimeMLS
MLS Number: 5035905
APN: PLFD-000256-000000-000029
- 60 Hayward Rd
- 147 Dodge Rd
- 37 Kenyon Rd
- 4 Quechee Rd
- 161 Saint Gaudens Rd
- 17 Vermont 12
- 56 Mount Hunger Rd
- 00 Snow Ln
- 00 Nh Route 12a
- 255 Channing Dr
- 205 Channing Dr
- 149 Old County Rd
- 9 Main St
- 1471 County Rd
- 5 Brownsville Rd
- 7 Brownsville Rd
- 3 MacE Hill Rd
- 70-74 State St
- 102-104 State St
- 3361 County Rd
