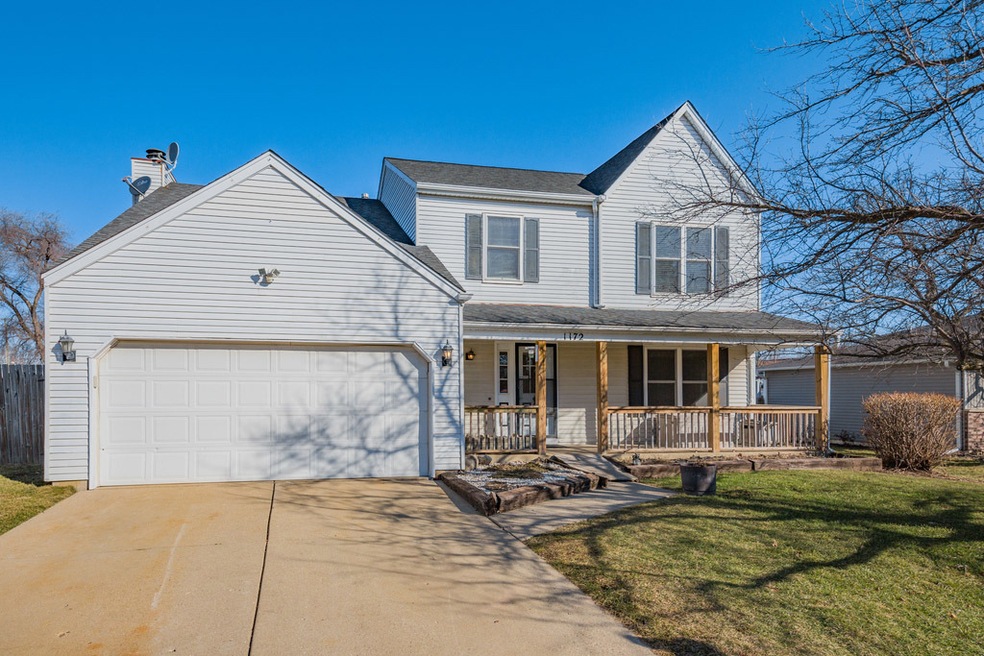
1172 Sunbury Rd South Elgin, IL 60177
Highlights
- Deck
- Fenced Yard
- Bay Window
- South Elgin High School Rated A-
- 2 Car Attached Garage
- Walk-In Closet
About This Home
As of March 2023Original owners are selling their beloved home. This unique home has 4 bedrooms including a huge master bedroom with an oversized walk in closet. Newer (7 year old) windows that tip in for ease in washing. Roof is approximately 10 years old and was a complete tear off. New water heater in 2022. Furnace and A/C are only 3 years old. The thermostat is WIFI/Bluetooth controlled. Fire place in family room has a gas starter and gas logs. The heated garage comes with existing cabinets and work bench. Large deck in fully fenced back yard. Back yard shed has electricity. Great bones. Add your decorating touches and make this spacious home your own.
Last Agent to Sell the Property
HomeSmart Connect, LLC. License #475200491 Listed on: 02/16/2023

Home Details
Home Type
- Single Family
Est. Annual Taxes
- $6,111
Year Built
- Built in 1985
Lot Details
- 10,106 Sq Ft Lot
- Lot Dimensions are 75 x 135
- Fenced Yard
Parking
- 2 Car Attached Garage
- Heated Garage
- Garage Door Opener
- Driveway
- Parking Space is Owned
Home Design
- Asphalt Roof
- Aluminum Siding
- Concrete Perimeter Foundation
Interior Spaces
- 1,889 Sq Ft Home
- 2-Story Property
- Ceiling Fan
- Gas Log Fireplace
- Tilt-In Windows
- Window Treatments
- Bay Window
- Family Room with Fireplace
- Combination Dining and Living Room
- Laundry Room
Bedrooms and Bathrooms
- 4 Bedrooms
- 4 Potential Bedrooms
- Walk-In Closet
Basement
- Sump Pump
- Crawl Space
Outdoor Features
- Deck
- Shed
Schools
- Willard Elementary School
- Kenyon Woods Middle School
- South Elgin High School
Utilities
- Forced Air Heating and Cooling System
- Heating System Uses Natural Gas
- Gas Water Heater
Listing and Financial Details
- Senior Tax Exemptions
- Homeowner Tax Exemptions
Ownership History
Purchase Details
Home Financials for this Owner
Home Financials are based on the most recent Mortgage that was taken out on this home.Similar Homes in South Elgin, IL
Home Values in the Area
Average Home Value in this Area
Purchase History
| Date | Type | Sale Price | Title Company |
|---|---|---|---|
| Warranty Deed | $305,000 | Chicago Title |
Mortgage History
| Date | Status | Loan Amount | Loan Type |
|---|---|---|---|
| Previous Owner | $88,000 | Future Advance Clause Open End Mortgage | |
| Previous Owner | $20,000 | Credit Line Revolving | |
| Previous Owner | $77,300 | Unknown |
Property History
| Date | Event | Price | Change | Sq Ft Price |
|---|---|---|---|---|
| 07/29/2024 07/29/24 | Rented | $2,750 | 0.0% | -- |
| 07/29/2024 07/29/24 | For Rent | $2,750 | 0.0% | -- |
| 07/29/2024 07/29/24 | Off Market | $2,750 | -- | -- |
| 07/23/2024 07/23/24 | For Rent | $2,750 | 0.0% | -- |
| 03/10/2023 03/10/23 | Sold | $305,000 | +2.7% | $161 / Sq Ft |
| 02/17/2023 02/17/23 | Pending | -- | -- | -- |
| 02/16/2023 02/16/23 | For Sale | $297,000 | -- | $157 / Sq Ft |
Tax History Compared to Growth
Tax History
| Year | Tax Paid | Tax Assessment Tax Assessment Total Assessment is a certain percentage of the fair market value that is determined by local assessors to be the total taxable value of land and additions on the property. | Land | Improvement |
|---|---|---|---|---|
| 2023 | $6,646 | $95,211 | $18,985 | $76,226 |
| 2022 | $3,864 | $86,816 | $17,311 | $69,505 |
| 2021 | $6,111 | $81,167 | $16,185 | $64,982 |
| 2020 | $5,903 | $77,486 | $15,451 | $62,035 |
| 2019 | $5,660 | $73,810 | $14,718 | $59,092 |
| 2018 | $5,517 | $69,533 | $13,865 | $55,668 |
| 2017 | $4,275 | $65,733 | $13,107 | $52,626 |
| 2016 | $4,420 | $60,983 | $12,160 | $48,823 |
| 2015 | -- | $55,897 | $11,146 | $44,751 |
| 2014 | -- | $51,936 | $11,008 | $40,928 |
| 2013 | -- | $53,306 | $11,298 | $42,008 |
Agents Affiliated with this Home
-
Swapnil Patel

Seller's Agent in 2024
Swapnil Patel
Real People Realty
(224) 208-8341
4 Total Sales
-
N
Buyer's Agent in 2024
Non Member
NON MEMBER
-
Sharon McDonough
S
Seller's Agent in 2023
Sharon McDonough
HomeSmart Connect, LLC.
(708) 870-7079
16 Total Sales
-
Patti Besler

Seller Co-Listing Agent in 2023
Patti Besler
Caliber Realty Solutions
(847) 917-9292
60 Total Sales
-
Nikit Tailor

Buyer's Agent in 2023
Nikit Tailor
Compass
(630) 777-8009
128 Total Sales
Map
Source: Midwest Real Estate Data (MRED)
MLS Number: 11719950
APN: 06-34-176-002
- 8N594 S Mclean Blvd
- 271 Kingsport Dr
- 267 Kingsport Dr
- 265 Kingsport Dr
- 311 Mayfair Ln
- 287 Kingsport Dr
- 260 Kingsport Dr
- 262 Kingsport Dr
- 264 Kingsport Dr
- 266 Kingsport Dr
- 465 Sandhurst Ln Unit 3
- 1314 Sandhurst Ln Unit 3
- 404 Radcliff Ln
- 1484 Exeter Ln
- 508 Endicott Rd
- 629 Endicott Rd
- 517 Endicott Rd
- 616 Endicott Rd
- 521 Endicott Rd
- 428 Collingwood Rd
