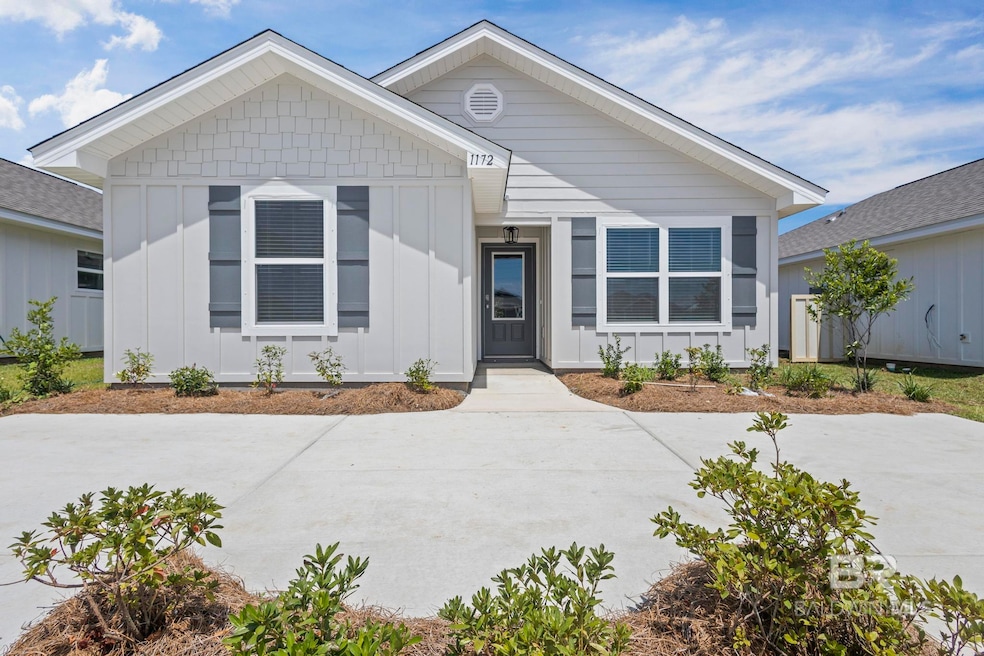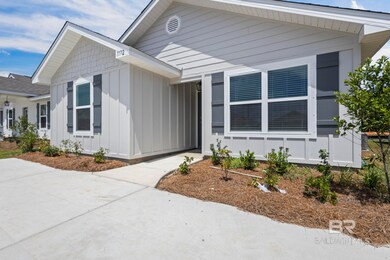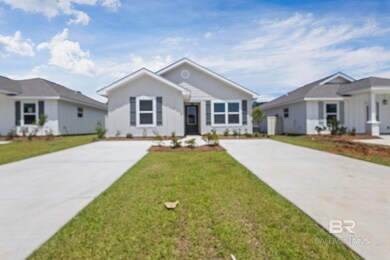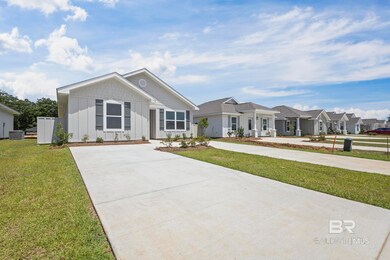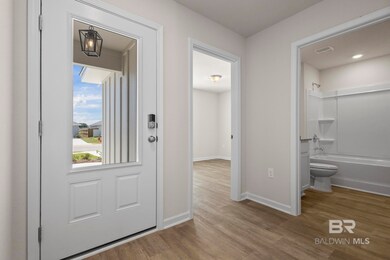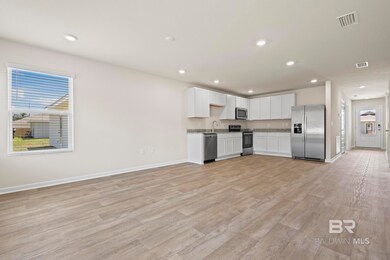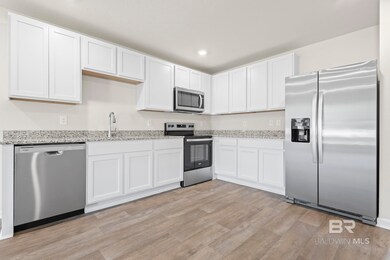
Highlights
- Traditional Architecture
- Views
- Heat Pump System
- Rear Porch
- Vinyl Flooring
- 1-Story Property
About This Home
As of May 2025A brand-new, never-before-occupied home awaits! Step into this new 4-bedroom, 2-bathroom home in Rivers Cove. Enjoy an open living room and dining room layout that provides ample space. The primary bedroom is secluded at the back of the house, separate from the other three bedrooms, complete with an attached bath and walk-in closet. The home comes equipped with modern devices like the Amazon EchoDot, Smart Switch, Honeywell Thermostat. Conveniently situated near popular restaurants, shopping destinations, and grocery stores in Foley. Message me to set up your appointment. Buyer to verify all information during due diligence.
Last Agent to Sell the Property
Brett R/E Robinson Dev OB Brokerage Phone: 251-981-6180 Listed on: 09/04/2024
Home Details
Home Type
- Single Family
Est. Annual Taxes
- $700
Year Built
- Built in 2024
Lot Details
- 5,125 Sq Ft Lot
- Lot Dimensions are 41 x 125
HOA Fees
- $38 Monthly HOA Fees
Home Design
- Traditional Architecture
- Slab Foundation
- Wood Frame Construction
- Composition Roof
- Hardboard
Interior Spaces
- 1,417 Sq Ft Home
- 1-Story Property
- Vinyl Flooring
- Property Views
Kitchen
- Electric Range
- <<microwave>>
- Dishwasher
- Disposal
Bedrooms and Bathrooms
- 4 Bedrooms
- Split Bedroom Floorplan
- 2 Full Bathrooms
Laundry
- Dryer
- Washer
Home Security
- Carbon Monoxide Detectors
- Fire and Smoke Detector
- Termite Clearance
Outdoor Features
- Rear Porch
Schools
- Foley Elementary School
- Foley Middle School
- Foley High School
Utilities
- Heat Pump System
- Underground Utilities
- Electric Water Heater
Community Details
- Association fees include management, ground maintenance
Listing and Financial Details
- Assessor Parcel Number 624230
Similar Homes in Foley, AL
Home Values in the Area
Average Home Value in this Area
Property History
| Date | Event | Price | Change | Sq Ft Price |
|---|---|---|---|---|
| 06/20/2025 06/20/25 | For Sale | $259,000 | +10.2% | $183 / Sq Ft |
| 05/09/2025 05/09/25 | Sold | $235,000 | -2.0% | $166 / Sq Ft |
| 04/08/2025 04/08/25 | Pending | -- | -- | -- |
| 02/10/2025 02/10/25 | Price Changed | $239,900 | -4.0% | $169 / Sq Ft |
| 12/04/2024 12/04/24 | Price Changed | $249,900 | -3.8% | $176 / Sq Ft |
| 09/24/2024 09/24/24 | Price Changed | $259,900 | -3.7% | $183 / Sq Ft |
| 09/04/2024 09/04/24 | For Sale | $269,900 | +6.9% | $190 / Sq Ft |
| 05/30/2024 05/30/24 | Sold | $252,400 | +1.0% | $178 / Sq Ft |
| 02/15/2024 02/15/24 | Pending | -- | -- | -- |
| 02/07/2024 02/07/24 | For Sale | $249,900 | -- | $176 / Sq Ft |
Tax History Compared to Growth
Agents Affiliated with this Home
-
Jerri Bottom
J
Seller's Agent in 2025
Jerri Bottom
Realty Executives
(251) 393-1053
1 Total Sale
-
Patrick Nelson

Seller's Agent in 2025
Patrick Nelson
Brett R/E Robinson Dev OB
(251) 233-0233
128 Total Sales
-
Sherrie Jones

Seller's Agent in 2024
Sherrie Jones
DSLD Home Gulf Coast LLC Baldw
(850) 376-9931
377 Total Sales
Map
Source: Baldwin REALTORS®
MLS Number: 367466
- 1123 Pheasant Cir
- 1032 S Bay St
- 516 Juniper Place
- 0 S Alston St
- 1326 Plymouth Dr
- 0 S Poplar St Unit 340047
- 1802 S Bay St
- 0- 4A Highway 59 Unit A & B
- 1805 S Bay St
- 1420 Plymouth Dr
- 308 E Azalea Ave
- 633 Revere St
- 637 Revere St
- 635 Mayflower Dr
- 653 Revere St
- 639 Mayflower Dr
- 657 Revere St
- 805 Orchard Ln
- 643 Mayflower Dr
- 801 S Juniper St
