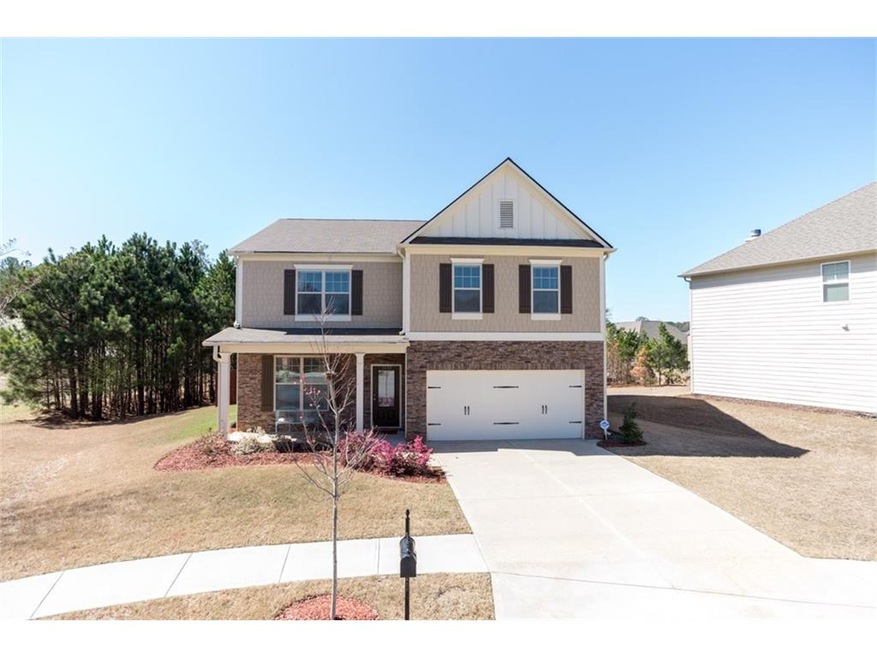
$265,000
- 3 Beds
- 2 Baths
- 1,200 Sq Ft
- 377 Black Oak Ct
- Lawrenceville, GA
Incredible value in a quiet cul-de-sac with tons of potential! This light fixer-upper is perfect for first-time buyers looking to make it their own or savvy investors seeking a great rental property. Enjoy a spacious yard ideal for entertaining, gardening, or relaxing, all without the restrictions of an HOA. Nestled in a peaceful neighborhood, this home offers the perfect blend of privacy and
Dallas Snoderly Keller Williams Realty Chattahoochee North, LLC
