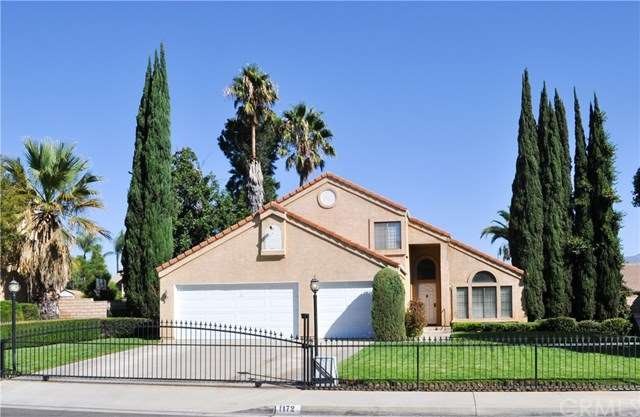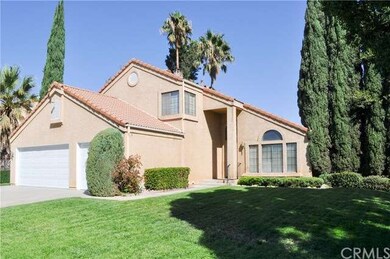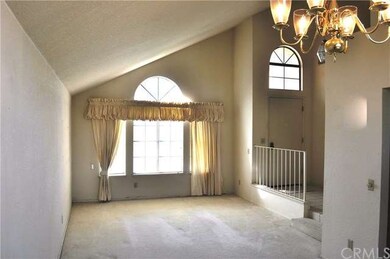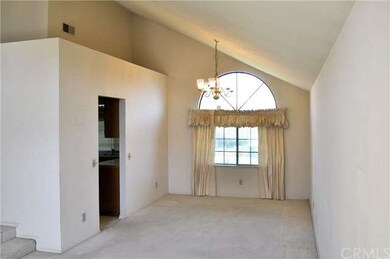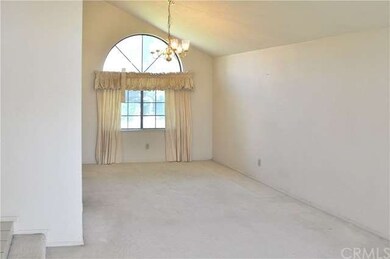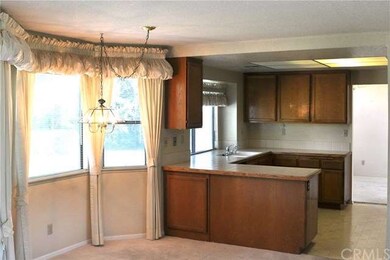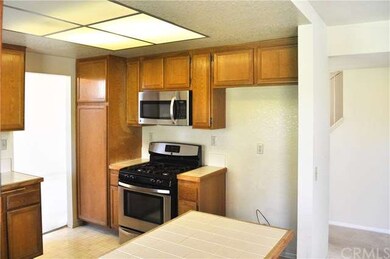
1172 W Cimarron St Rialto, CA 92377
Highlights
- Lawn
- 3 Car Direct Access Garage
- Built-In Features
- No HOA
- Eat-In Kitchen
- Slab Porch or Patio
About This Home
As of January 2025Beautiful 2 story, 4 bedroom, 3 bath home located in desirable area of North Rialto. This home features formal living room and dining area. Separate family room with fireplace. Great size kitchen with breakfast bar, pantry and plenty and cabinet space. Spacious bedrooms. Master bedroom has it's own private bath with his & hers sinks. Indoor laundry area. 3 car attached garage with direct access. Remote controlled wrought iron gate in front. Front and backyards are nicely landscaped. Close to schools, shopping and easy freeway access. A must see!! Priced to sell!!
Home Details
Home Type
- Single Family
Est. Annual Taxes
- $5,464
Year Built
- Built in 1986
Lot Details
- 8,400 Sq Ft Lot
- Wrought Iron Fence
- Block Wall Fence
- Lawn
- Back and Front Yard
- Land Lease
Parking
- 3 Car Direct Access Garage
- Parking Available
- Driveway
Home Design
- Tile Roof
- Stucco
Interior Spaces
- 1,800 Sq Ft Home
- Built-In Features
- Sliding Doors
- Family Room with Fireplace
- Living Room
- Carpet
- Laundry Room
Kitchen
- Eat-In Kitchen
- Gas Oven
- Microwave
Bedrooms and Bathrooms
- 4 Bedrooms
- 3 Full Bathrooms
Additional Features
- Slab Porch or Patio
- Central Heating and Cooling System
Community Details
- No Home Owners Association
- Laundry Facilities
Listing and Financial Details
- Tax Lot 19
- Tax Tract Number 13096
- Assessor Parcel Number 1133351190000
Ownership History
Purchase Details
Home Financials for this Owner
Home Financials are based on the most recent Mortgage that was taken out on this home.Purchase Details
Home Financials for this Owner
Home Financials are based on the most recent Mortgage that was taken out on this home.Purchase Details
Similar Homes in the area
Home Values in the Area
Average Home Value in this Area
Purchase History
| Date | Type | Sale Price | Title Company |
|---|---|---|---|
| Grant Deed | $655,000 | None Listed On Document | |
| Grant Deed | $360,000 | First American Title | |
| Interfamily Deed Transfer | -- | None Available |
Mortgage History
| Date | Status | Loan Amount | Loan Type |
|---|---|---|---|
| Previous Owner | $491,250 | New Conventional | |
| Previous Owner | $329,500 | New Conventional | |
| Previous Owner | $349,100 | New Conventional |
Property History
| Date | Event | Price | Change | Sq Ft Price |
|---|---|---|---|---|
| 01/31/2025 01/31/25 | Sold | $655,000 | 0.0% | $364 / Sq Ft |
| 12/13/2024 12/13/24 | For Sale | $655,000 | 0.0% | $364 / Sq Ft |
| 12/10/2024 12/10/24 | Off Market | $655,000 | -- | -- |
| 12/06/2024 12/06/24 | For Sale | $655,000 | +82.0% | $364 / Sq Ft |
| 11/08/2016 11/08/16 | Sold | $359,900 | 0.0% | $200 / Sq Ft |
| 09/23/2016 09/23/16 | Pending | -- | -- | -- |
| 09/19/2016 09/19/16 | For Sale | $359,900 | -- | $200 / Sq Ft |
Tax History Compared to Growth
Tax History
| Year | Tax Paid | Tax Assessment Tax Assessment Total Assessment is a certain percentage of the fair market value that is determined by local assessors to be the total taxable value of land and additions on the property. | Land | Improvement |
|---|---|---|---|---|
| 2025 | $5,464 | $417,695 | $133,467 | $284,228 |
| 2024 | $5,464 | $409,505 | $130,850 | $278,655 |
| 2023 | $5,800 | $401,475 | $128,284 | $273,191 |
| 2022 | $5,379 | $393,603 | $125,769 | $267,834 |
| 2021 | $5,347 | $385,885 | $123,303 | $262,582 |
| 2020 | $5,370 | $381,929 | $122,039 | $259,890 |
| 2019 | $5,255 | $374,440 | $119,646 | $254,794 |
| 2018 | $5,092 | $367,098 | $117,300 | $249,798 |
| 2017 | $5,056 | $359,900 | $115,000 | $244,900 |
| 2016 | $2,268 | $174,955 | $40,372 | $134,583 |
| 2015 | $2,276 | $172,327 | $39,766 | $132,561 |
| 2014 | $2,142 | $168,951 | $38,987 | $129,964 |
Agents Affiliated with this Home
-
P
Seller's Agent in 2025
Peggy Petta
REALTY ONE GROUP WEST
(909) 263-0564
1 in this area
21 Total Sales
-
R
Buyer's Agent in 2025
Ruby Alcazar
INTERNATIONAL R E SERVICE/COV
(909) 208-2110
2 in this area
20 Total Sales
-

Seller's Agent in 2016
Derek Oie
KW VISION
(909) 325-4500
3 in this area
636 Total Sales
Map
Source: California Regional Multiple Listing Service (CRMLS)
MLS Number: CV16705958
APN: 1133-351-19
- 2498 Ayala Dr Unit 136
- 2452 N Teakwood Ave
- 2598 Ayala Dr Unit 130
- 2598 Ayala Dr Unit 34
- 2598 Ayala Dr Unit 89
- 2279 N Teakwood Ave
- 890 W Bohnert Ave
- 1421 Wildflower St
- 1122 W Galway St
- 2425 N Fillmore Ave
- 5704 Olive Ave
- 6329 Fillmore Ave
- 19244 Casmalia St
- 18311 Bohnert Ave
- 5874 Olive Ave
- 19264 Casmalia St
- 2341 N Palm Ave
- 2504 N Fitzsimmons Ave
- 5766 N Sycamore Ave
- 1787 Falcon St
